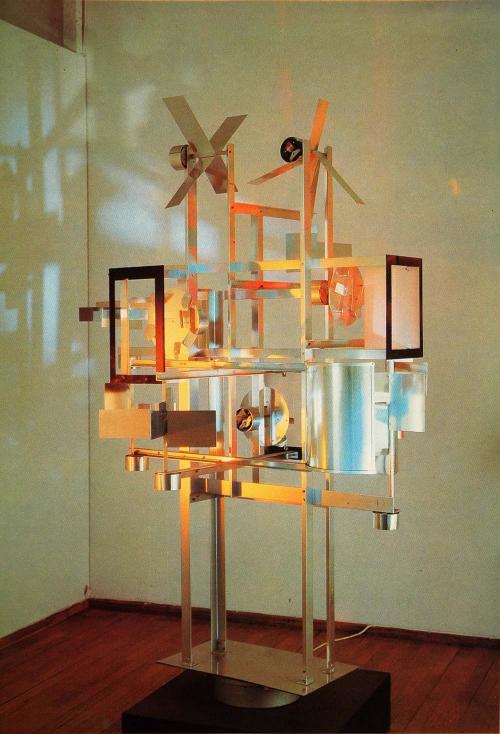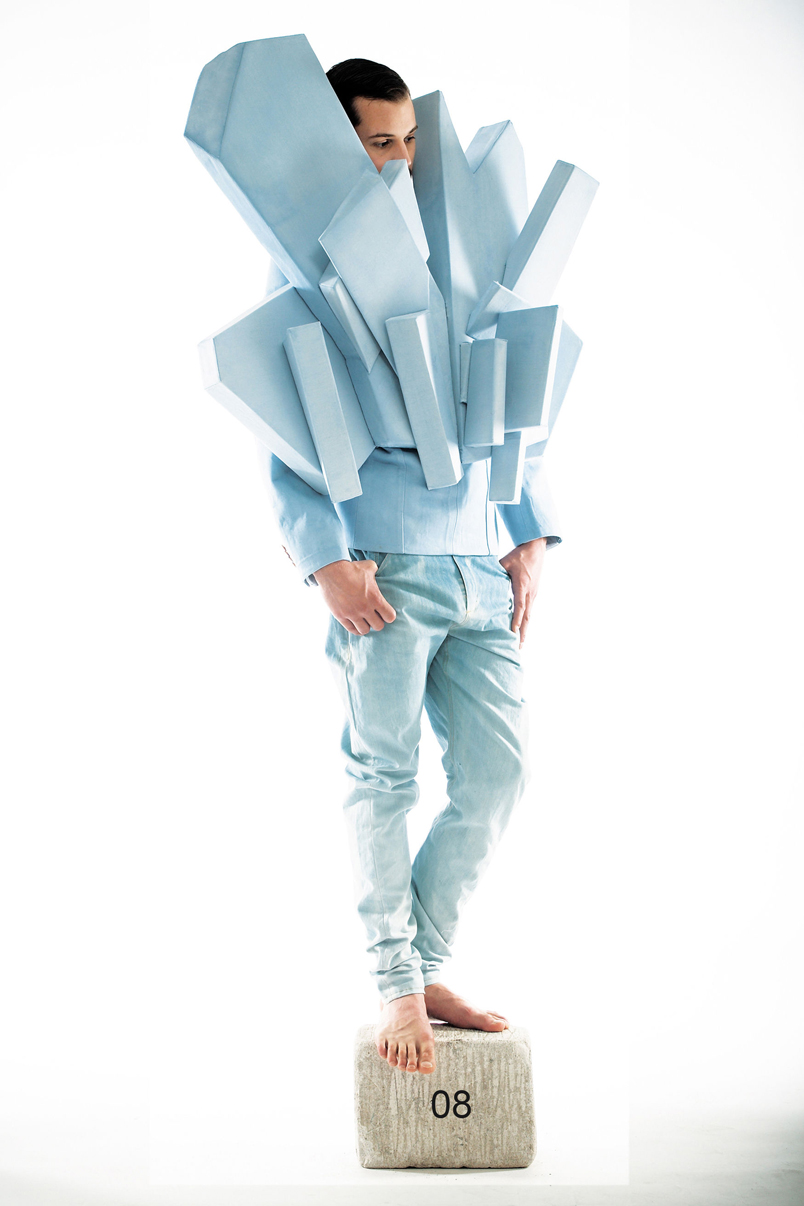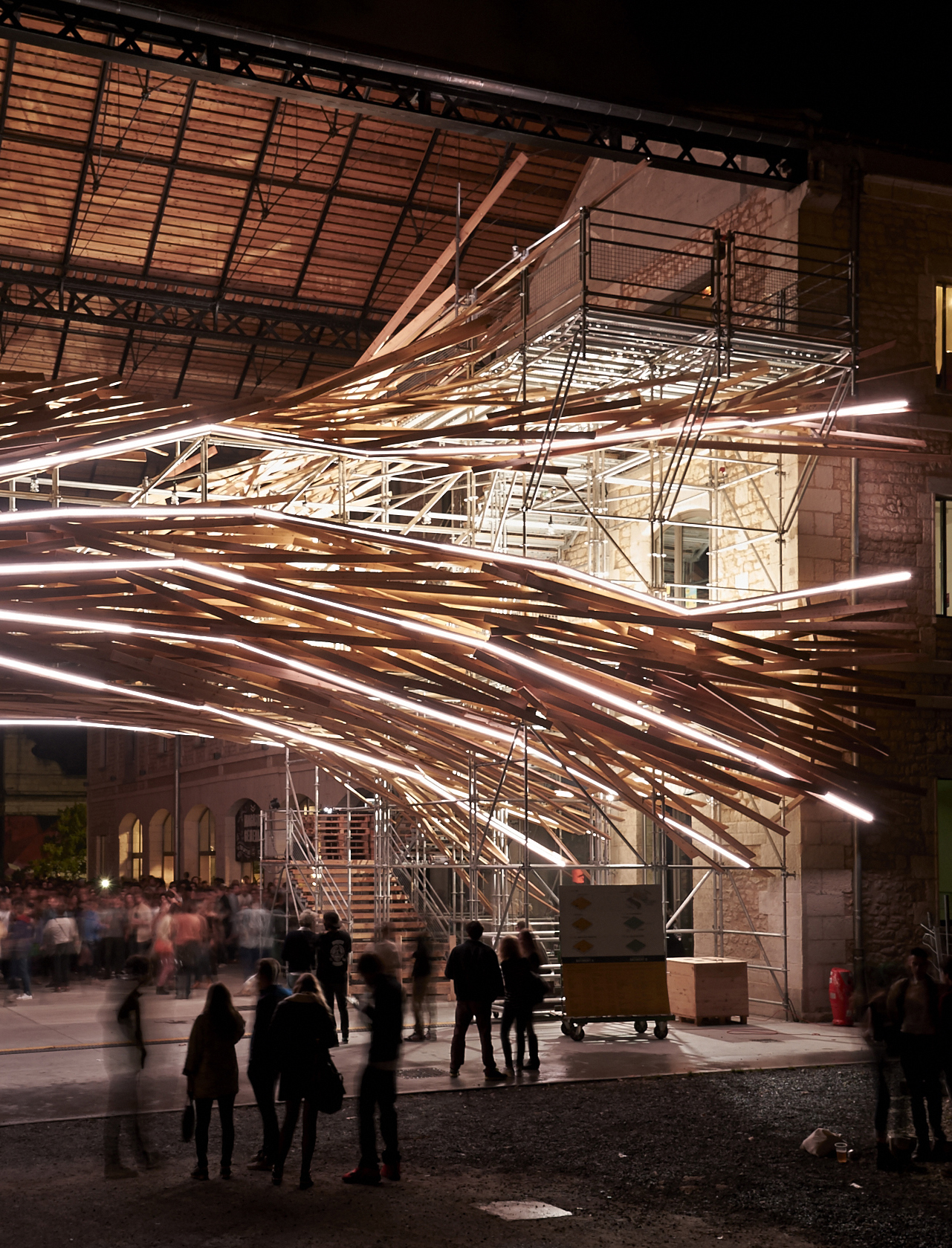
NICOLAS SCHÖFFER
ニコラ·シェフェール
Chronos 5
In 1948 he created the concept of “space dynamism”. In his words, space dynamism is “the constructive and dynamic integration of space in plastic work.” Based on this idea, he will seek to create the total work of art, concretized in the cybernetic village, a city full of utopian spaces. His work combines cybernetic, kinetic art and interactive art, of which he is one of its first representatives, making the first works of art in real time or live in the history of art.




