

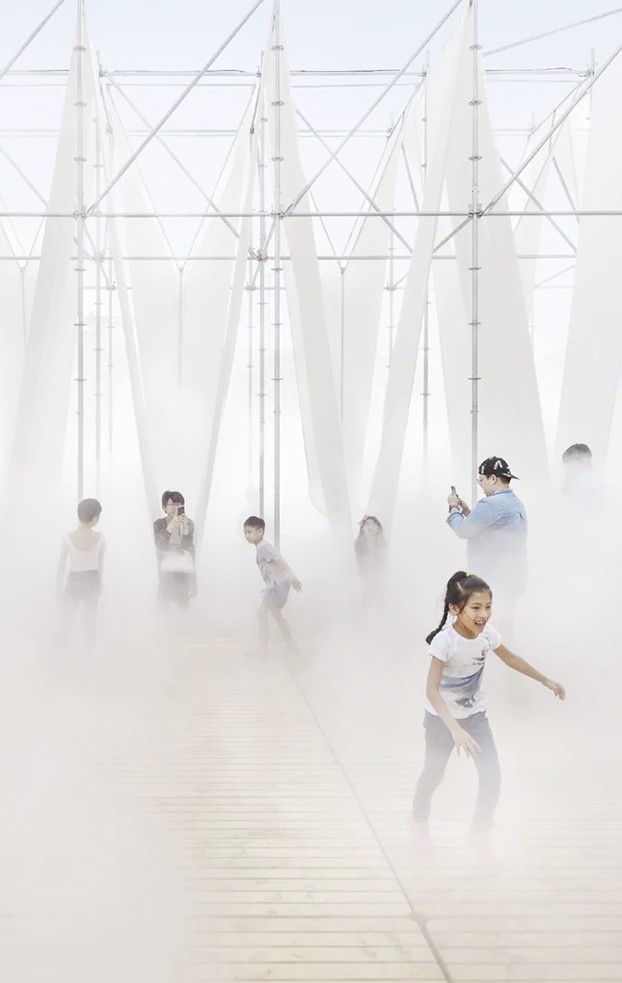
Ling Li Tseng
Mist Encounter
Mist Encounter is a summer pavilion stands in the large outdoor plaza in front of the Taipei Fine Art Museum. The summer sun and breeze will drift in and animate the scaffold and mesh structure. An indistinct mist will arise from the outer square and draw visitors to come closer. As visitors walk from the outer to inner square, they will be gradually enveloped by the mist, and things will appear and disappear as the mist alternately gets heavier and lighter. The effect will be similar to an experience of passing through a heavy fog in a magical forest.
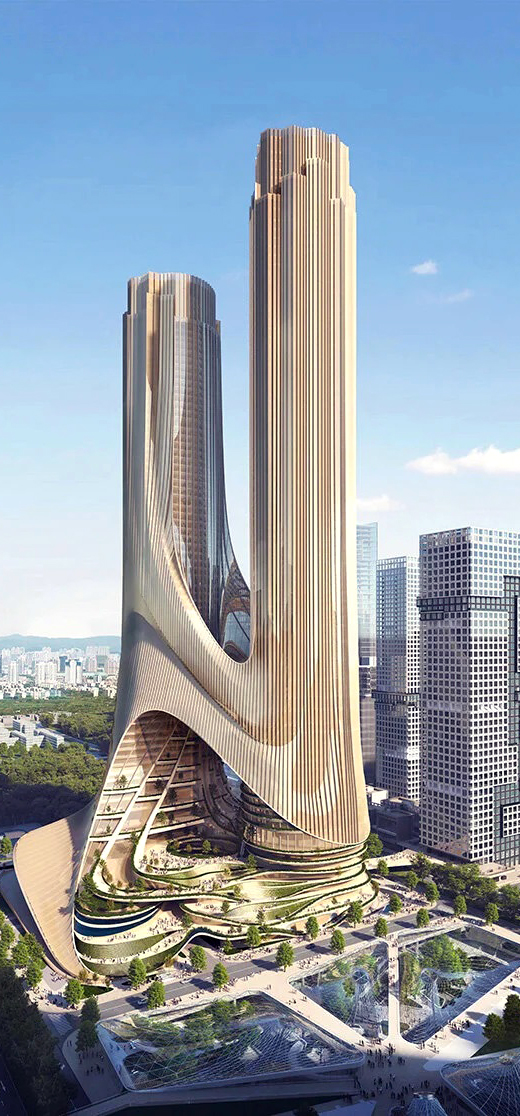
Zaha Hadid Architects
Tower C
‘tower C’ by zaha hadid architects within the Shenzhen bay super headquarters base responds to its location at the intersection of the city’s planned north-south green axis and shenzhen’s east-west urban corridor. Connecting directly with its adjacent park and plazas, which transform into a terraced landscape extending upwards within its two towers, the design invites the public into the heart of the building where cultural and leisure attractions are housed in sweeping bridges that tie the towers together and give panoramic views of the city.

MAD ARCHITECTS
Chaoyang Park Plaza
MAD Architects are responsible for designing the Chaoyang Park Plaza, which will be situated in Beijing. Made to resemble mountains, the plaza is supposed to represent an element of nature.

janet echelman
1.78 madrid
Per festeggiare i 400 anni di storia di Plaza Mayor nella capitale spagnola è comparsa, dal 9 al 19 febbraio 2018, un’opera dell’artista Janet Echelman (1966, Tampa, Florida). Il risultato è stato straordinario: un’opera d’arte, sospesa nel cielo, il cui titolo è 1.78. 1.78, è il tempo in microsecondi che, secondo gli scienziati della Nasa, rappresentano il tempo trascorso il giorno del terremoto del Giappone nel 2011, un evento sismico così potente da mutare gli equilibri terrestri accelerando la rotazione del pianeta.
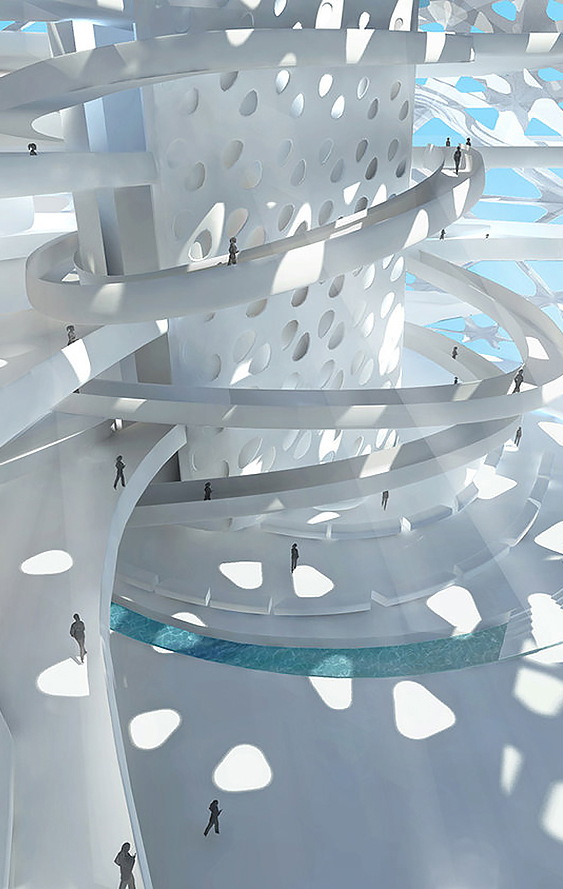
AmorphouStudio
Amorphoustudio’s ‘symbiotic towers’ in Jumeirah Gardens, Dubai consists of a residential, a hotel, and an office tower, connected on the ground level by a double-deck pedestrian shopping plaza. The connecting plaza creates two environments that can be used throughout the different seasons. The first environment, the lower deck, is a lavish green semi-shaded oasis level that is packed with trees and water to provide gathering zones for people during the hot summer season. It is located on the natural landscape level to be accessible to pedestrians from all sides.

MAD ARCHITECTS
የቅድመ ዝግጅት ውጤቶች
المهندسين المعماريين
マッドアーキテクツ
ਬਣਾਏ ਲੇਖ
Sinosteel International Plaza
Sinosteel International Plaza è un nuovo punto di riferimento organico per la città riqualificata di Tianjin. Il concetto di design combina forma, struttura e simbolismo culturale in un motivo ripetuto: una facciata esagonale, che si moltiplica e cresce attraverso l’edificio. Questa facciata è composta da cinque diverse dimensioni di finestre esagonali, un elemento tradizionale nell’architettura cinese. Queste finestre scorrono attraverso l’edificio secondo uno schema irregolare e naturale, come le cellule che si moltiplicano. Questo dispositivo anima la facciata, creando un’immagine in continua evoluzione dell’edificio da ogni diversa prospettiva.
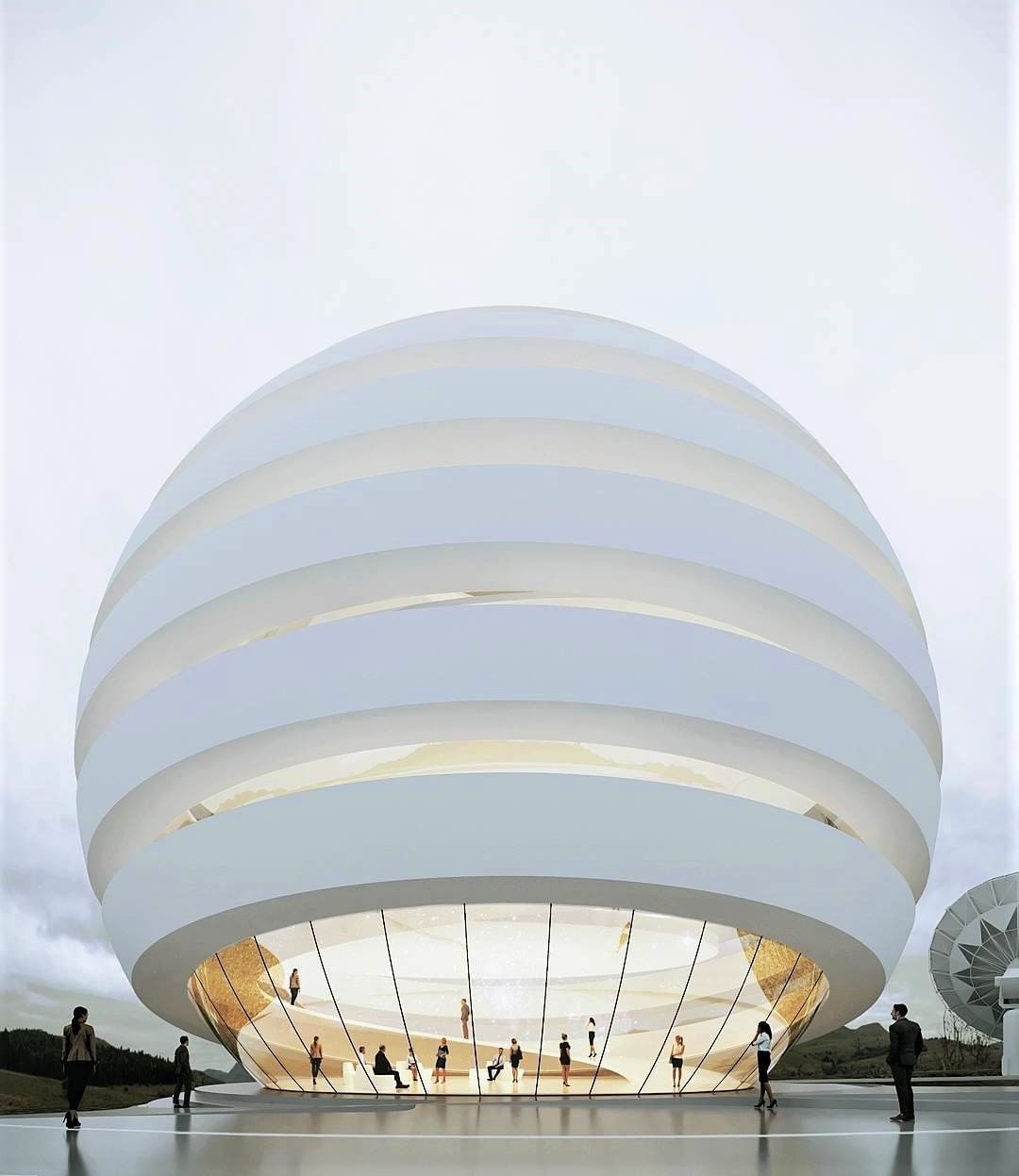
slot studio
Mexican Space Agency
WINNER OF THE MEXICAN SPACE AGENCY’S CONTEST TO DESIGN A NEW HEADQUARTERS, SLOT’S CAMPUS DESIGN RESPONDS TO THE AGENCY’S NEED FOR COHESION, INTEGRATION AND COMMUTABILITY –VALUES THAT BECAME THE PROJECT’S INFORMING PRINCIPLES– EXPRESSED IN THE CIRCULAR LAYOUT FOR CONSTITUENT STRUCTURES. PEDESTRIAN PATHWAYS SPIRAL OUTWARD FROM THE MAIN PLAZA LYING AT THE HEART OF THE CAMPUS AND, AS IF BENDING WITH THE GRAVITATIONAL PULL OF THE MAIN BUILDINGS, VEHICLE ACCESS WAYS WIND IN AN AROUND THE CAMPUS SPACE.
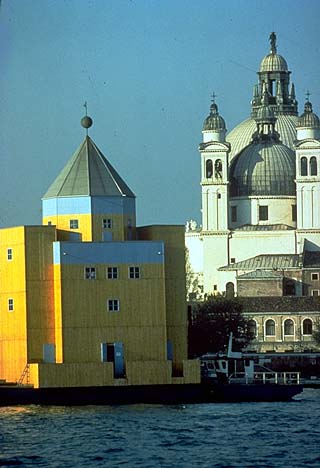
ALDO ROSSI
ألدو روسي
알도 로시]
אלדו רוסי
アルド·ロッシ
Альдо Росси
Teatro del Mondo
Il teatro del mondo è stato progettato dall’architetto italiano Aldo Rossi, inaugurato l’11 novembre 1979, nell’ambito della Biennale di Architettura e Teatro di Venezia. Tutto questo sarebbe volgare, se questo fosse davvero un teatro comune, dove vedrai un bello spettacolo delle arti di Thalma. Ma non lo è, e così ho deciso di portarlo a estir@dor. Il “teatro del mondo” si ispirava a una tradizione settecentesca, e intanto scomparve, dal teatro galleggiante che all’epoca ancorò nella città di Venezia di carnevale. L’edificio è stato realizzato in una struttura metallica e rivestito in legno, sia all’interno che all’esterno e sostenuto da una piattaforma galleggiante: una zattera. Formato da un ciottolo centrale con base quadrata di 9,5 m di larghezza e 11 m di altezza e tetto ottagonale in zinco, contiene un palco situato in una zona centrale. Il teatro ha accolto 400 spettatori, di cui 250 seduti, la sua semplicità formale ei colori utilizzati nelle finiture hanno dato un’immagine onirica a questa apparecchiatura che aveva come sfondo Venezia ei suoi canali. Gli utenti che entravano in quel teatro per assistere alla performance artistica degli attori, sono diventati subito se stessi, personaggi di un evento che interagiva con Venezia, osservatori e osservati, da Punta della Dogana, vedendo la Plaza de S. Marcos delle vostre finestre. Una vera Arca di Noè dell’intera Biennale.

Sou Fujimoto Architects
على فوجيموتو
후지모토에
על פוג’ימוטו
НА ФУДЗИМОТО
Souk Mirage
The Souk Mirage, or “Particles of Light”, master plan is composed of modular structural system of arches that range in size according to program. Originally “inspired by the harmonious silhouette of traditional Bedouin tents,” the arches’ purpose is to provide a simple system of organization whose “unique and timeless architectural expression” provides the framework for an intricate retail, office and cultural center shaped around public plazas and atriums.

MORPHOSIS ARCHITECTURE
Phare Tower
The scheme transforms the austere ground floor plaza level into a vibrant public space. Typical urban social spaces, gardens, cafes, and shops, as well as an observation deck and sky restaurant are distributed vertically throughout the tower and are accessible to the public.

Laura Lima
ЛАУРА ЛИМА
劳拉·利马
لورا ليما
Puxador [«Pilares»]
la obra se integra a Por amor a la disidencia con el fin de generar un desbordamiento de lo que implica la sala como límite y condicionante del espacio de exhibición. En este sentido, el cuerpo no sigue una narrativa, tan sólo activa la pieza para generar un desplazamiento hacia el exterior, haciendo visible la altura, la distancia y la tensión entre la escala humana y las dimensiones del edificio, al mismo tiempo nos dirige hacia el paisaje que rodea al museo.

Steven Holl Architects
Ecology and Planning Museums
Entering on the ground level to the ecology museum reveals a projection next to the restaurant and retail areas. an elevator takes guests to the top level where their descent through the three ecologies – earth to cosmos, earth to man, earth to earth – begins, connected through a series of ramps.
the earth to earth exhibit on the bottom floor features a plane that turns clockwise, moving slowly down towards the ocean ecology space appropriately situated under the reflecting pond of the exterior plaza. the earth to earth section contains four outdoor green terraces as temporary exhibit spaces that change with the seasons.The shared public square also marks the entrance to the planning museum where visitors are greeted by a large model of the eco-city and another temporary display area. a multimedia system makes the next sequence of program, the theory and practice zones, come to life with dynamic informative videos, images, and sounds, all located on the second level. mechanical escalators transport guests to the third floor where one-way display is turned into an interactive relationship with the viewer. this is accompanied by a 3D cinema and a restaurant with views out towards the sea. on the top storey one can find the green architecture, landscape and water resources exhibits as well as access to the vegetative roof-scape offering offering unmatched views.
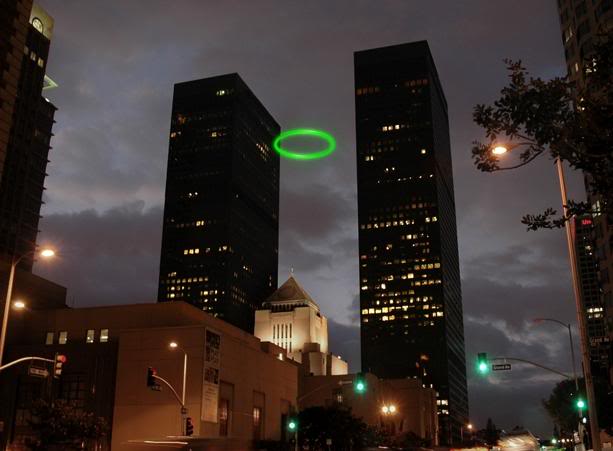

LUZINTERRUPTUS
LLuvia interactiva / Rain interactive
Había una vez una piscina y un equipamiento deportivo que desaparecieron por la avaricia. Dijeron que iban a remplazarlos por algo más grande, limpio y moderno pero el dinero se esfumó y en su lugar quedó un solar vacío lleno de escombros. Los vecinos de la zona lograron recuperar ese espacio de forma temporal para convertirlo en un lugar para el ocio, eventos culturales y jugar al baloncesto. Había nacido un experimento vecinal que pasó a llamarse El campo de cebada en el barrio de La latina, en Madrid.Actualmente sigue allí pero falta la piscina, un hecho que luzinterruptus no ha querido que se olvide. El pasado mes de mayo el colectivo artístico presentó lluvia profiláctica que no moja durante una noche, una instalación lumínica que desplegaron en El campo de cebada.
Bastaron 800 condones “extragrandes y extrafuertes”, pequeñas luces en su interior y agua azul “para convertirlos en grandes gotas, con tacto y forma de pecho de silicona, muy agradables de palpar y apretar. Con ellos creamos un espacio cúbico, delimitado por gotas suspendidas en las que uno se podía sumergir y acariciar, escuchando el suave sonido del agua moviéndose”, explican en su web.“Gracias a la magia de la luz y el agua, conseguimos convertir 800 vulgares preservativos en un refugio sensorial y relajante, apto para todos los públicos”
El proyecto es una continuación de una instalación que realizaron el año pasado en el mismo lugar en el que, según dicen, recordaban “la experiencia de la piscina con envases reciclados”.“El agua volvió a llevarnos a este espacio, anteriormente ocupado por una piscina pública y que desde hace dos años sirve de plaza pública a vecinos y artistas que trabajan de manera desinteresada para darle vida”.Los poderes políticos en Madrid han declarado que buscan inversores para construir un centro comercial en el Mercado de la cebada. A cambio, afirman que tendrán que costear la construcción del nuevo polideportivo, algo que no convence a estos artistas.“Desgraciadamente, la voluntad política pronto hará de él un mercado de lujo y ocio para turistas con alto poder adquisitivo, dejando el uso deportivo que tanto necesita el barrio reducido al mínimo y, desde luego, lejos del alcance económico de los vecinos de la zona”.
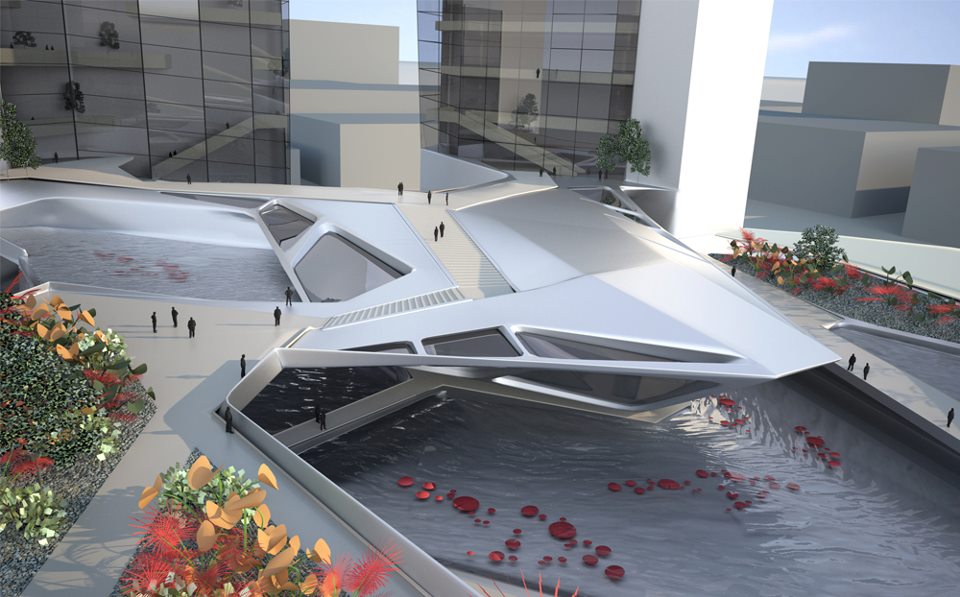
TOM WISCOMBE
Emerald Plaza

B720 FERMÍN VÁZQUEZ ARQUITECTOS
plaza del torico