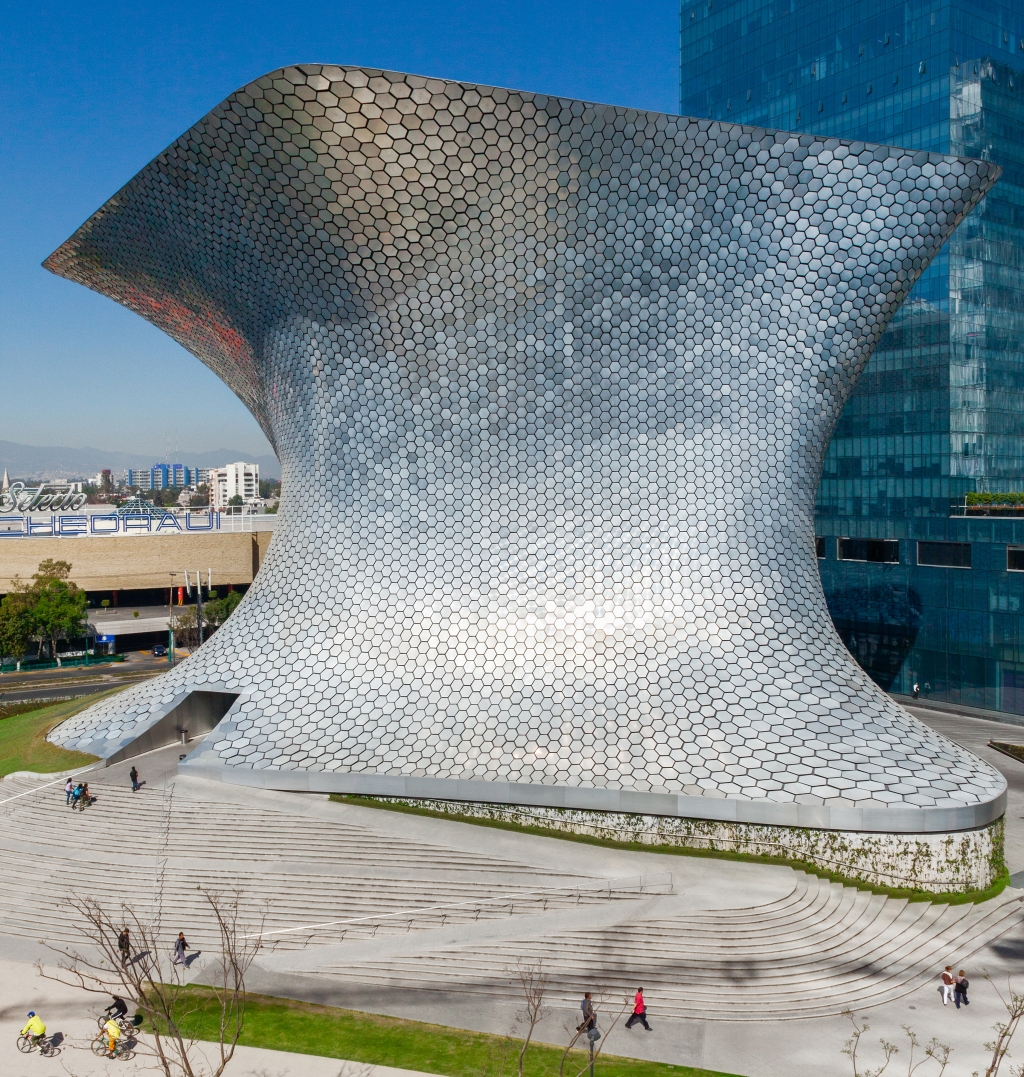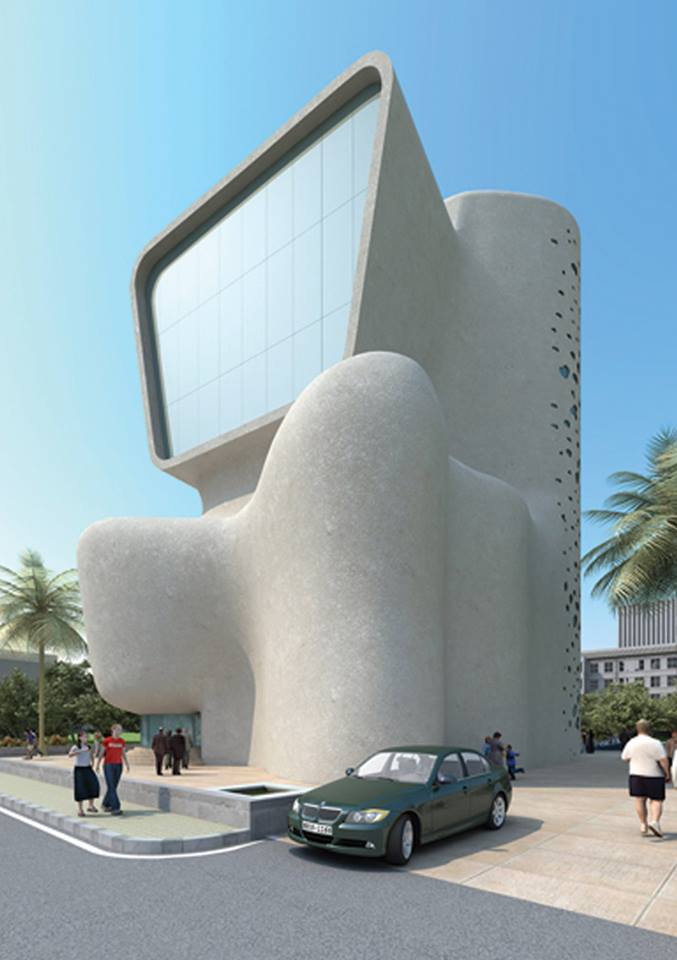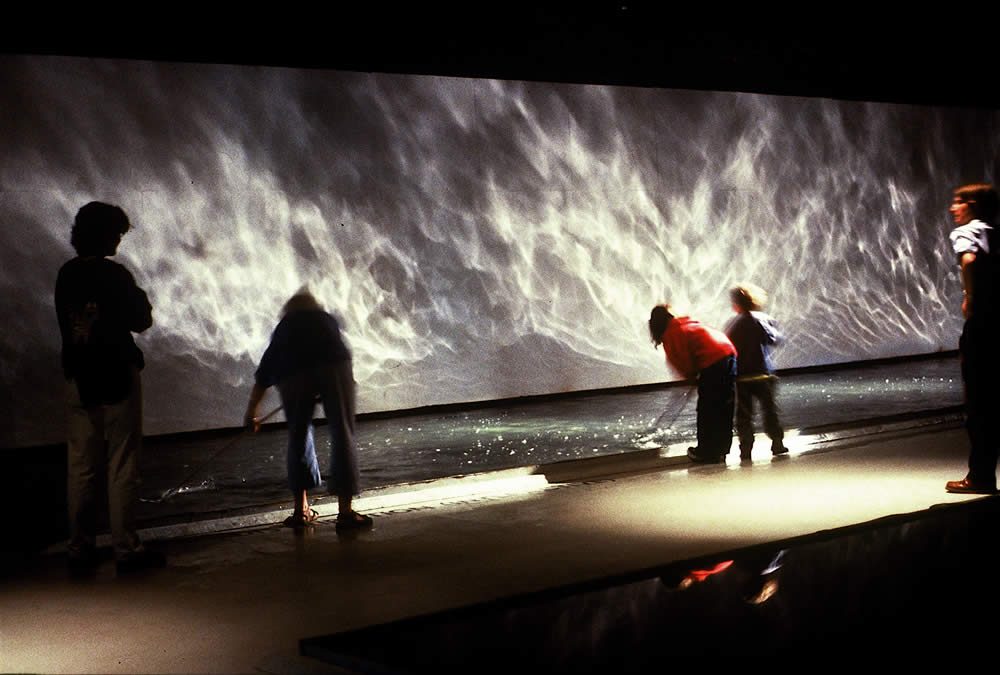Psychoprosa
The exhibition PSYCHOPROSA focuses on mucus as a biochemical substance and sculptural material. The production of mucus takes place as a real process within the exhibition spaces, transforming the Frankfurter Kunstverein into an interconnecting ensemble of greenhouse, laboratory, walk-in refrigerator, cinema, and factory. Through tubes connected to one another, equipment and objects produce and transform their interior substances, refrigerators open and close automatically and transparent threads of mucus drip from expansive glass sculptures.
In close collaboration with biochemists, Thomas Feuerstein has developed the synthetic molecule Psilamin, derived from algae and fungi. In its production, large quantities of viscous biofilm are generated. If one were to take Psilamin, one would begin to feel psychotropic effects. Perception would liquefy, and objects in the room would appear soft and shapeless. Simultaneously, the flowing nature of the sculptural matter, which escapes solid form, externalizes an inner psychic process. At the end of the biochemical production process, which visitors can track in the different exhibition spaces, there is the expan-sive sculpture Accademia dei Secreti over whose glass containers vast amounts of mucus pour.












