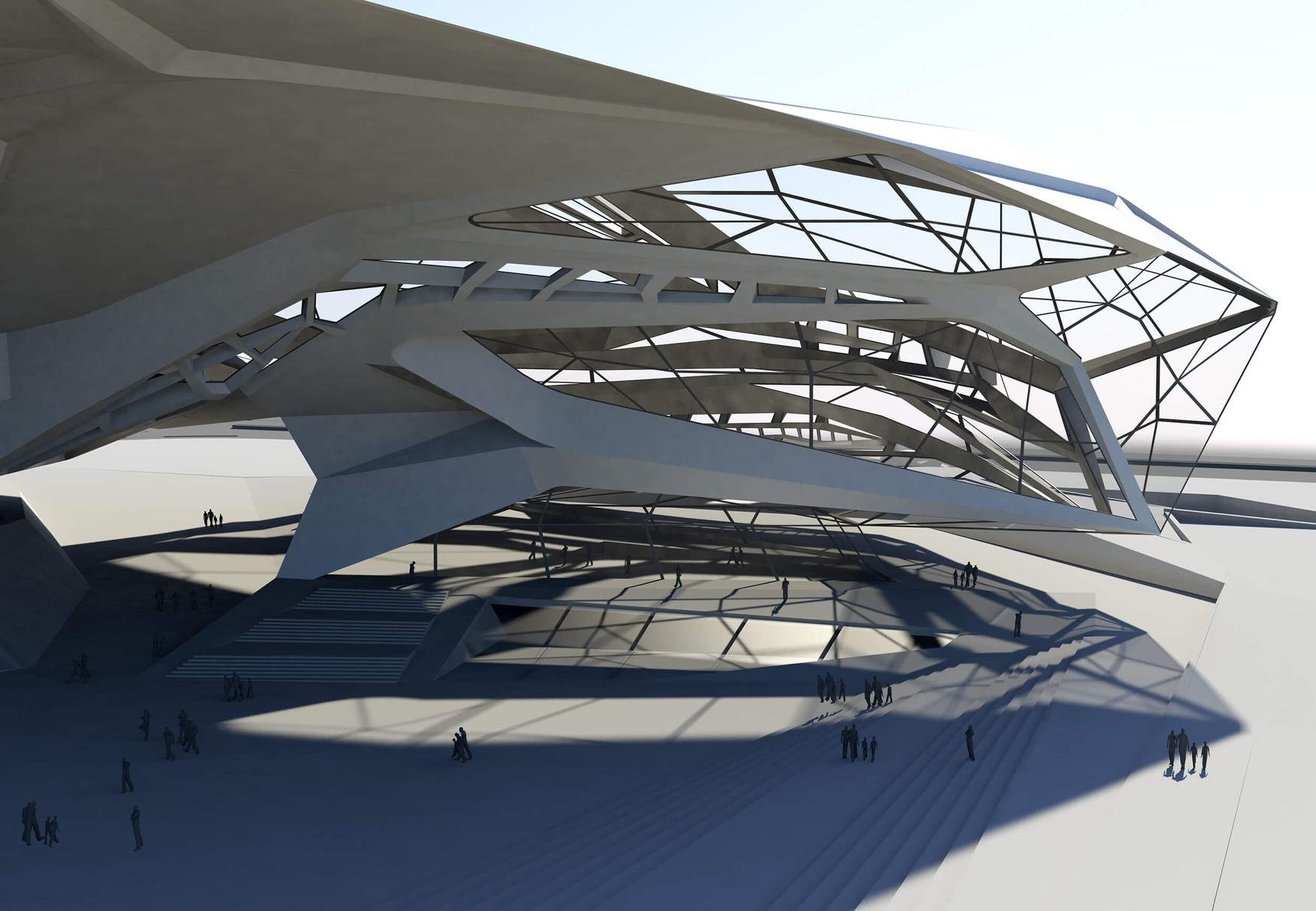
Tom Wiscombe Architecture
MUSEUM OF CONTEMPORARY ART

MUSEUM OF CONTEMPORARY ART

A(g)ntense gallery installation
ATLV is a computational design firm based in los angeles, california. Founded by satoru sugihara, the studio pushes the boundaries of practice and research in contemporary architecture and spatial design. Through integration of technological innovations, design problems can be approached with many different perspectives. Using tailored software tools, ATLV is able to employ algorithms alongside electronic hardware and robotics to seek broader ideas of design, fabrication, and process.

SPACE INBETWEEN
The series of spatial structures are a combination and overlapping of basic architectural-elements (roof, floor, wall, window, and ladder) and furniture feature (platform with different level for seating, laying, leaning). The shape and form represent contemporary architecture with simplicity of form but complex spaces. These structures can be seen as a transition between inside and outside. It provides variety of posture and different level with intimate space.


Space Inbetween
“The series of spatial structures are combination and overlapping of basic architectural-elements (roof, floor, wall, window, and ladder) and furniture feature (platform with different level for seating, laying, leaning). The shape and form represent contemporary architecture with simplicity of form but complex spaces. These structures can be seen as a transition between inside and outside. It provides variety of posture and different level with intimate space.”
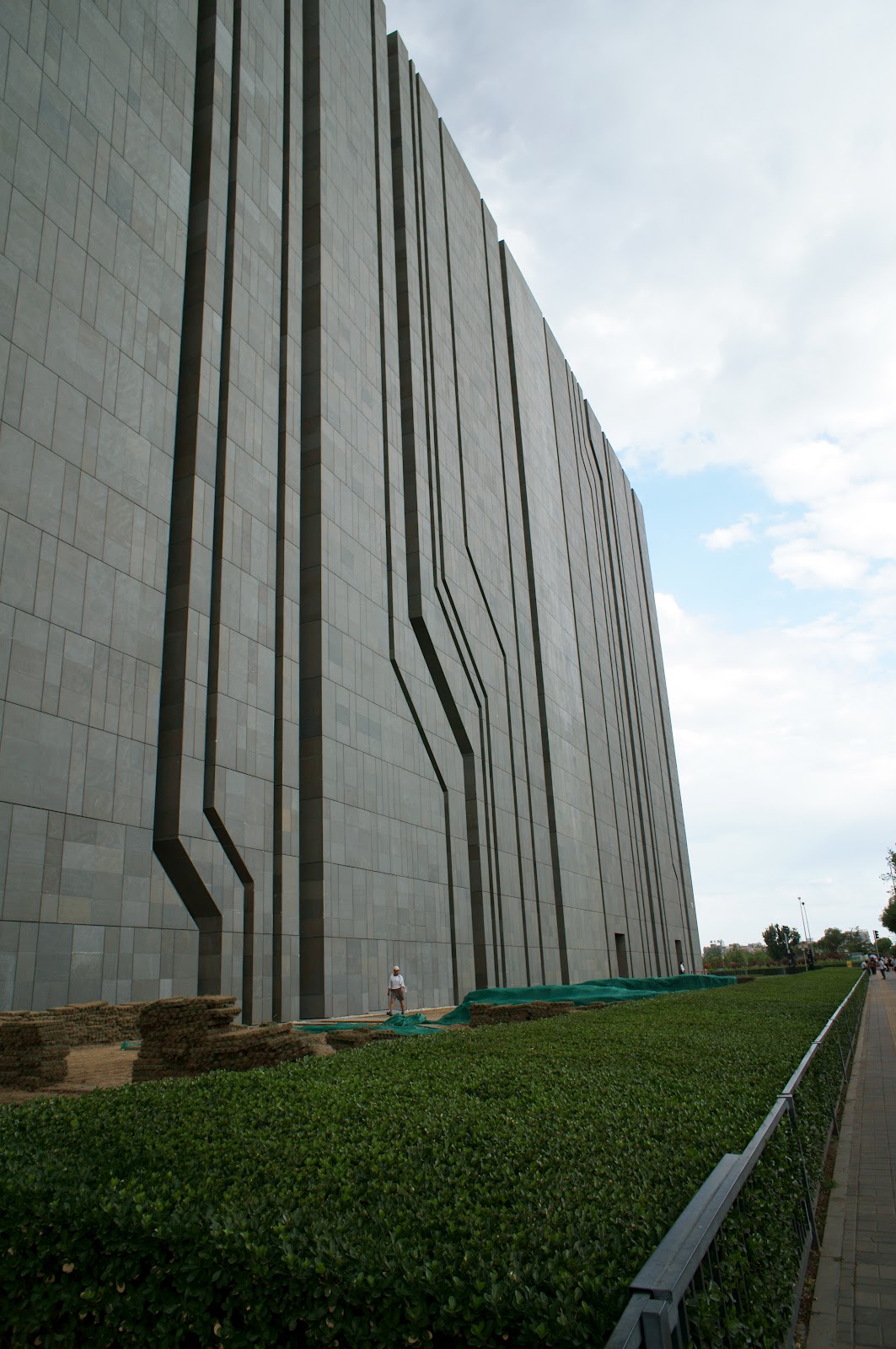
Digital Beijing
The Digital Beijing building begins to explore what will occur in the digital epoch. The building served as the control and data centre for the 2008 Olympics. The concept for Digital Beijing was developed through reconsideration and reflection on the role of contemporary architecture in the information era. Resembling that omnipresent symbol, the bar code, the building emerges from a serene water surface. The façade itself is detailed to resemble an integrated circuit board.

ФИЛИПП ШЕЕРЕР
Digital Bildbau No 02
The series of images with the title “Bildbauten“ deals with the effect and the claim to credibility of images of architecture that appear to be photographs. Frontal views of fictional architectures serve as an example. By means of their exaggerated and orchestrated way of representation, they model themselves on the object- like appearance and the formal language of contemporary architecture in a rather ironic way.

Balancing Barn
The Balancing Barn is situated on a beautiful site by a small lake in the quintessentially English countryside. The building takes the form of a barn, updated with shiny metal cladding. The Balancing Barn aims to make people re-evaluate the countryside as well as make contemporary architecture accessible. In addition to this, it is both a restfull and exciting holiday home, boldly designed to provoke a gut response to architecture and nature over a short stay.

بوب ويلسون
鲍伯·威尔逊
בוב וילסון
ロバート·ウィルソン
밥 윌슨
БОБ УИЛСОН
Arvo Pärt
Adam’s Passion
Estonian Arvo Pärt is one of the three most performed contemporary composers worldwide. His music has been described as contemplative, sacred, and timeless. “Time for us is the time of our own lives. It is temporary. What is timeless is the time of eternal life. Like the sun, we cannot look at these two directly, but my intuition tells me that the human soul is connected to both of them—time and eternity,” says Pärt. Much like Robert Wilson’s own universe, where time and space are the basic architecture of everything, it is as if these two artists have been waiting to collaborate with one another! ADAM’S PASSION will be a journey into the worlds of sound, light, visual art and performance. It will celebrate Arvo Pärt’s 80th birthday—all in a spectacular venue, the Noblessner Foundry, a vast, old industrial building by Tallinn’s harbo

Replica
We begin with a tour of a virtual 3D model of the London house-cum-museum built by 19th-century architect Sir John Soane. The journey traverses the five floors of the museum’s meticulously restored rooms, each filled with original and duplicate fragments of antiquity. Sir John Soane (1753-1837) was one of the foremost British architects of the Regency era, a Professor of Architecture at the Royal Academy, and a dedicated collector of paintings, sculpture, architectural fragments and models, books, drawings and furniture. Soane was awarded the Royal Academy’s prestigious Gold Medal for Architecture, as a result receiving a bursary (funded by King George III) to undertake a Grand Tour of Europe. His travels to the ruins of Ancient Rome, Paestum and Pompeii would inspire his lifelong interest in Classical art and architecture. As an enthusiastic collector, later in life he began to repurpose his home at Lincoln’s Inn Fields as a Museum for students of architecture. With a collection containing thousands of objects ranging from Ancient Egyptian antiquities and Roman sculpture to models of contemporary buildings, Soane’s house had become a Museum by the time of his death.
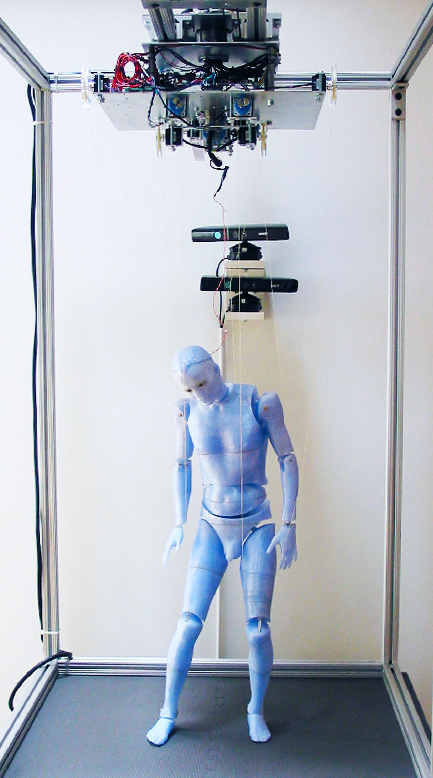
The willful marionette
the willful marionette (2014) was created by artists Lilla LoCurto and Bill Outcault during a residency with the University of North Carolina Charlotte, working with the College of Computing and Informatics as well as the College of Art and Architecture. The marionette is 3d printed from the scanned image of a human figure and responds engagingly in real time to spontaneous human gestures by reading a viewer’s movements and expressions. Its strings are manipulated by motors and software and there are two depth sensors that read and analyze the behaviors and gestures of participants. The puppet’s subsequent actions are designed to elicit further responses, creating an exchange focusing on the frailty and insecurities of the human participant and raising issues of contemporary relevance. The intention of the project was not to create so much a perfectly functioning robot but rather to imbue an obviously mechanically actuated marionette with the ability to solicit a physical and emotional dialog with a viewer.

Emotive city
Emotive City is a framework to explore a mobile and self-organizing model for the contemporary city. Models of the past are limited and should not operate, as blueprints for our urban future, a new generation of design enquiry by necessity must address the challenges of today. The fixed and finite tendencies that once served architecture and urbanism have been rendered obsolete. Today the intersections of information, life, machines and matter display complexities that suggest the possibility of a much deeper synthesis. Within this context, architecture is being forced to radically refactor its response to new social and cultural challenges with an environment of accelerated urbanization. We propose a framework that participates and engages with the information-rich environments that are shaping our lives through a model of living that we call an adaptive ecology.

Satellite Daylight
Satellite Daylight is an interactive light installation formed by a trapeze of 24 high-voltage neon tubes tapering upwards, created by fabric | ch – a studio for architecture, interaction and research dedicated to investigating contemporary space based in Lausanne. The installation is connected to data collected in real time from online weather stations and meteorological satellite maps, which therefore translate actual global light conditions picked up by satellites orbiting the earth at the latitude of Basel into an endless loop of perceivable electrical intensity.

OCULUS
OCULUS: A Spatial Experience Based on the Interaction of Architecture and Media Arts
An audio-visual performance based on a selection of HAS Architects works interpreted by NOHlab and Buşra Tunç
A selection of HAS Architects’ projects is presented in a performance that blends digital technology with spatial design, forming a synthesis between the past and the present within the magical atmosphere of the historical Single- Dome Hall of the Imperial Arsenal.
Taking the Single-Dome Hall as the focal point, the exhibition uses contemporary interpretations to alternate between old and new, whole and fragment, real and virtual, balanced and unbalanced states. Notions of time and space become blurred and the exhibition surrounds the visitors, offering them an unusual spatial experience.

concept 47
Vlasov’s striking conceptual architecture hits upon contemporary’s most important design features: sharpness, elegance, simplicity, and sleekness. The juxtaposition between nature and the rigidity of a man-made structure accentuate the beauty of the construction. Aesthetically beautiful, Vlasov’s work is efficiently displayed from every angle.

Paradise Cage
Museum of Contemporary Art
Los Angeles
Known as the punk rockers of architecture Coop Himmelb(l)au was founded in Vienna in 1968 by Wolf Prix, Helmut Swiczinsky and Michael Holzer. With the exhibition ‘Wiener Supersommer’ in 1976 they delivered an aggressive alternative to the usual urban architecture and stated their name as a provocative, mould-breaking studio not afraid to go beyond the scope of architecture.

W
His paintings expand the best of contemporary non-objective work in their shear boldness and fearless scope, the entirety of the painting’s dynamics are always greater than the architecture that supports them…
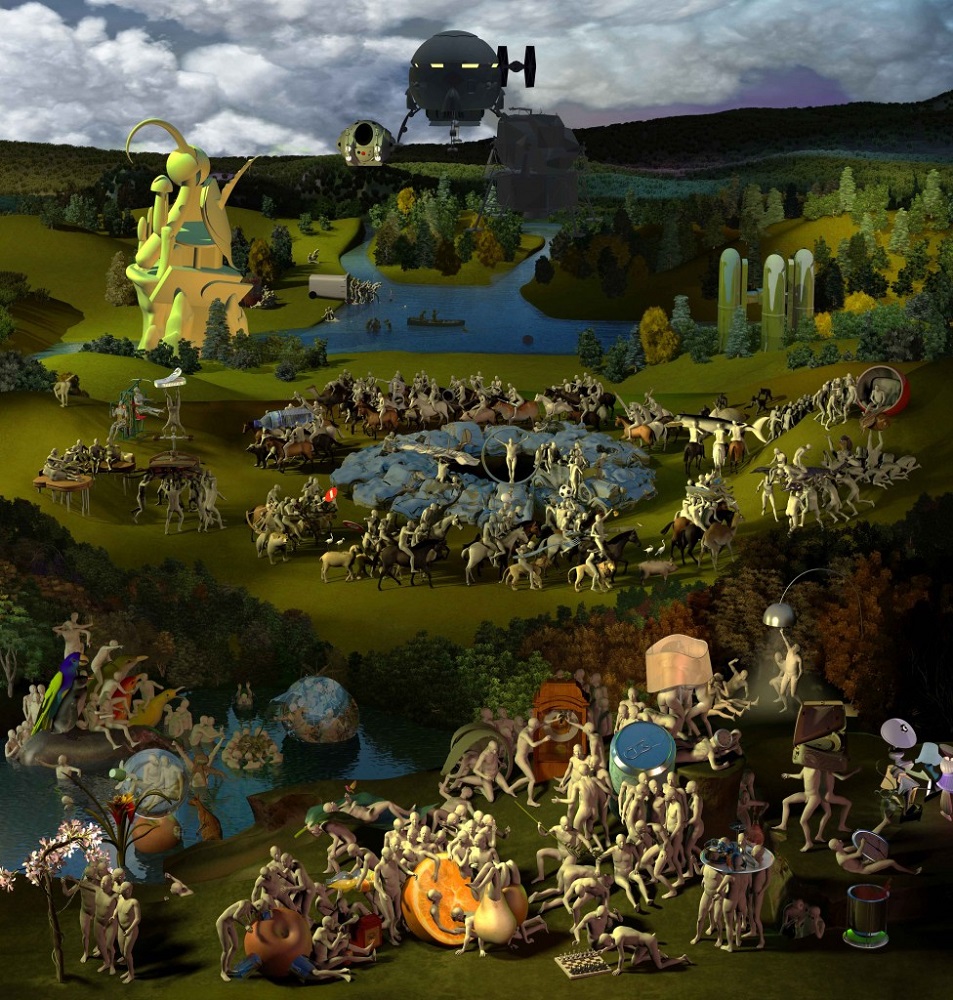
МЯО СЯОЧУНЬ
缪晓春
مياو شياو تشون
The large-scale nine-panel installation, Microcosm, is based on Hieronymus Bosch’s 15th century masterpiece, The Garden of Earthly Delights. Microcosm is an imaginative reinvention of the sumptuous landscape of sin, salvation, and tawdry visions of those who never made it to paradise. The structure and narrative pattern of Bosch’s triptych, such as the architecture of heaven, earth and hell, as well as the basic forms of Bosch’s pictures, have been preserved in Miao Xiaochun’s work. But new digital means and computer technologies have allowed Miao Xiaochun to explore a contemporary visual vocabulary. He abolishes the traditional fixed single-point perspective aesthetic, instead favoring the Chinese tradition of multiple points of view in a single landscape.
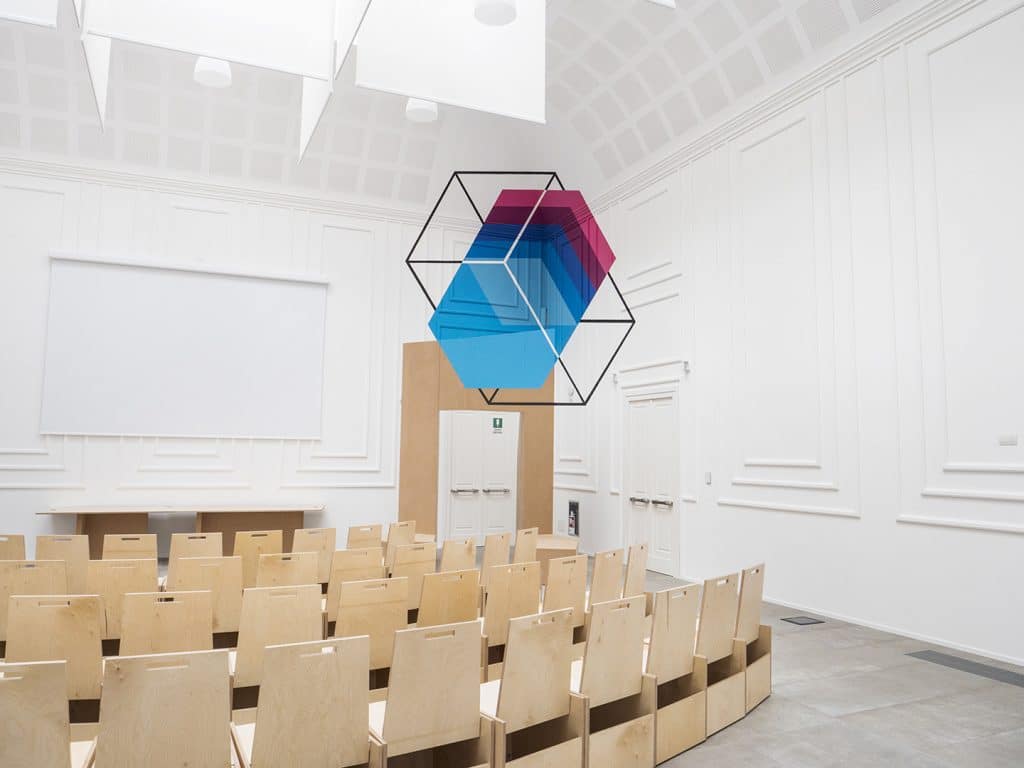
SUPERSYMMETRY
Lageard Architettura e Studio Vairano
“Our brightly colored geometric designs, a mini-series we dubbed “Supersymmetry”, create dynamic contrast with the sober architecture of the ancient palace, a reminder of the continuity between academic tradition and contemporary research, which goes well beyond boundaries set centuries ago.”
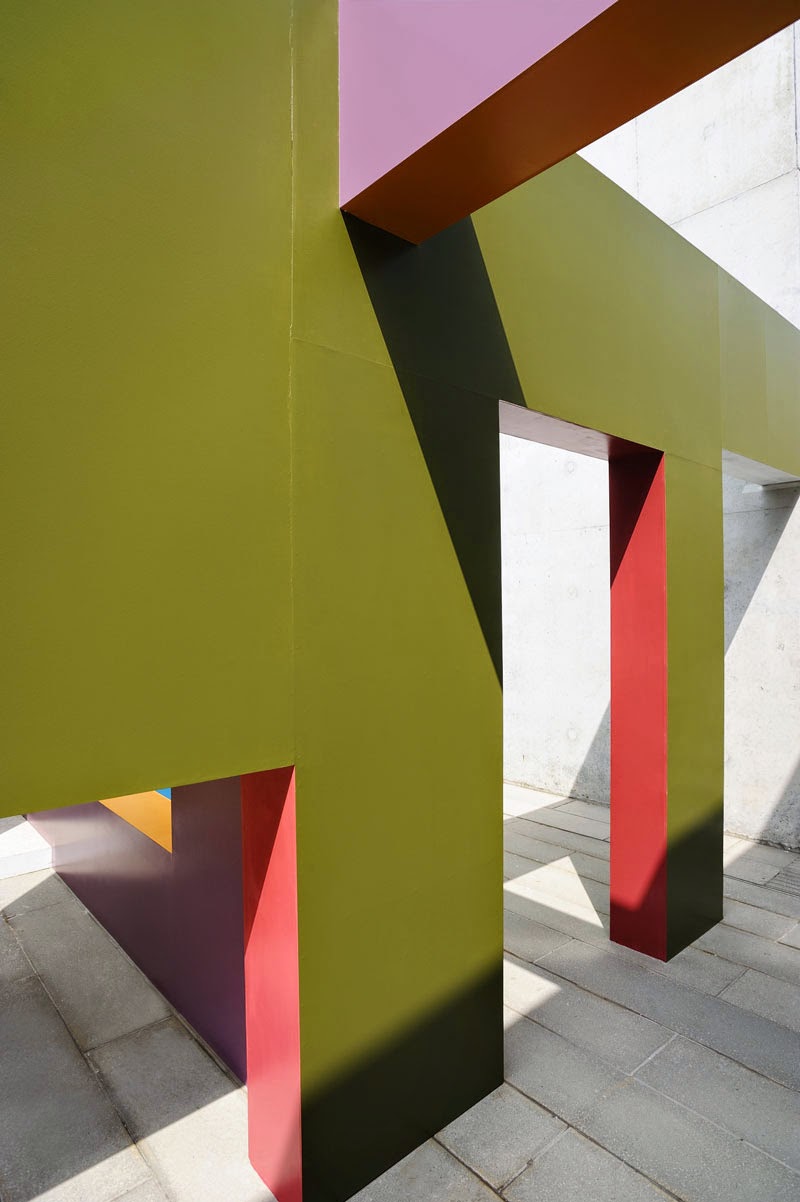
laberinto cromatico
Dutch artist Krijn de Koning has created a labyrinthine walkway between brightly coloured walls on a terrace at the Turner Contemporary gallery in Margate, England.
The first public commission in England by De Koning, the Dwelling installation comprises a series of angled walls punctured with doorways and windows that create a trail for visitors to navigate through.Situated on the south terrace of the David Chipperfield-designed Turner Contemporary, the walls are positioned between the exterior of the gallery building and the site boundary.The elements slot between existing structures, incorporating changes in floor level and abutting permanent concrete balustrades.“The artist’s site-specific works – part architecture, part sculpture – challenge the viewer, offering new possibilities to navigate and experience the space the works inhabit,” said a statement from the gallery.Perpendicular surfaces, including door and window recesses, are all painted in different colours.The bright tones reference traditional seaside pavilions and beach huts, a common feature along the UK coast.The maze is open to the sky so shadows move across the surfaces of installation through the day.Architectural features including windows and doors are different sizes and positioned at various heights, allowing some to be clambered over or crawled beneath.
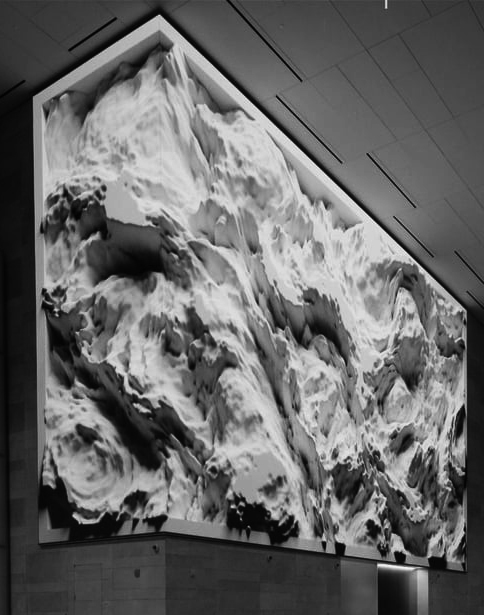
Virtual Depictions
Parametric data sculptures
The main idea of ‘Virtual Depictions:San Francisco’ is to bring 21st century approach to public art to define new poetics of space through media arts and architecture and to create a unique parametric data sculptures that has an intelligence, memory and culture. Through architectural transformations of media wall located in 350 Mission’ lobby, home of Salesforce, main motivation with this seminal media architecture approach is to frame this experience with a meticulously abstract and cinematic site-specific data-driven narration. As a result, this media wall turns into a spectacular public event making direct and phantasmagorical connections to its surroundings through simultaneous juxtapositions. The project also intends to contribute to contemporary discourse of public art by proposing a hybrid blend of media arts and architecture in 21st century.
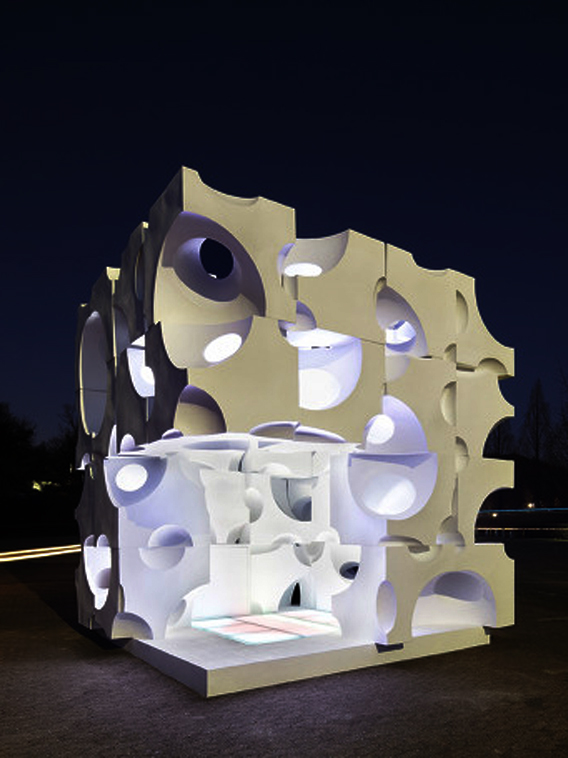
Cubrick
The Art Folly Cubrick by Chanjoong Kim is an interactive public space exhibited outside the walls of the Korean National Museum of Contemporary Art. A fusion between bricks and cubic forms, this abstract architecture piece is both artful and interactive.A spatial installation, this bold piece dares to test visual boundaries. A dynamically designed piece, the pavilion provides an intriguing experience for its visitors, showcasing a multitude of materialized textures. From stacked shapes to three-dimensional structural elements, this boldly built environment displays six different surfaces.With an aim to display high art outside of museum walls, The Art Folly Cubrick by Chanjoong Kim is an interactive sculptural piece few will soon forget. Gaining attention for all the right reasons, this spatial sculpture is all about art exploration.
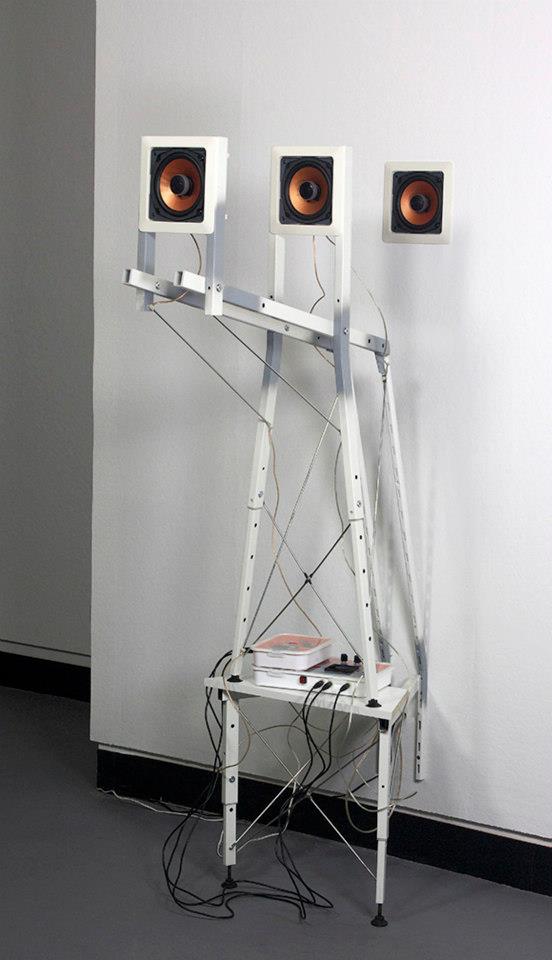
Construction N
Often occupying both physical and temporal space, my sculpture has always incorporated both conventional and experimental media, including woodcarving, metalworking, installation, kinetics, microelectronics and video. While it tends to be visually diverse, the friction between object and memory has been at the conceptual core of my sculptural practice since 1994. The images, objects and narratives of a particular place or experience undergo distortions each time they are represented, and it is these forms of abstraction I explore in my sculpture.
Earlier bodies of work have utilized the physical residue of my traveling – the souvenirs, postcards, snapshots and videotapes – as central elements of the sculpture, forcing them to reveal their own inadequacy, disengagement or transformation, to subvert the nostalgic ideal, or to disrupt the usual implications of value and validation in a cultural artifact. In later works I utilize the physicality of scale, motion, and orientation to extend and challenge the conventional representation of landscape. These pieces define specific places as indefinite spatial constructs that complicate the certainty of “being there,” and are part of a larger attempt to relate a fragmented travel narrative through architecture, landscapes and souvenirs.
I have been using IKEA products as raw material for several years, and continue to be interested in extracting conceptual value from it. I am currently exploring the relationship between the Modern avant-garde and contemporary consumer design culture. In my recent work, I attempt to articulate various points of connection and rupture between IKEA and the Bauhaus by constructing scale models of demolished or unrealized buildings by Bauhaus founder Walter Gropius using “hacked” IKEA products such as tables, bookshelves and flooring.

Contemporary Art Centre in Cordoba
BUILDING FAÇADE WITH AN INTEGRATED LIGHT AND MEDIA INSTALLATION
To transform the façade into a light and media display without fundamentally changing its solid appearance as envisioned by Nieto Sobejano turned out to be the biggest challenge in the project. The façade is accordingly designed to deliver a tactile and solid appearance in the daytime while it turns at night into a unique and dynamic communication wall that reacts very specifically to the architecture. The 100-meter façade consists of 1,319 hexagonal, recessed and pre-fabricated “bowls” on different scales. Each of the bowls serves as a reflector for an integrated artificial light source. The intensity of each lamp can be controlled individually, forming a huge irregular low-resolution grey scale display. The thorough immersion of the “pixel-bowls” – like negative impressions – in the volume of the façade turns the architectural scheme itself into a digital information carrier. During the day, the façade shows a three-dimensional landscape with no sign of being a media facade. Additionally, this tectonically modulated surface topography is characterized by a playful composition of light and shadow that constantly changes with the movement of the sun.
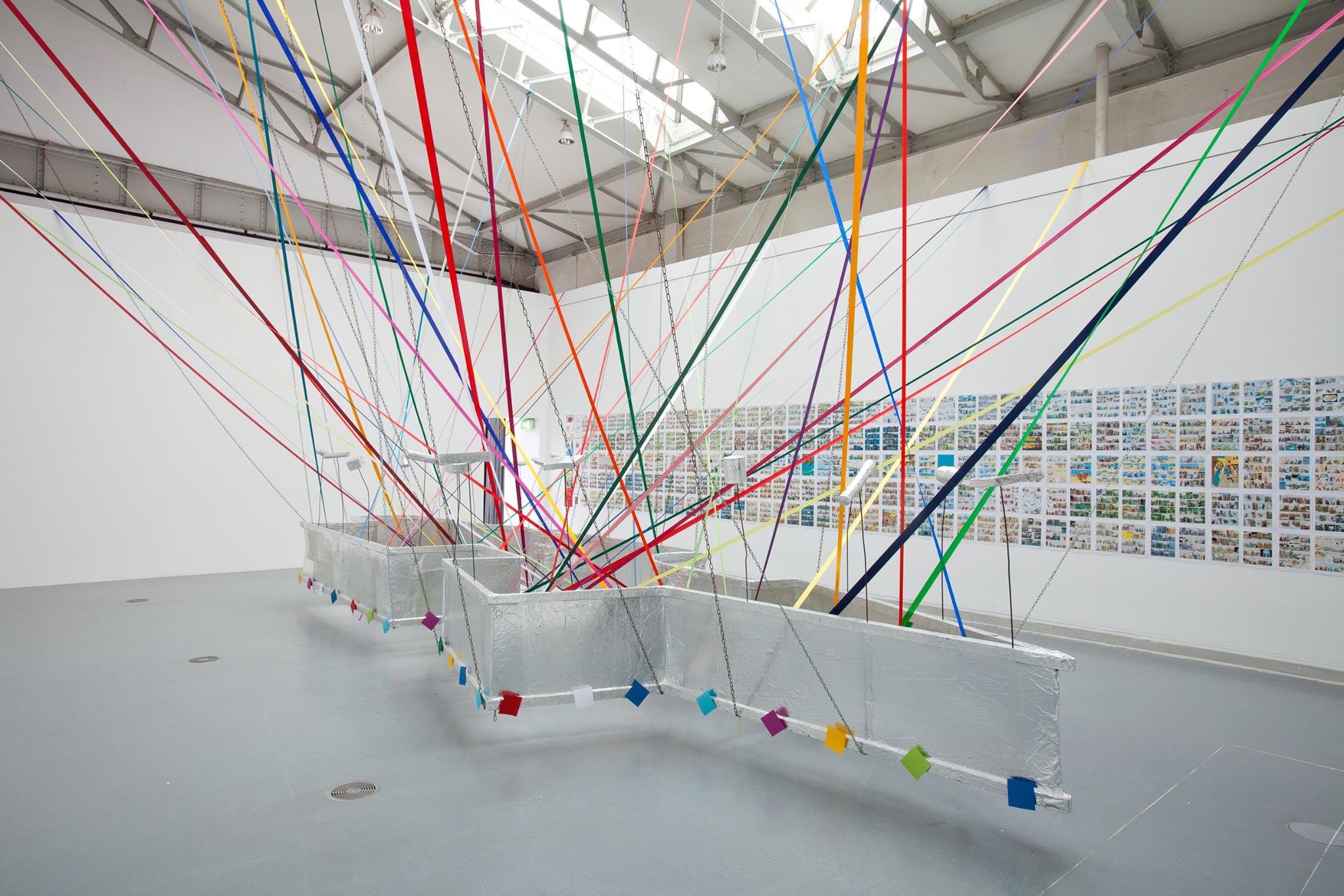
Drømmeskib / Dream Ship
n the early 1960s, Poul Gernes started to concentrate on simple, reduced forms making strong visual effects like circles, stripes or dots in his painting, similar to pop motivs. Most of the approx. 40 Targets painted then were designs for architecture-related works. At first he drew the rings for his Targets in pencil, but later he went over to scratching them into the ground with a pair of compasses. This gave the paintings a relief-like character and created clearly defined color fields. The contrasting color intensities in the circles make each color seem like a distinct, three-dimensional volume. The vivid color combinations of the Targets (shown at the Venice Biennale in 1988) come from sketches or ready-mades like the stripes on a t-shirt. Sometimes Gernes used random systems as well, for example by putting paint pots behind him and dipping the paintbrush into one pot blind. Although it may not seem to be the case, Gernes’ work makes no passing references to contemporary works by other artists.

ECTOPLASMATIC HOUSING
File Festival
‘Ectoplasmatic Housing’ aims to speculate about how architecture can mediate the pervasiveness of the contemporary ‘infocalypse’ age. An architectural experiment of physical and digital space through the use of interactive design and augmented reality.
Browsing through a domestic safari of Trojan savannas or sterilised virus forests while contemplating the emergence of thousands of cheap-friends-facebook flowers blossoming among the pulsating cocoons of dying obsolete apps… Quantum reality theories are ripe for the picking from wiki branches of tweeting pink daily hit dwarfing trees…
Ectoplasmatic Housing aims to speculate about how architecture can mediate the pervasiveness of the contemporary ‘infocalypse’ age. It cultivates data for a spatial interactive second nature manifestation. It grows, blossoms, dies and haunts. Overlayed with the physical this unstable ectoplasmatic nature may shift radically into a rapid nuke ecology of nightmares.