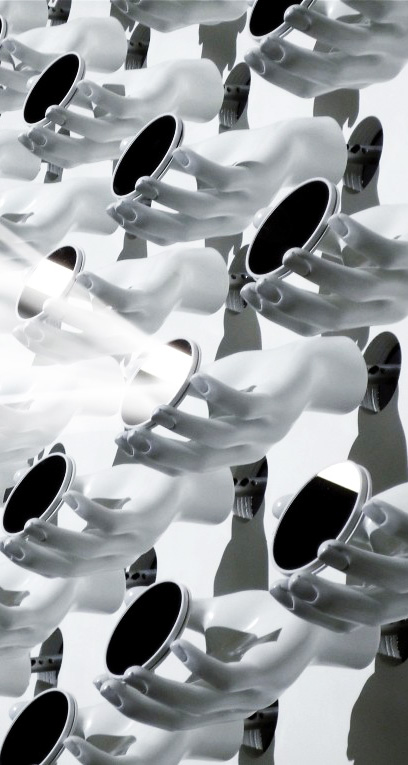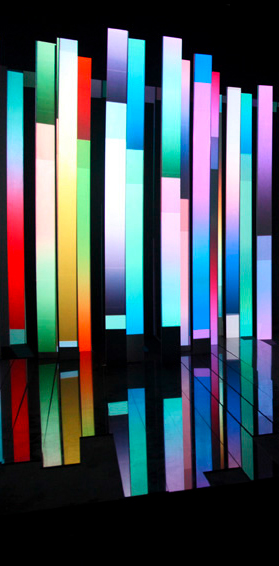تويو ايتو
伊东丰雄
טויו איטו
伊東豊雄
도요 이토
Serpentine Pavilion
“Otro ejemplo de esta evolución estructural es el pabellón que proyecté en el verano de 2002 para la Serpentine Gallery de Londres, una follie que duraba sólo tres meses y que hice en colaboración con el ingeniero Cecil Balmond. Balmond llama “estructura no lineal” a sus ideas. La forma usual de analizar estructuralmente un cubo de 18 metros de lado es primeramente dividir en cuartos cada cara y después subdividir cada cuarto en cuartos. En lugar de ello, el método de análisis de Balmond implicaba inscribir cuadrados telescópicos, uno dentro del siguiente, manteniendo las líneas continuas de fuerza que pueden extenderse sobre las caras verticales del cubo en una proliferación de líneas “al azar”. Se elimina así la necesidad de cualquier estructura inicial de pilares y vigas, pues en esta estructura no hay distinción alguna entre pilar, viga o arriostramiento. Siguiendo esta vía, este esquema promete suprimir las jerarquías espaciales existentes liberando a la arquitectura de su larga y pesada historia para ofrecernos una apertura cada vez mayor. Del mismo modo, el hecho que fuese una estructura temporal, que existió sólo durante tres meses, significaba que no se necesitaba puerta alguna y tan sólo algunos de los huecos debían acristalarse de un modo muy sutil. Esto también permitió que los visitantes disfrutaran del espacio relajadamente intentamos construir con cierta libertad. El pabellón de la Serpentine Gallery, el pabellón de Brujas y el edificio TOD de Aoyama son todos intencionalmente abiertos. Cecil Balmond es un genio de la geometría que tiene su propia y excepcional lógica. Justo hace poco tuve una larga conversación telefónica con él sobre un proyecto que estamos haciendo en Inglaterra y le pregunté:”¿no podríamos simplemente dibujar líneas al azar sin girar el cuadrado como hicimos en la Serpentine Gallery?”. Pero él insistía: “No, necesitas un algoritmo. Tienes que girar el cuadrado de acuerdo con alguna regla”. Es extraño, incluso las líneas dibujadas al azar recurren a las costumbres. Las reglas hacen algoritmos. Al manipular las reglas obtienes cosas que nunca hubieras pensado”.














