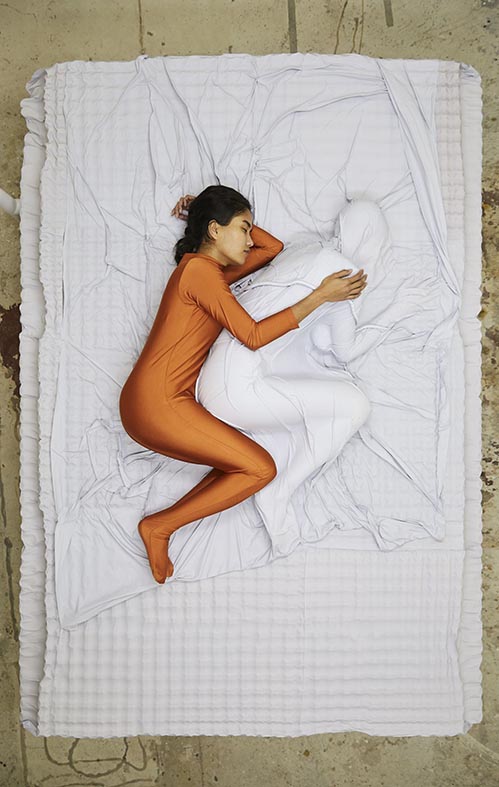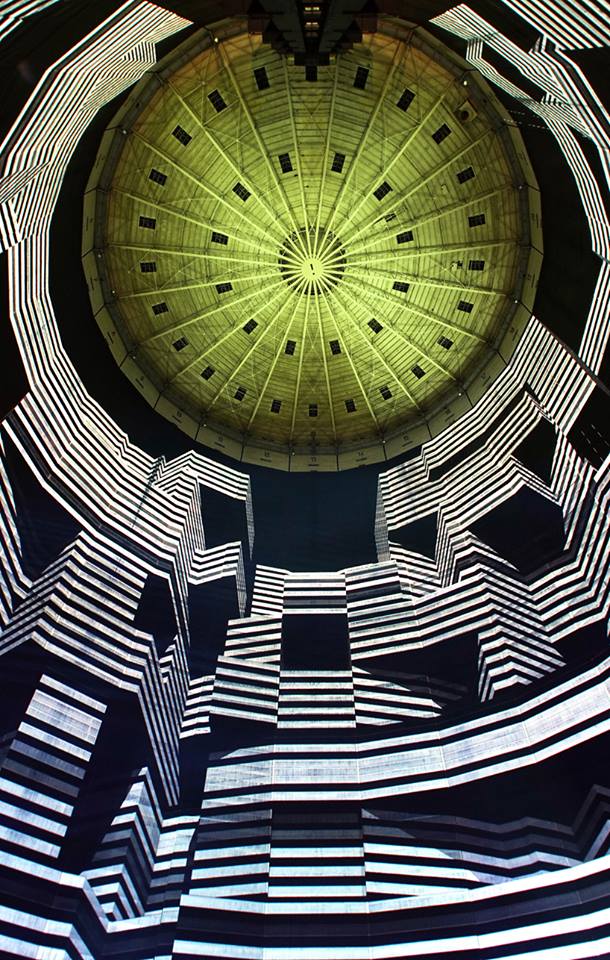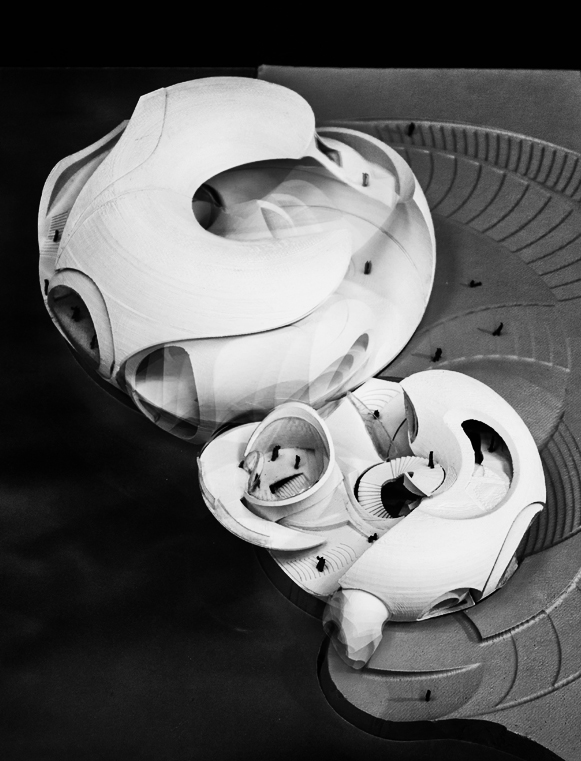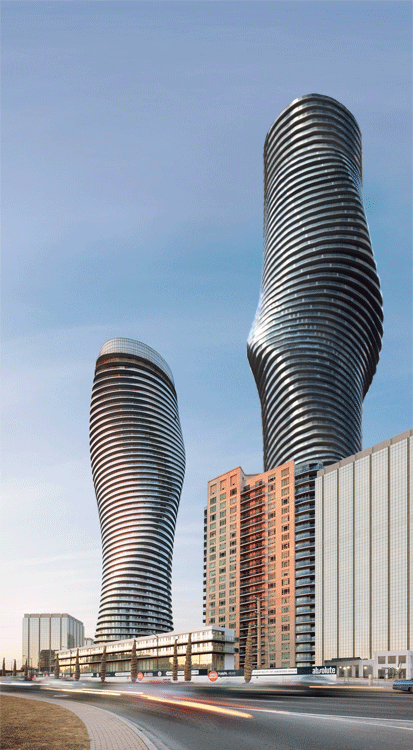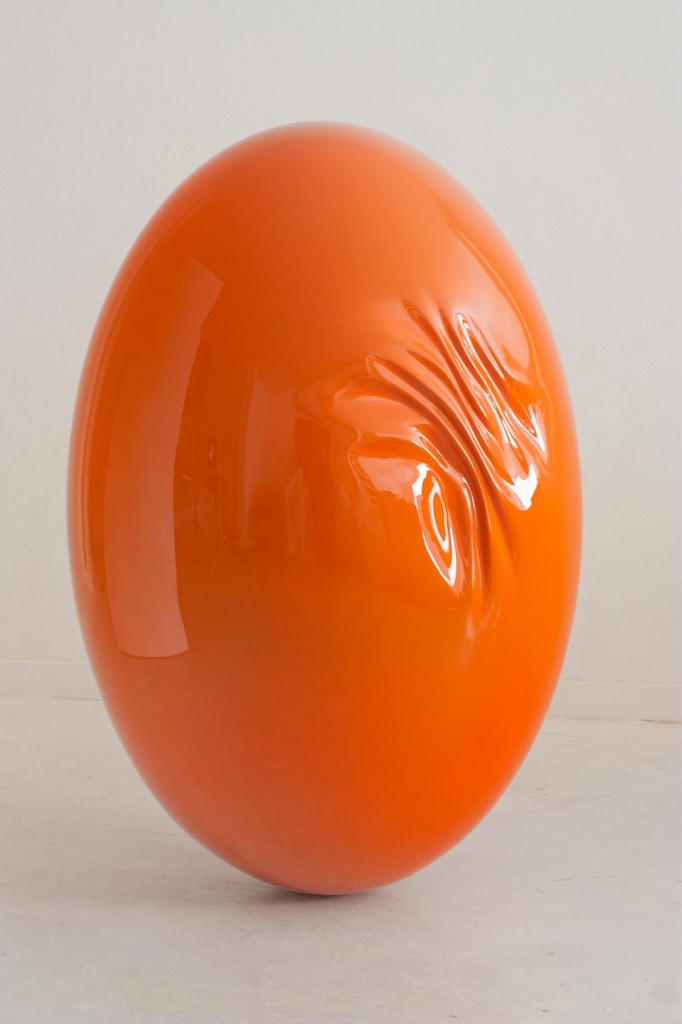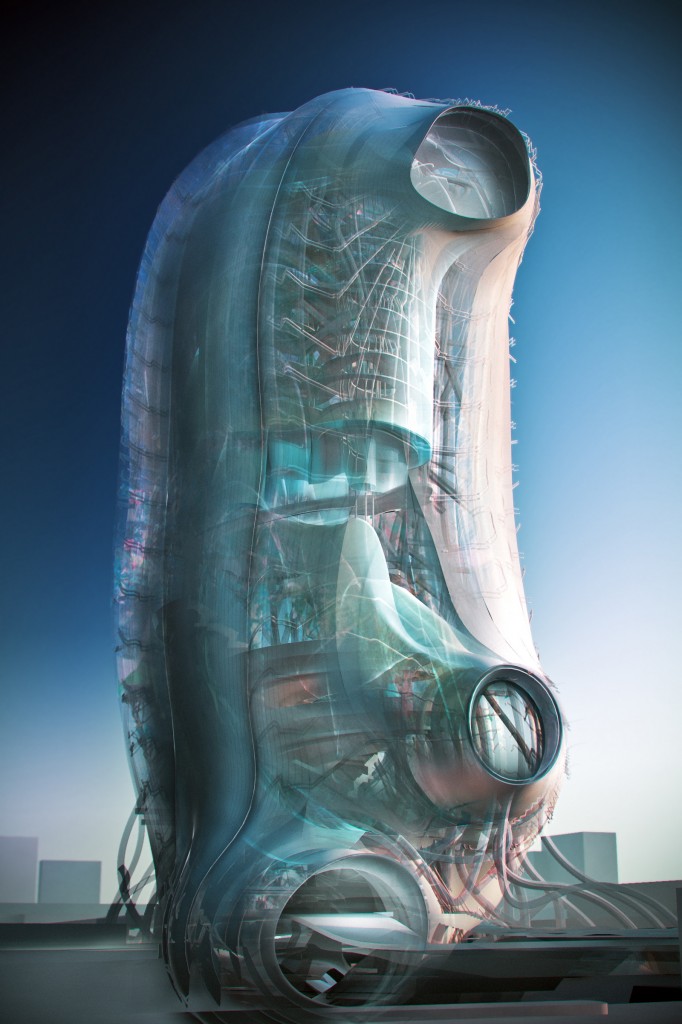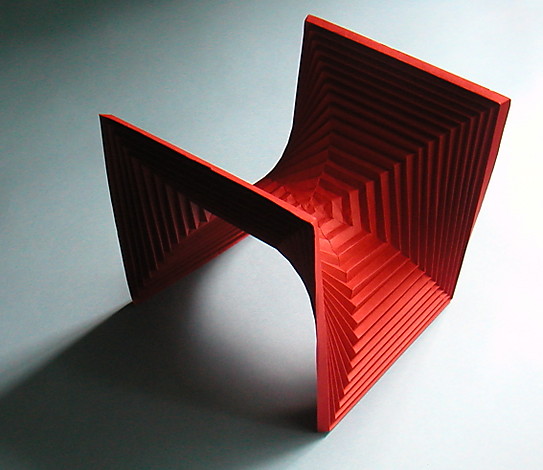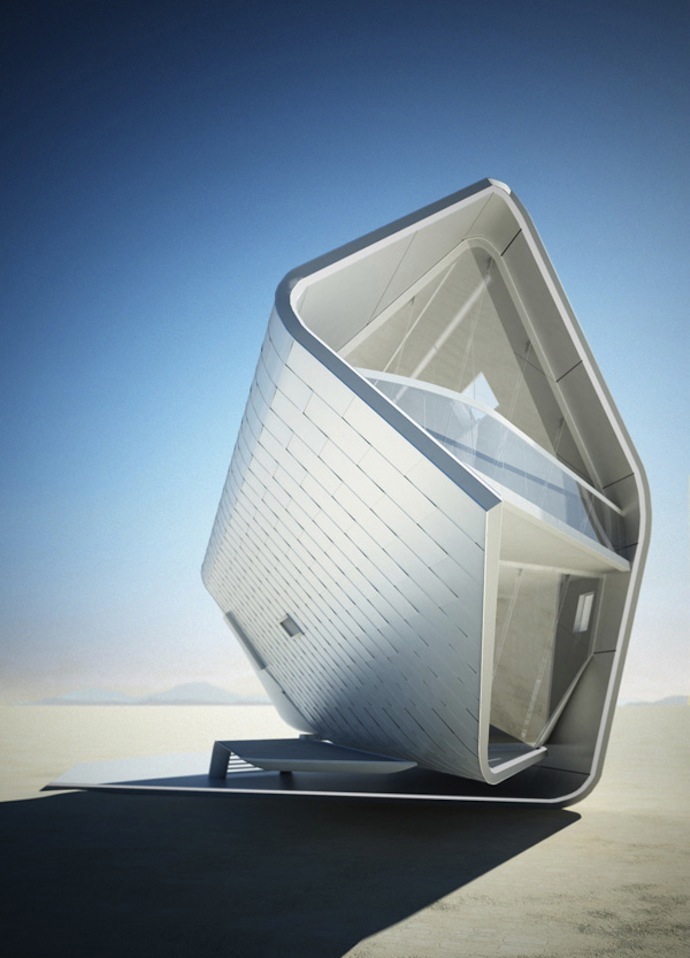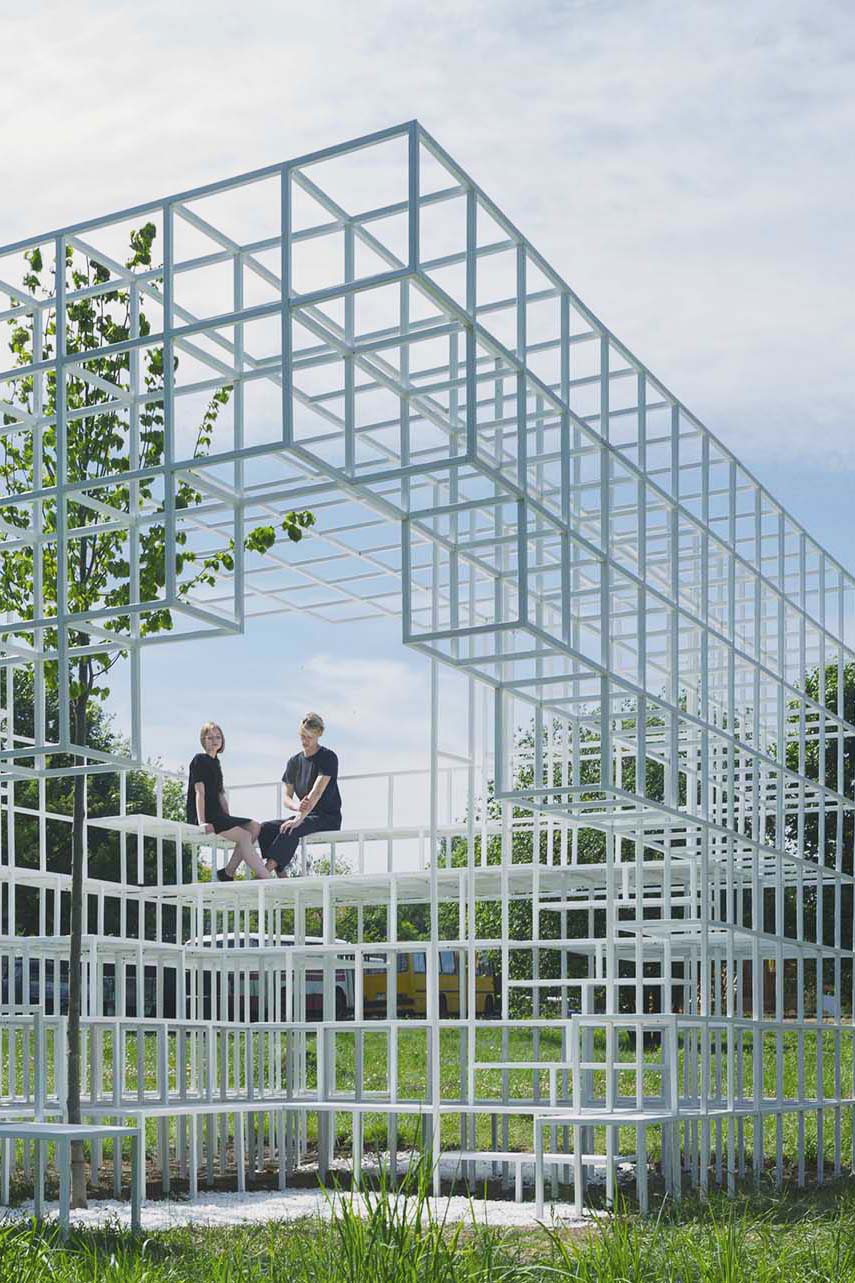
Clap Studio
Mist Installation
An installation designed by Clap for Minsk, Belarus, that was built by volunteers from the city itself. For the concept of this installation Clap starts from the history of Minsk, a city that during the Second World War was devastated. The bombs destroyed 80% of the buildings and the city was not rebuilt until the 1950s. That is why the population of this city remembers these times as something unpleasant and many of them prefer not to talk about it. The design studio starts from a geometric volume that represents in a conceptual way the volume of a building. They imagine that the bombs fall on him destroying it, generating new openings and brand new volumes. These new openings result ingeniously in an entrance and a viewpoint on the top. The destruction gives way to the function generates grandstands, stairs and seats. From the inside, life makes its way in the form of a tree, exceeding the height of the installation itself.


