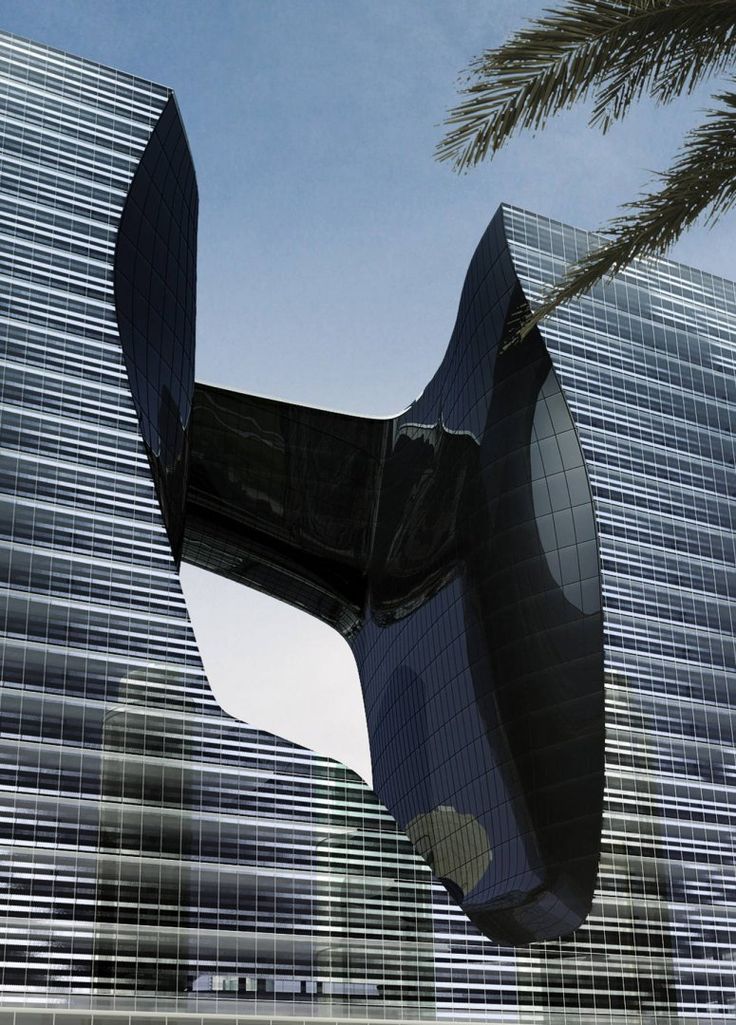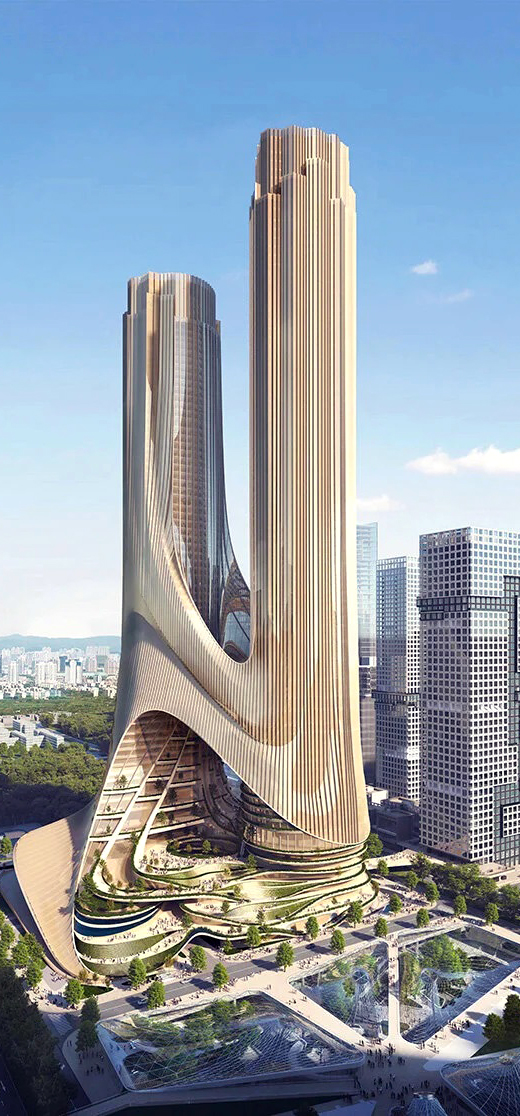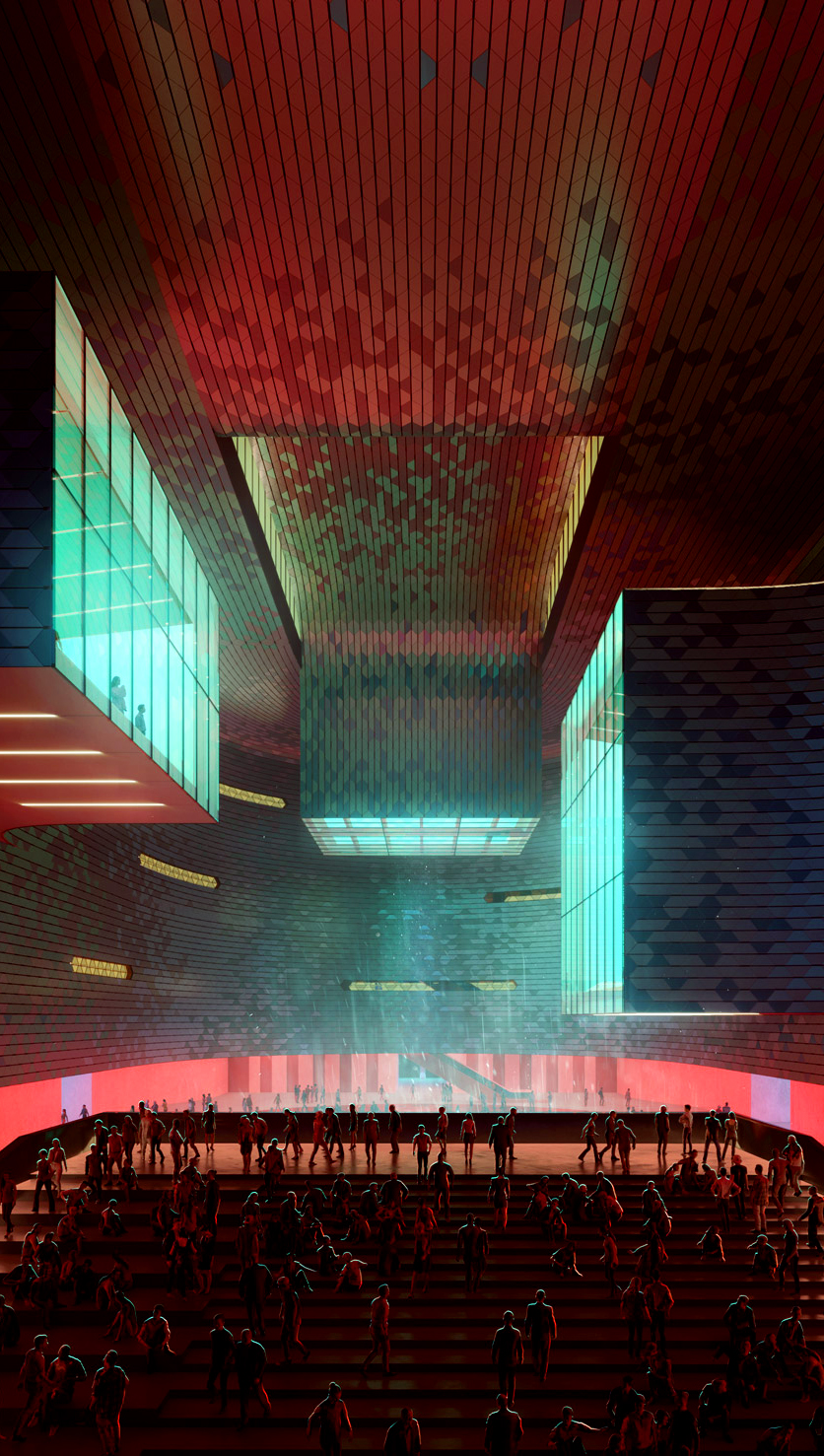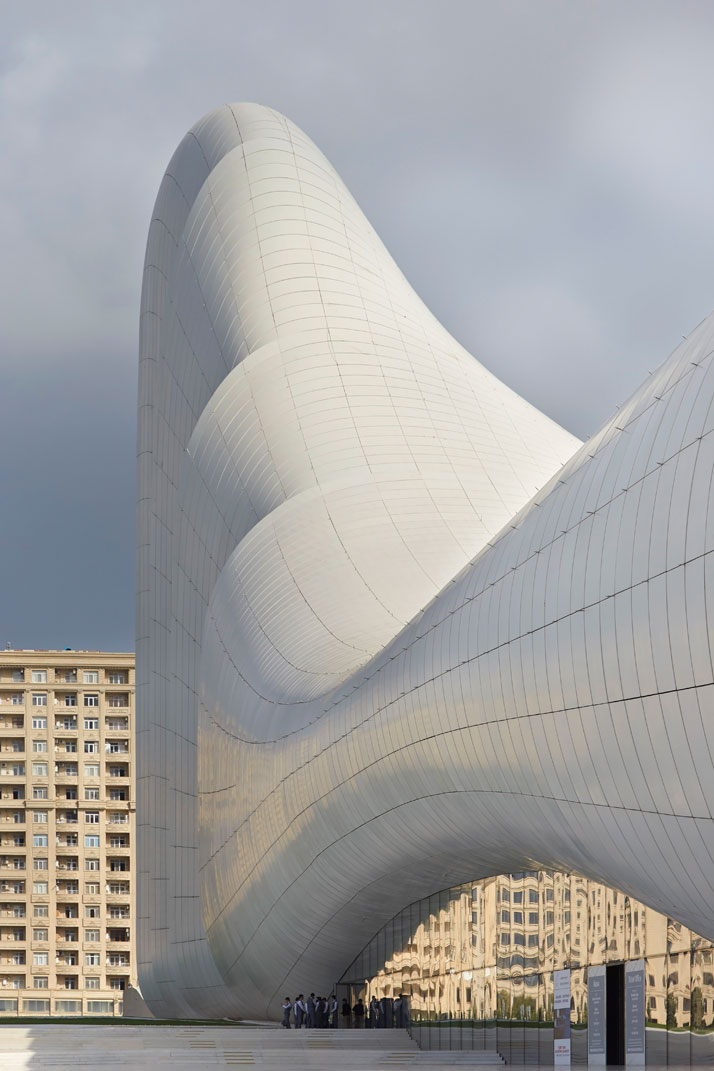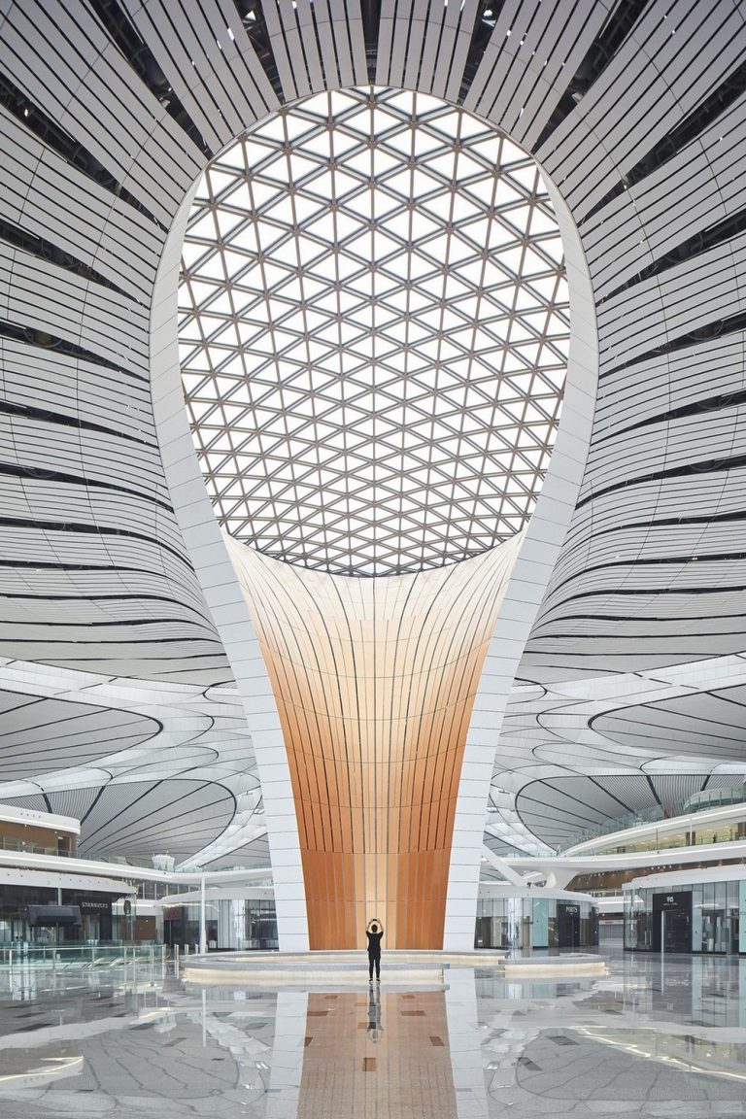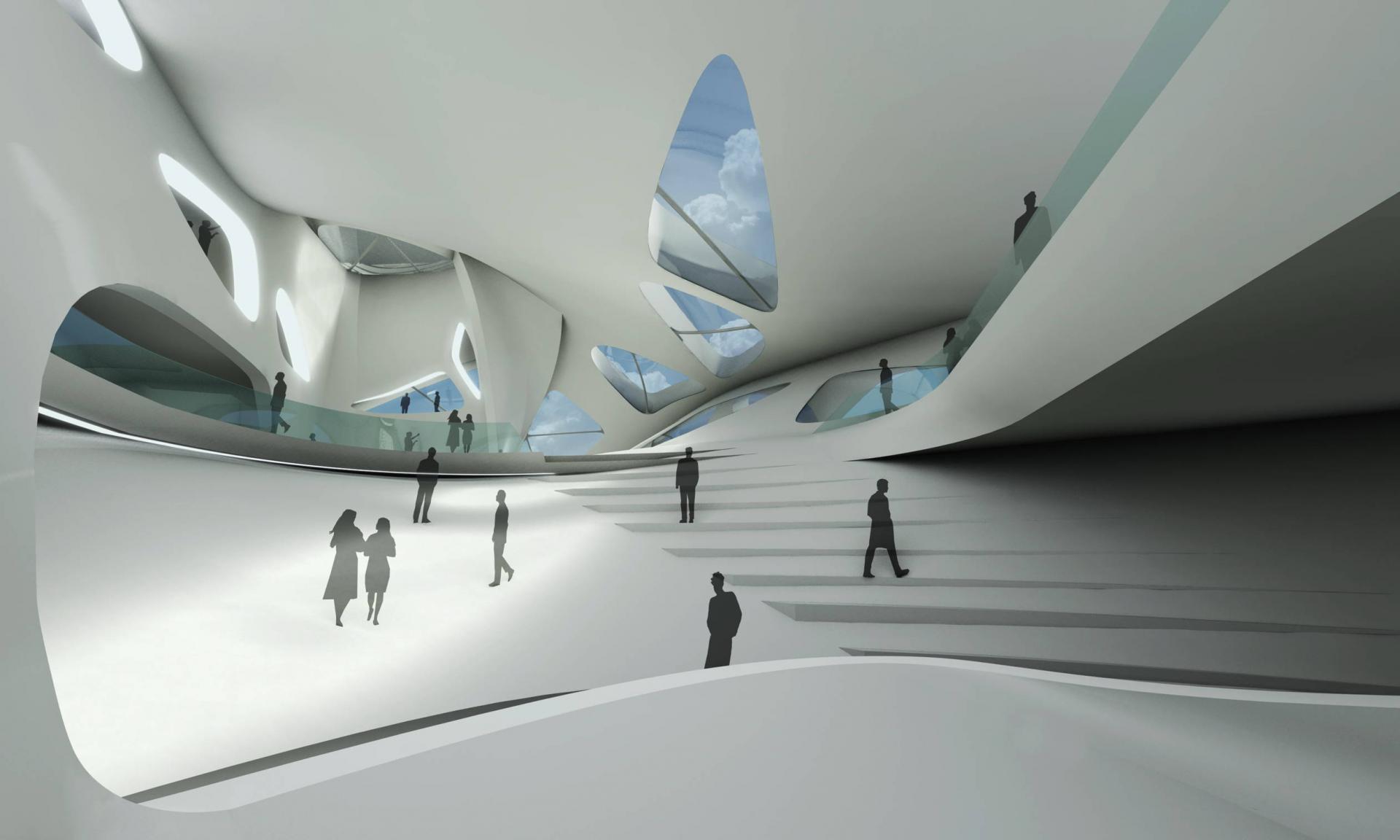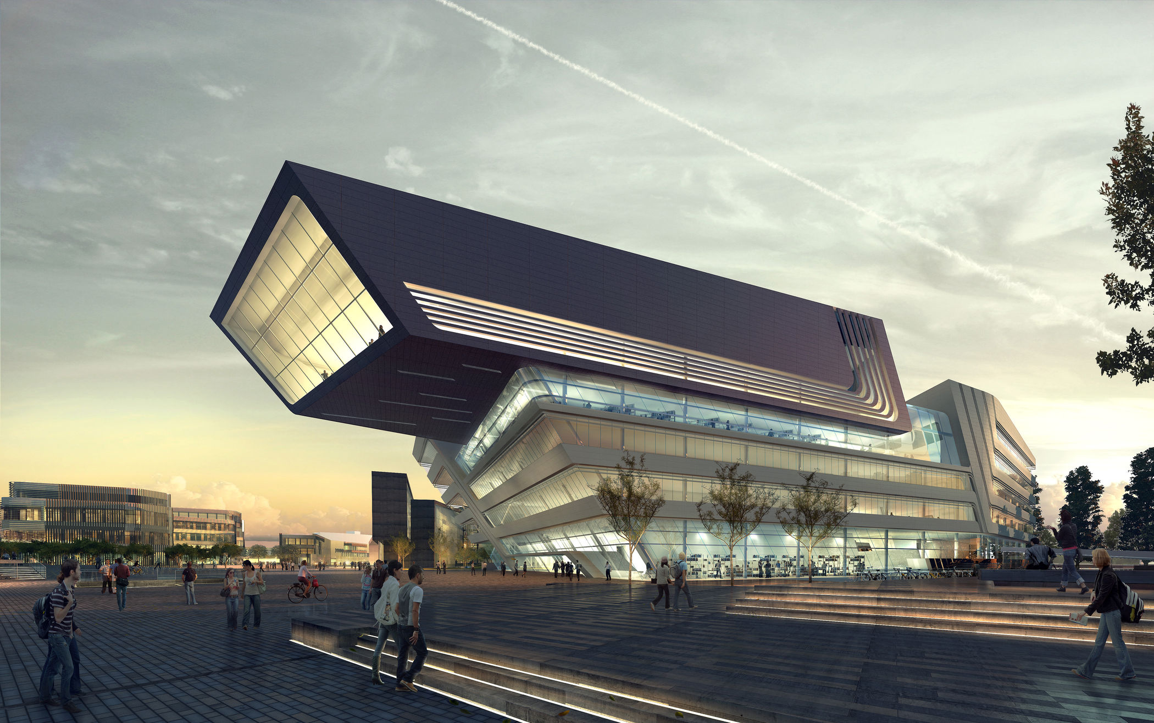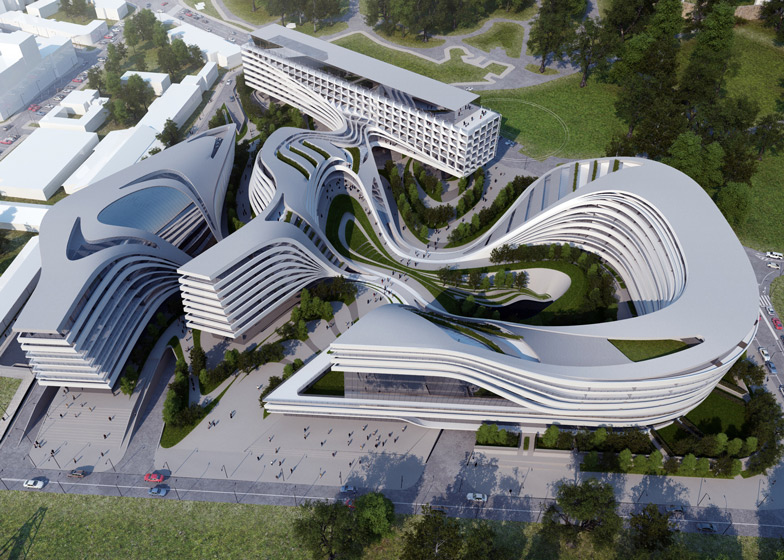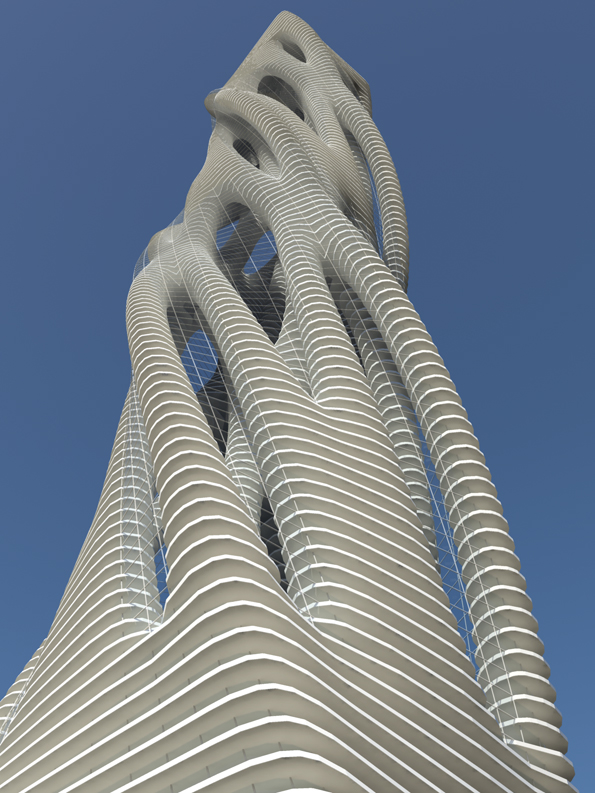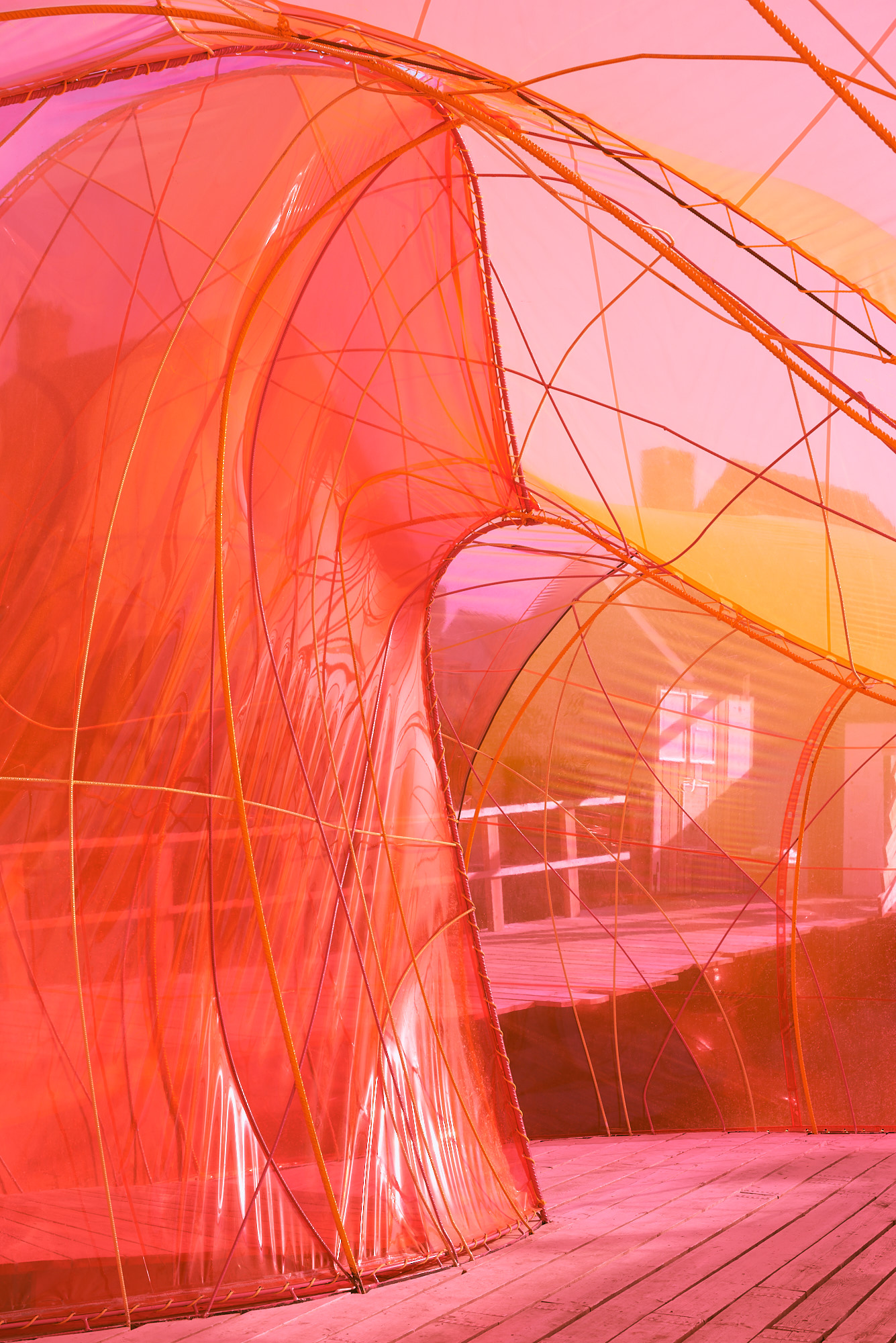Selgascano Pavilion
architectural photographer: Henry Woide
“Der 2015 Serpentine Gallery Pavilion wurde heute in London offiziell eröffnet und zeigt zum ersten Mal eine farbenfrohe und verspielte Struktur, die vom spanischen Büro SelgasCano entworfen wurde. Mit einer minimalen Metallstruktur, die von farbigen ETFE-Platten und Bändern umgeben ist, besteht das Projekt aus” geheime Korridore “, die den Zugang zum Hauptinnenraum ermöglichen, der vom chaotischen Londoner U-Bahn-Netzwerk inspiriert ist.
Bekannt für seine Arbeit mit synthetischen Materialien, verleiht die Wahl von SelgasCano durch das farbige ETFE der Struktur “Bewegung und Leichtigkeit”, da sich der Kunststoff ein wenig verdrehen kann, um den metallischen Elementen zu entsprechen. Der gemeinsam mit Ingenieuren von Aecom und David Glover entwickelte ETFE-Kunststoff wurde in 19 Farben gedruckt, um die Vielfalt der von Architekten gewünschten Farbtöne zu gewährleisten.
Die Architekten José Selgas und Lucía Cano, die im Jahr 2000 mit einer Struktur von Zaha Hadid anlässlich des 15. Jahrestages des Serpentinenpavillons eingeweiht wurden, erklärten, dass der neue Pavillon, obwohl das Projekt nicht wie etwas aussieht, das zuvor vor Ort durchgeführt wurde, dennoch “eine Hommage an” ist alle anderen und eine Hommage an alle Geschichten, die von diesen Projekten erzählt wurden”.” Rory Stott

