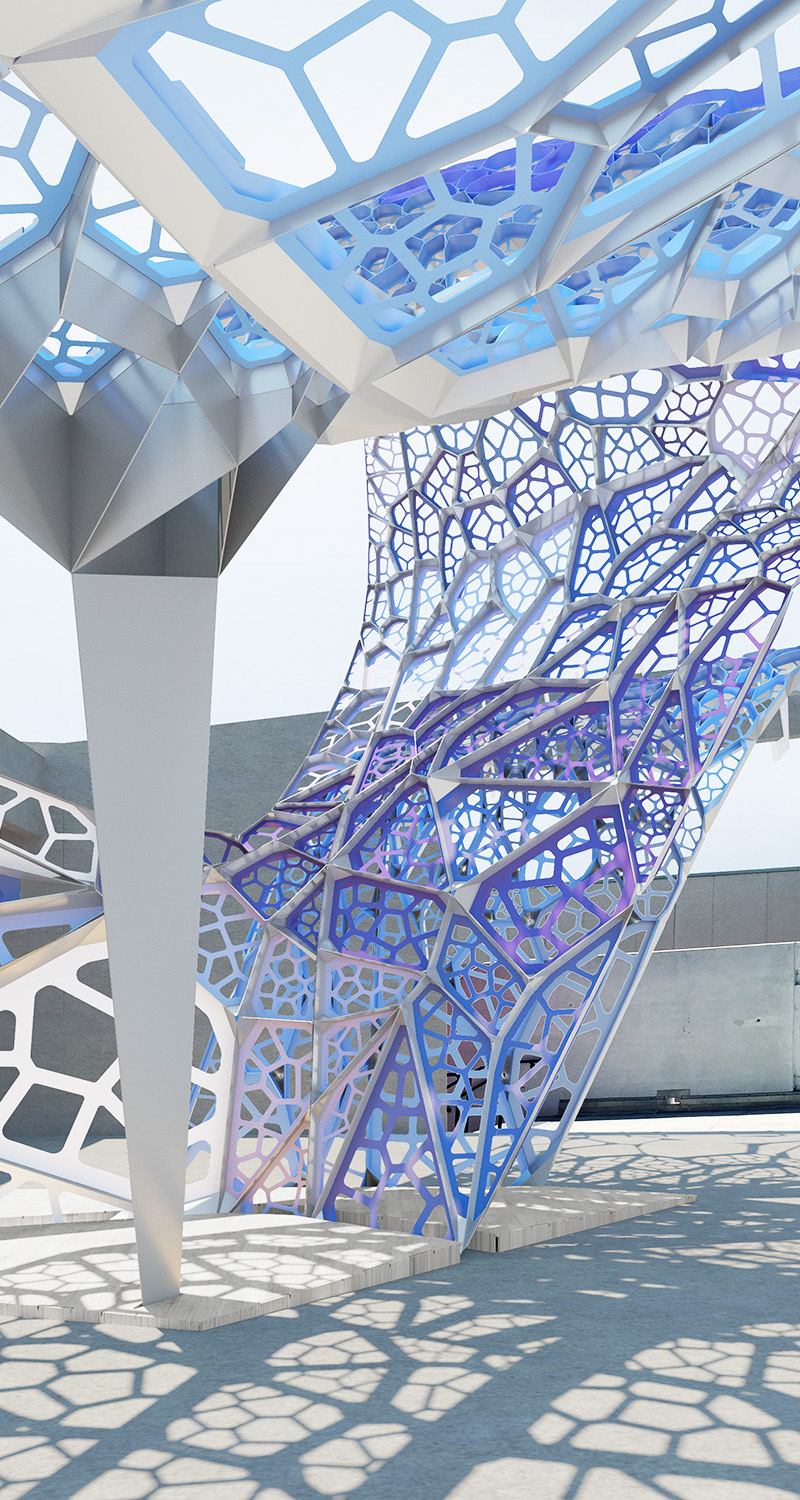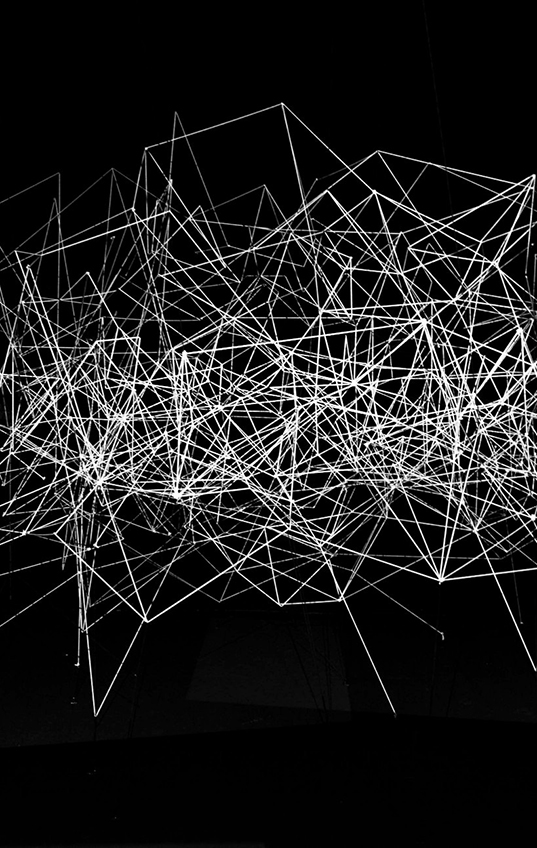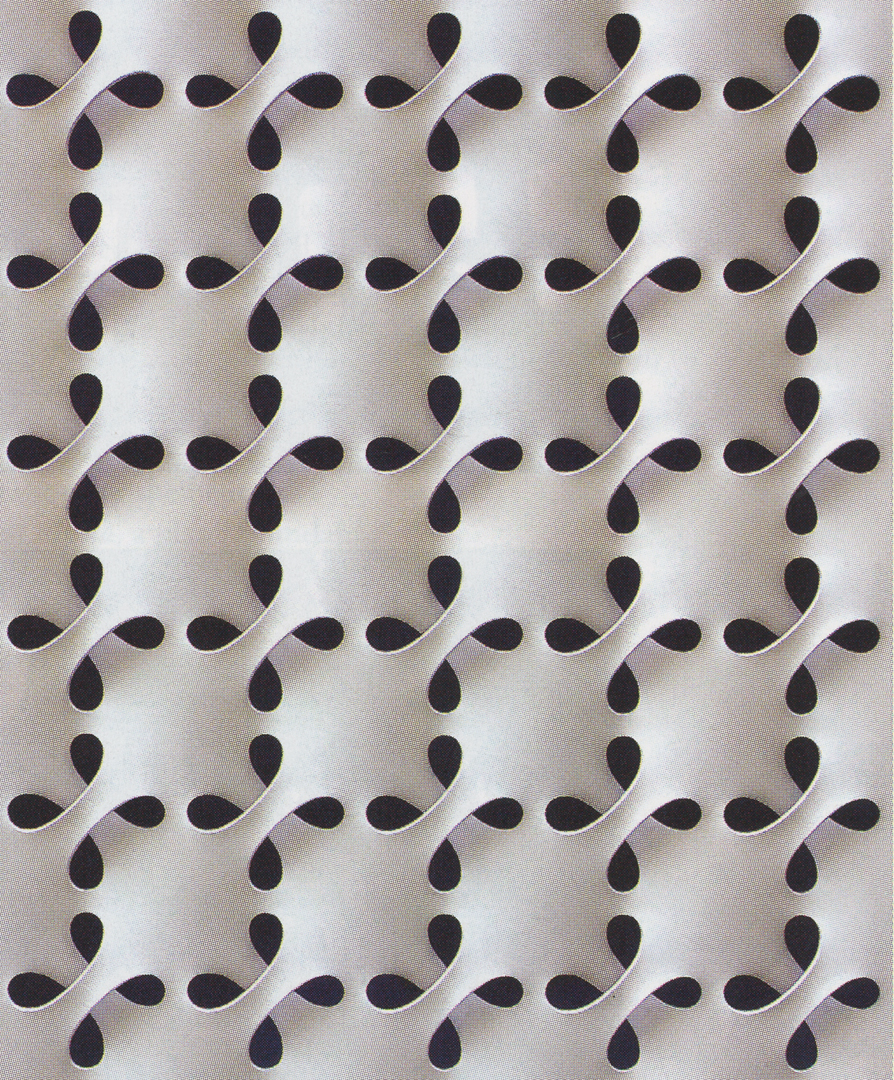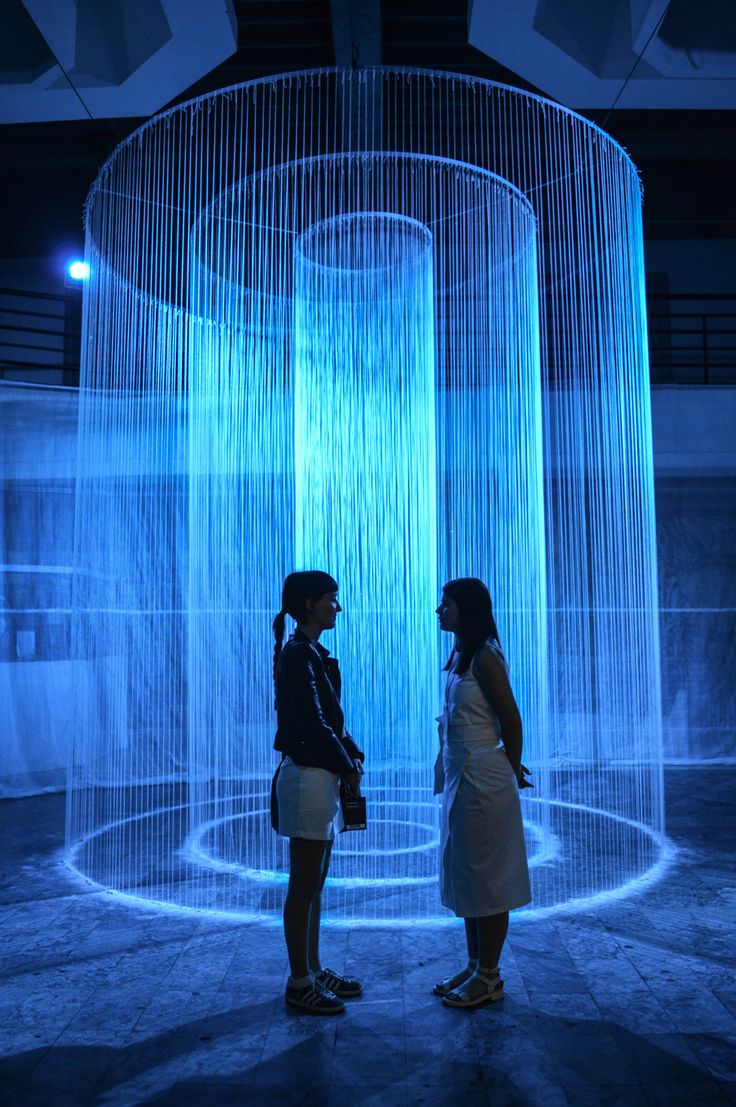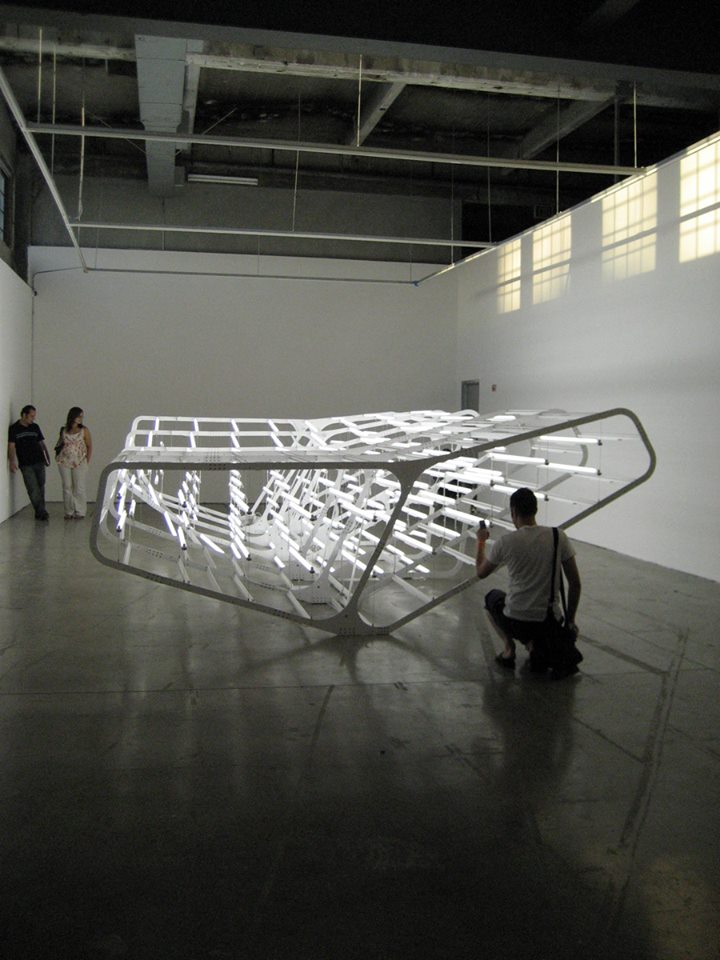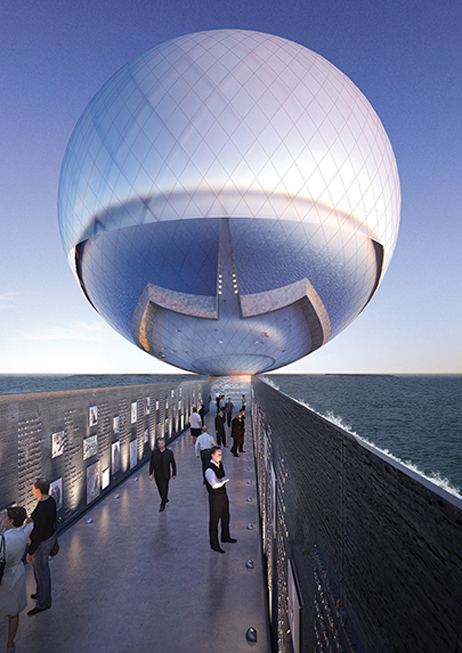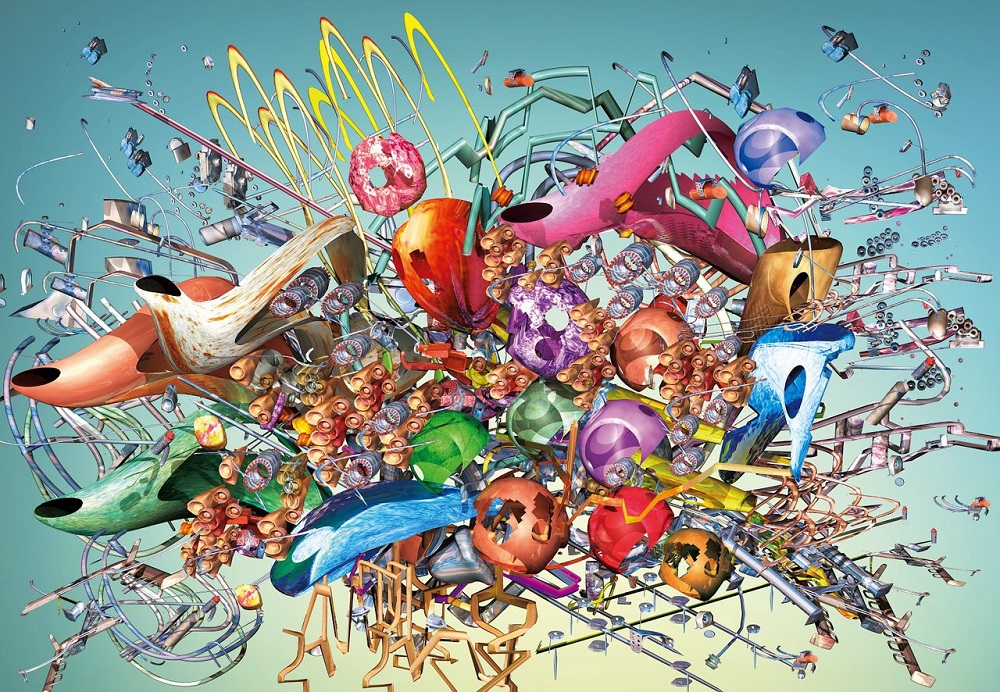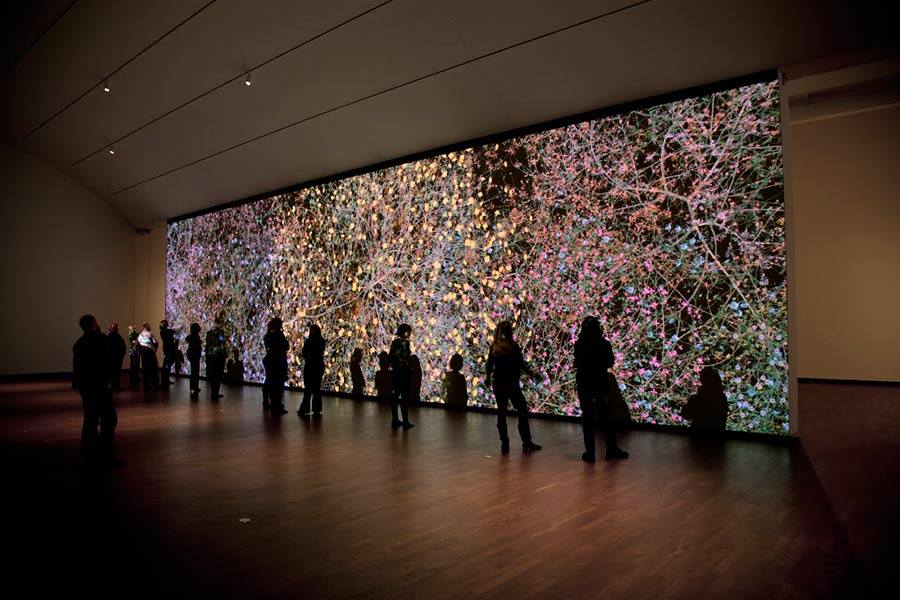
QUBIT AI: Hassan Ragab
Audio Responsive Treehouse
FILE 2024 | Architectural Synthetics
International Electronic Language Festival
Hassan Ragab – Audio Responsive Treehouse – United States
This work, created using generative artificial intelligence tools, is part of a broader exploration into discovering architectural forms through the intersection of different media. Potential shapes are generated based on the rhythms and timbres of the Shockone vs. Shockone song Run. The Bloody Beetroots. Factors such as camera movement and dynamics between the interior and exterior of the treehouse contribute to the creative process.
Bio
Hassan Ragab is an interdisciplinary media artist, architect and designer whose work focuses on the synergy between art, architecture, technology and humanity. He uses generative artificial intelligence to create a new visual language, and his work is exhibited globally. Additionally, Hassan writes about the integration of new media into art and design and has been recognized in numerous publications and news outlets.
