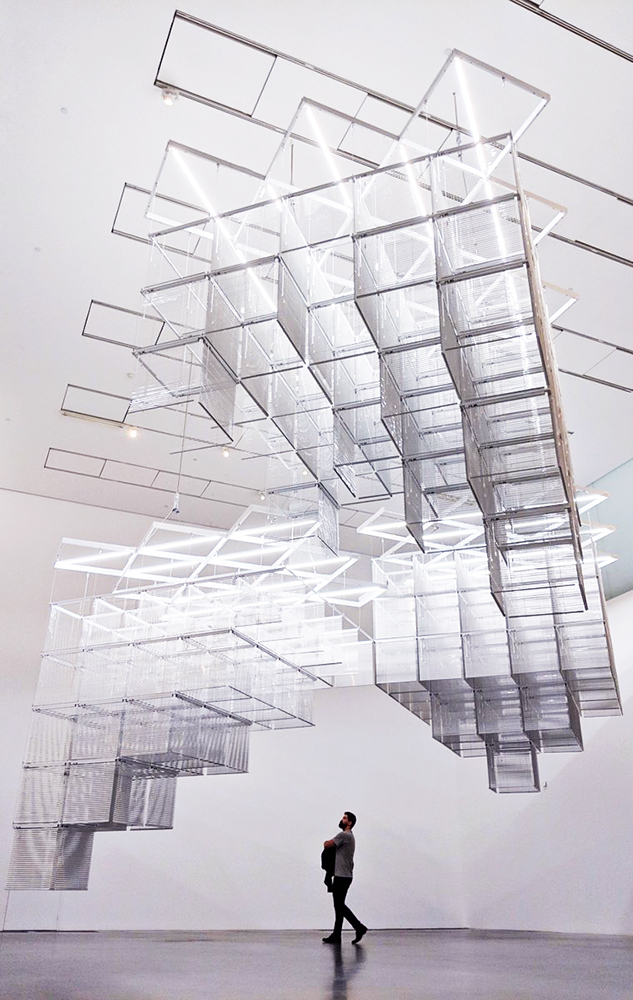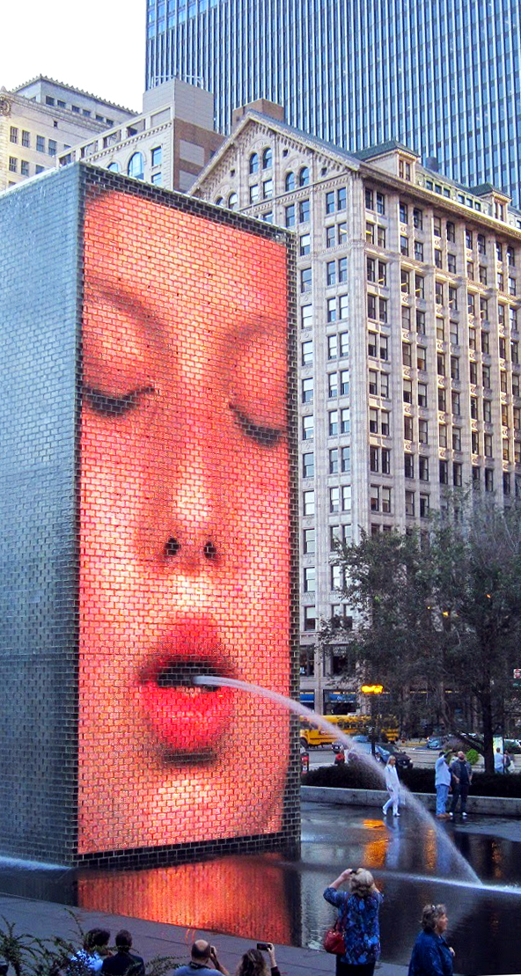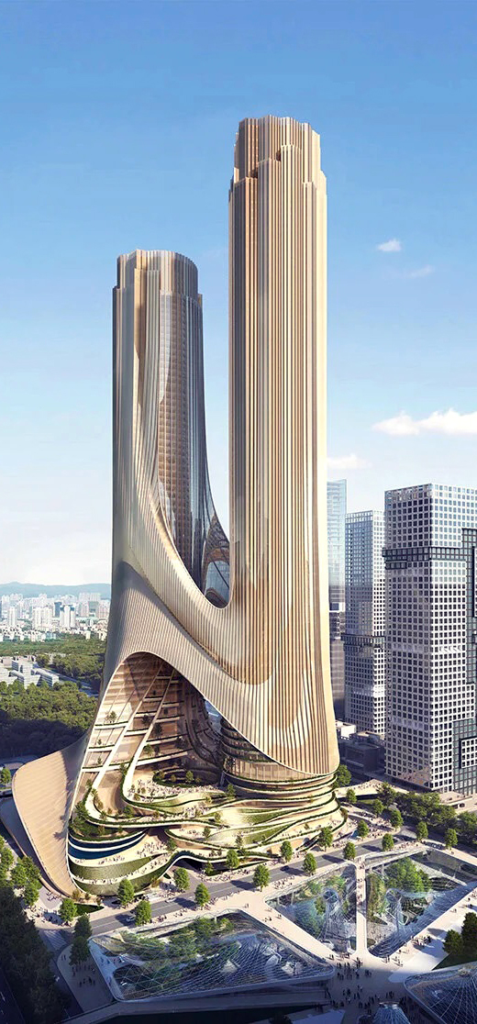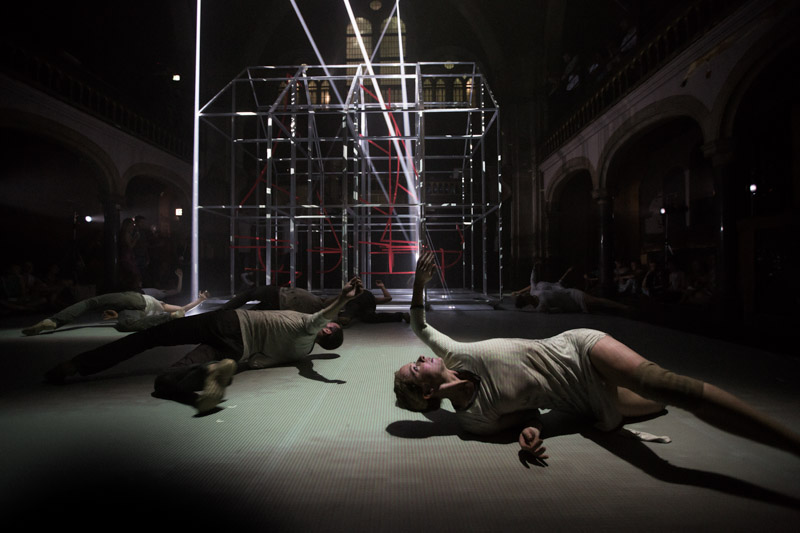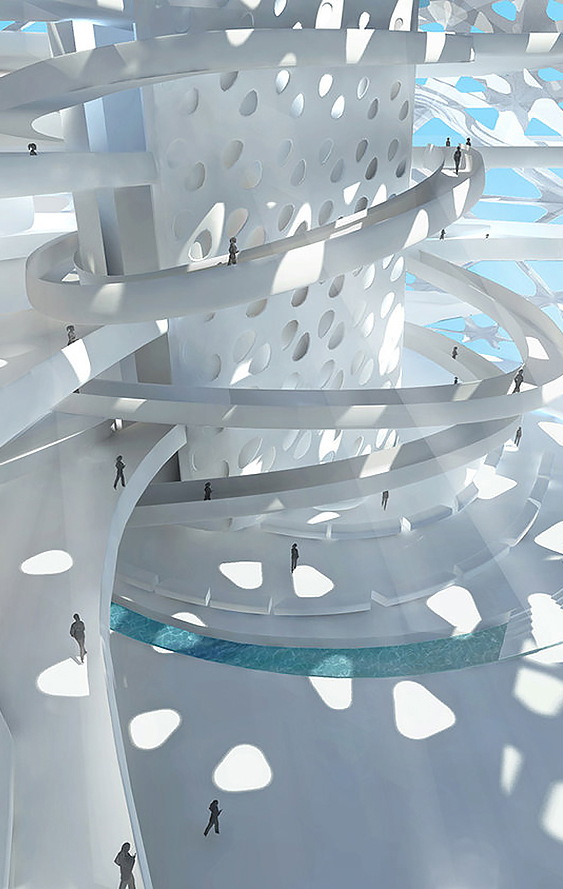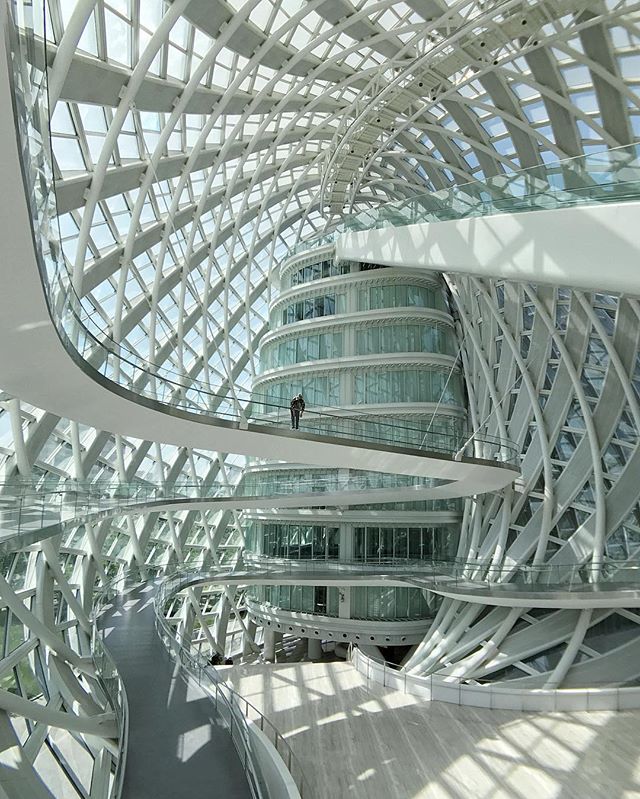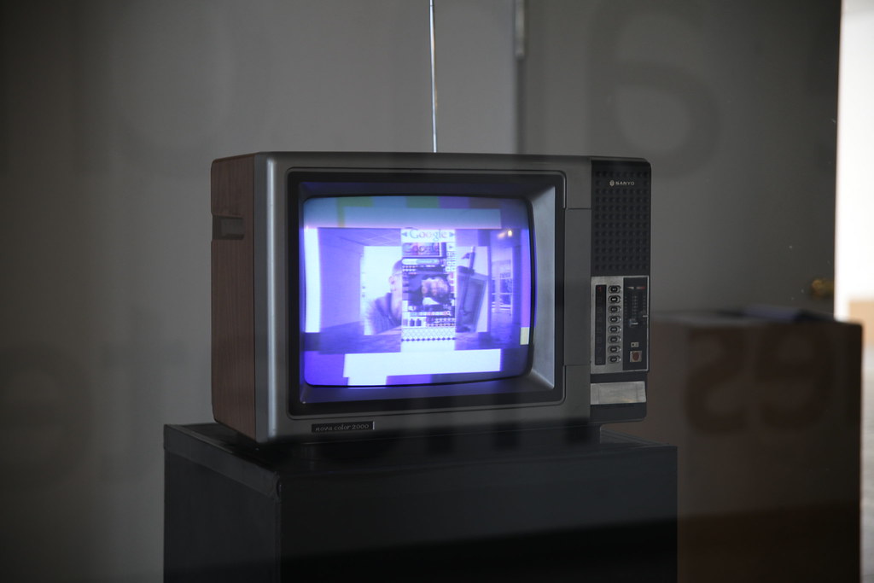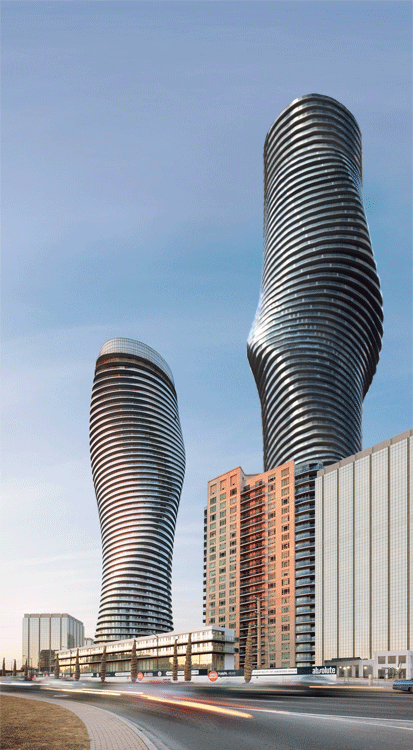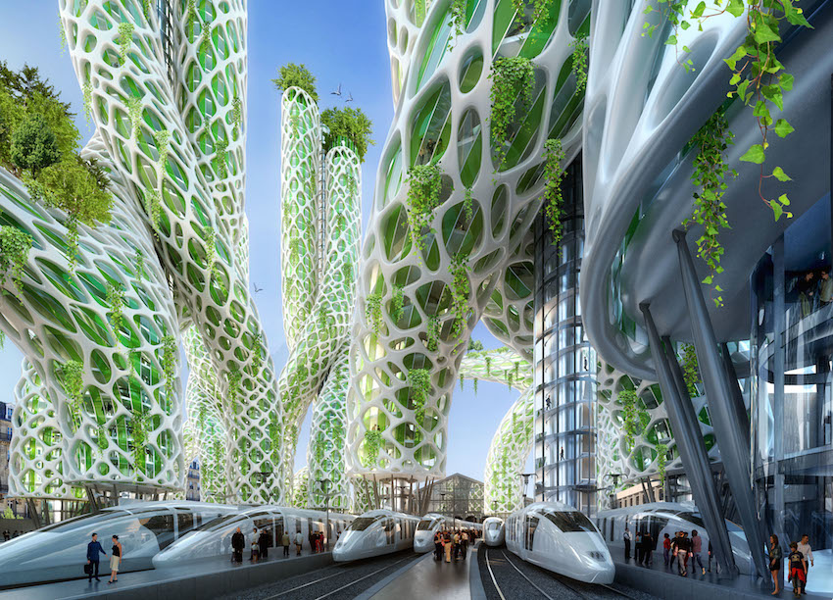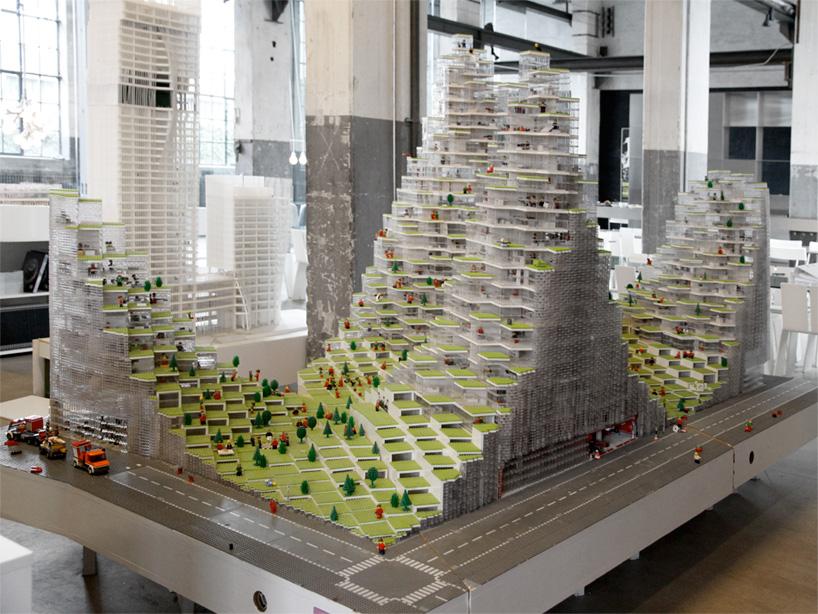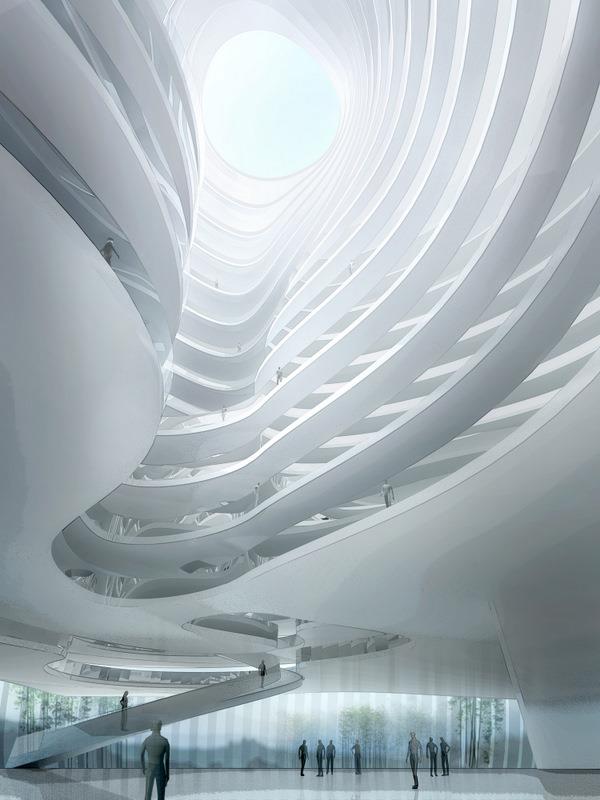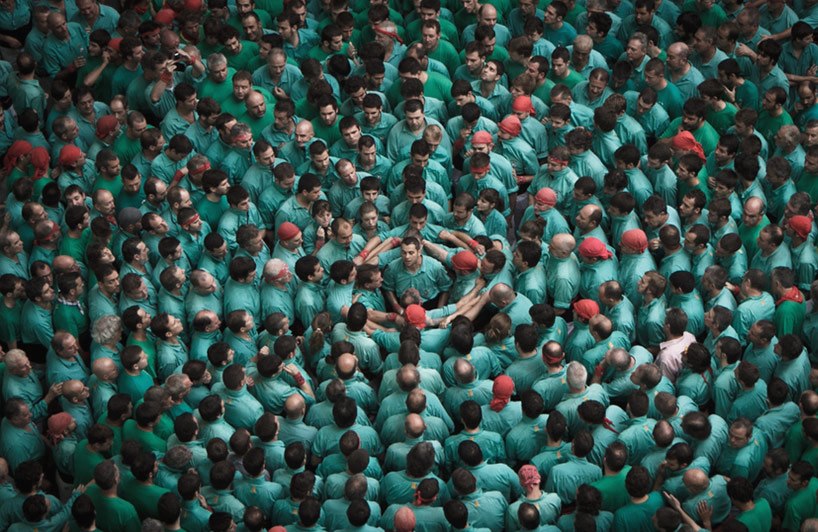Oblique WTC
.
著者によると、この建物は単一の巨大構造を形成しており、複雑なネットワークを形成しており、個別のコンポーネントに分解することはできません。 この質感は、ウールニットと比較されます。 中には公共のスペースを含むいくつかのスペースがあります。 通りは曲がった塔に合流しているように見え、その中のエレベーターは坂を上って街の地下鉄に降りる列車になります。
.
Здание, по мысли автора, образует единую мегаструктуру, сложную сеть, не раскладывающуюся на отдельные компоненты. Эта структура сравнивается с шерстяной вязкой. Внутри располагаются различные пространства, в том числе и общественные. Улицы как бы вливаются в гнущиеся башни, а лифты внутри них становятся поездами, взбирающимися по наклонным плоскостям и спускающимися в городской метрополитен
.
The building, according to the author, forms a single megastructure, a complex network that cannot be decomposed into separate components. This texture is compared to a wool knit. Inside there are various spaces, including public ones. The streets seem to merge into bending towers, and the elevators inside them become trains that climb inclined planes and descend into the city subway.


