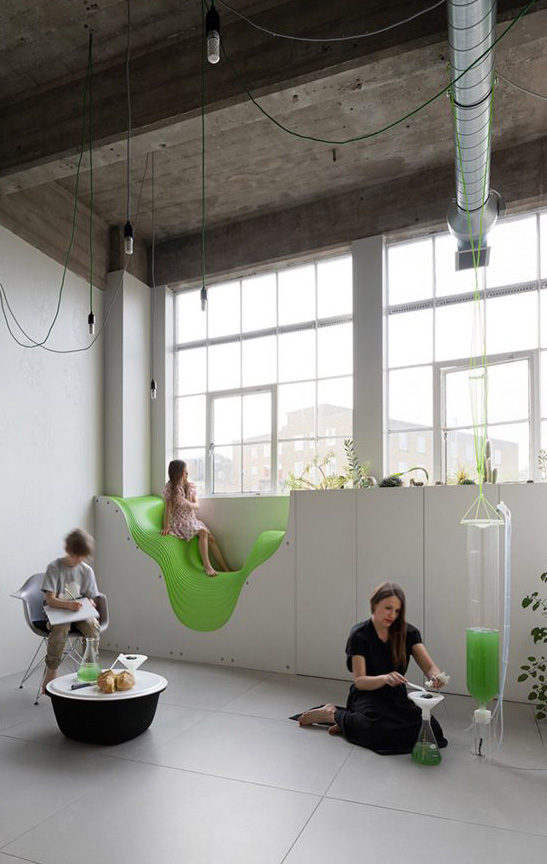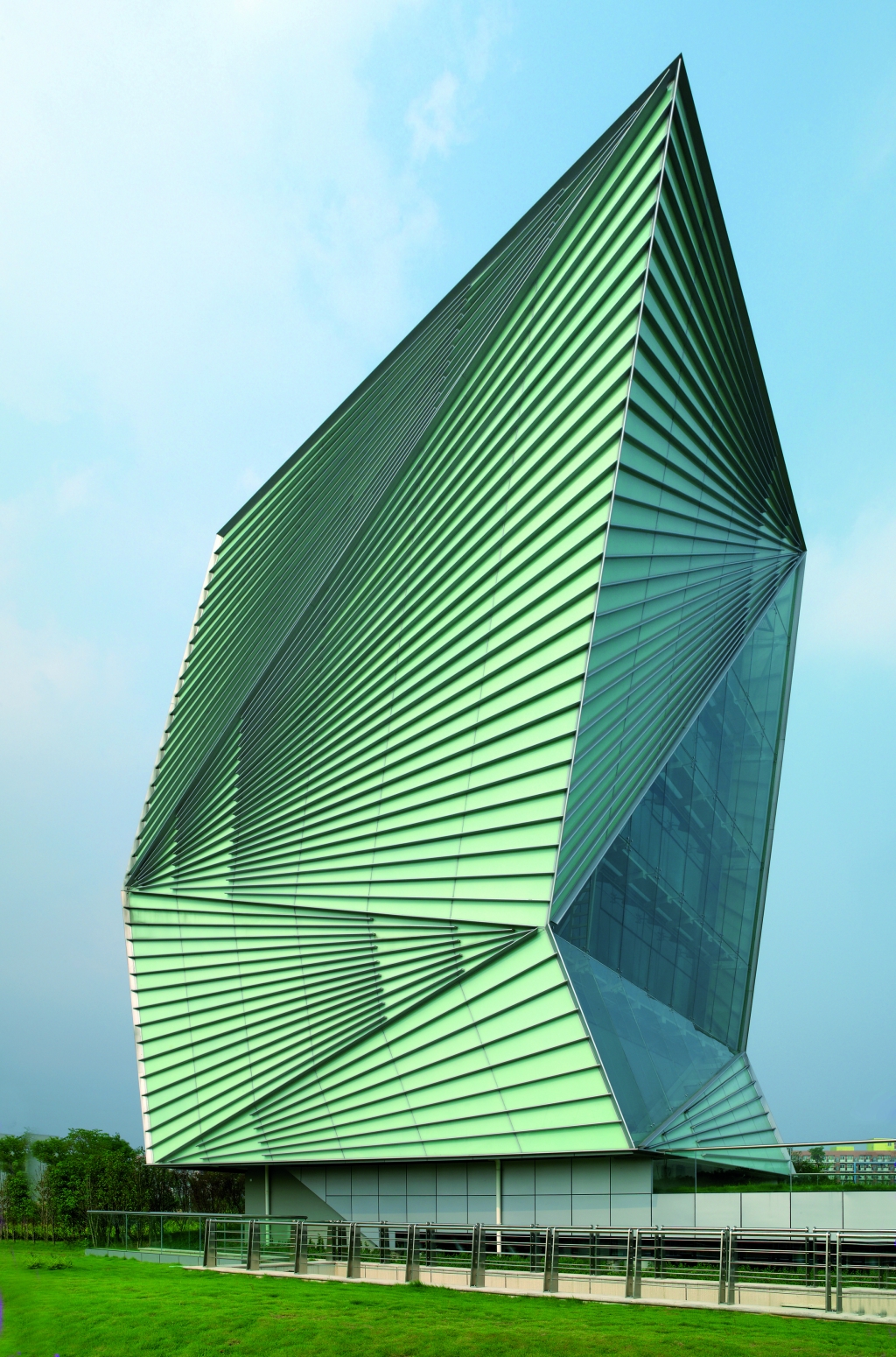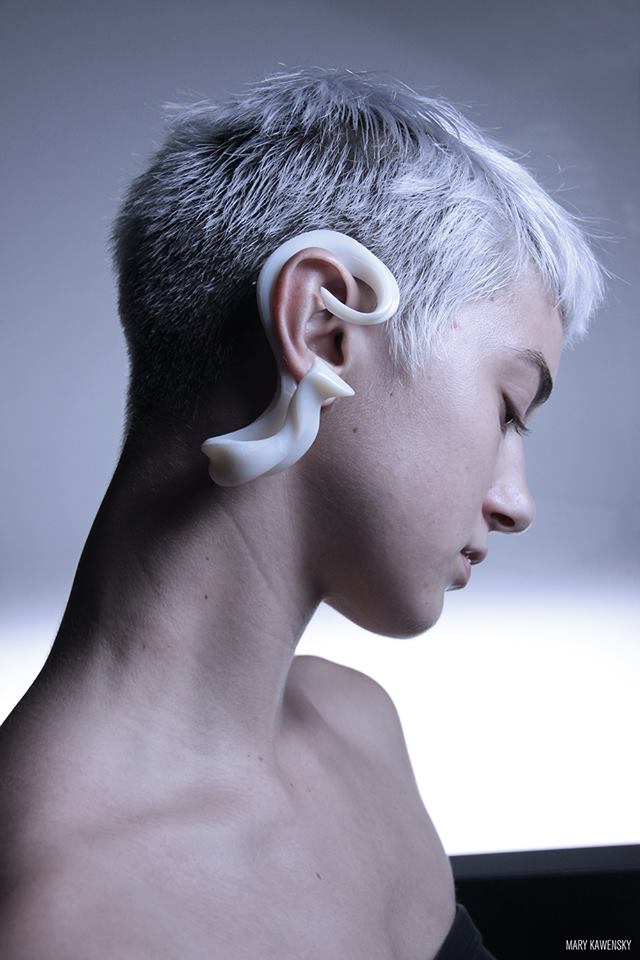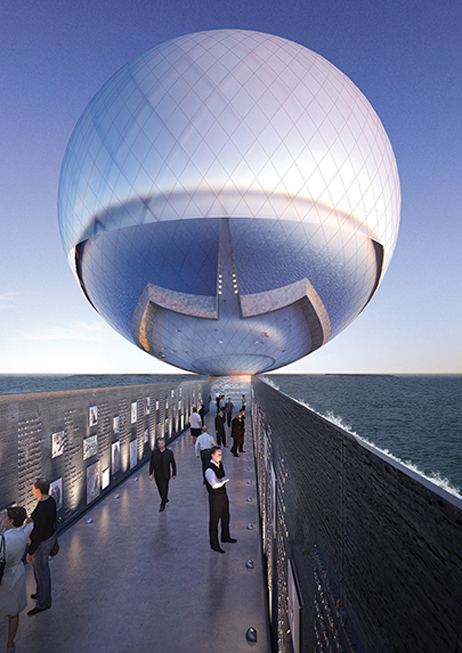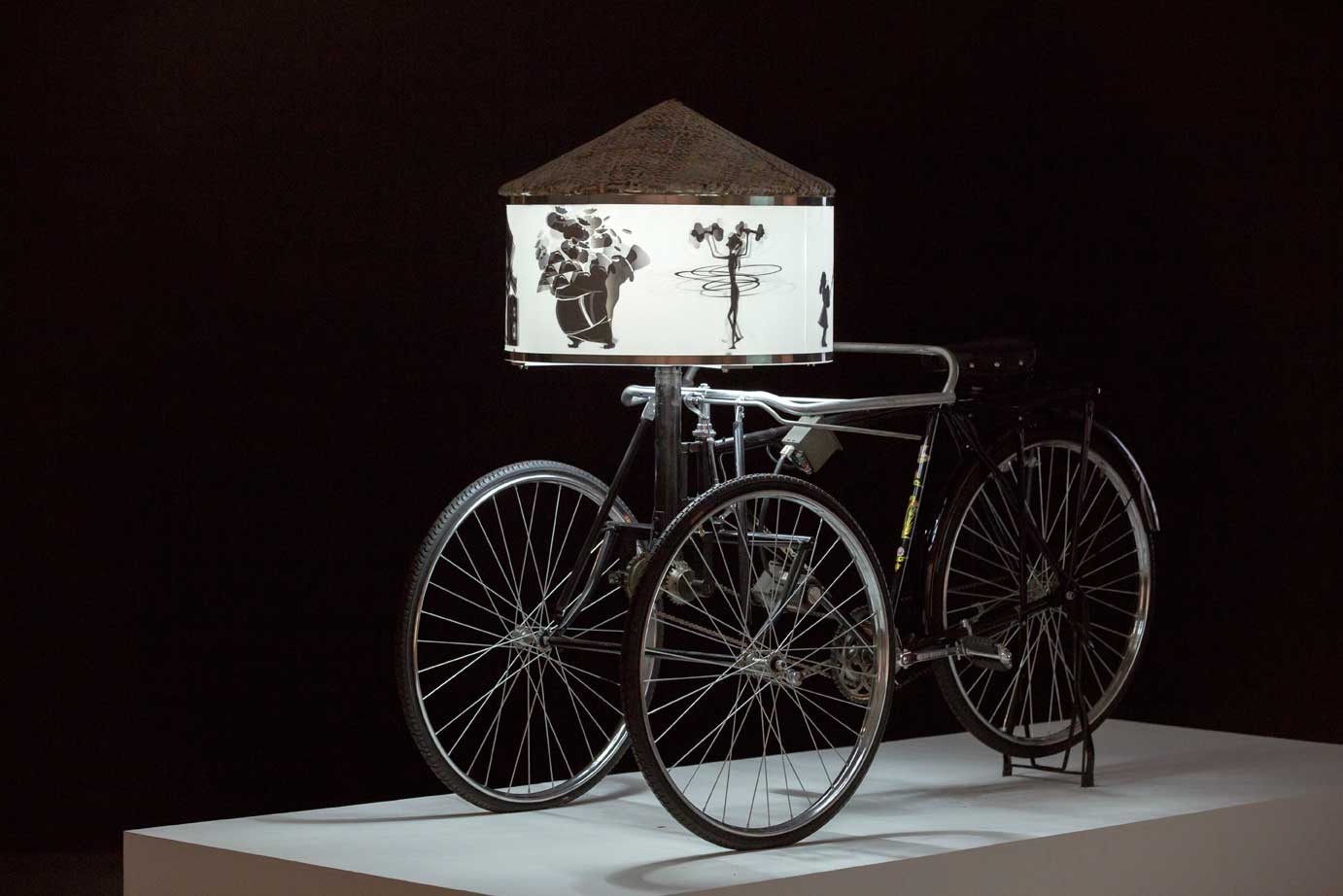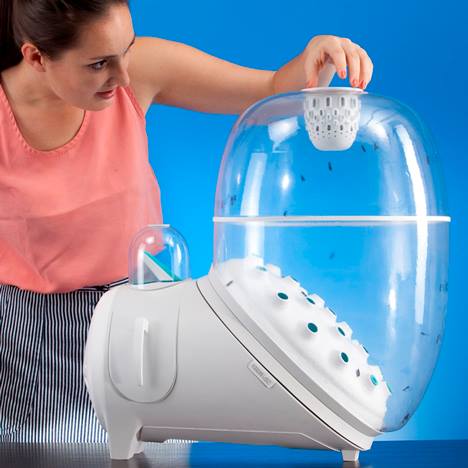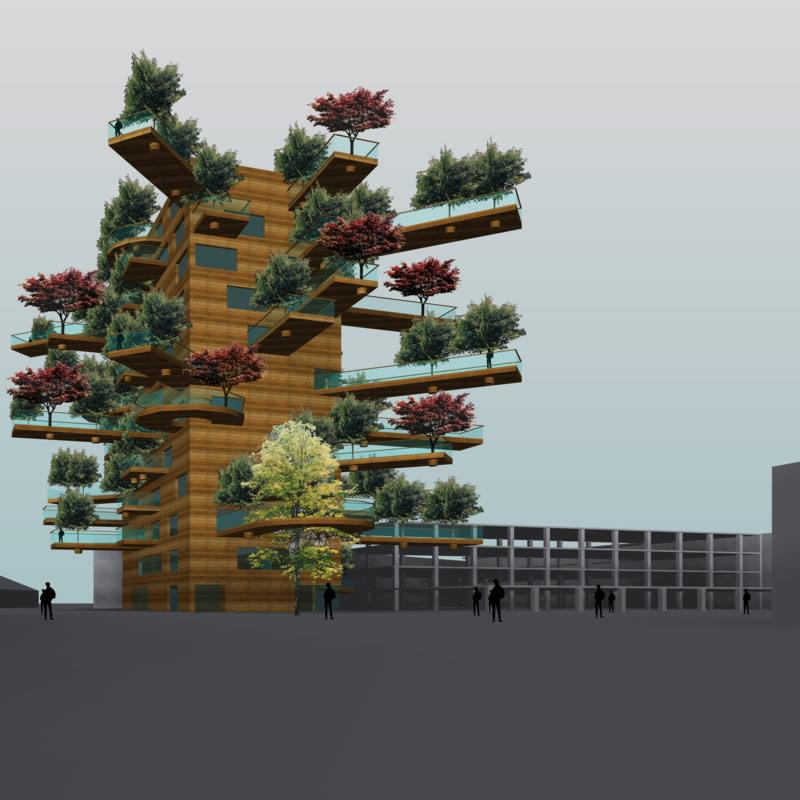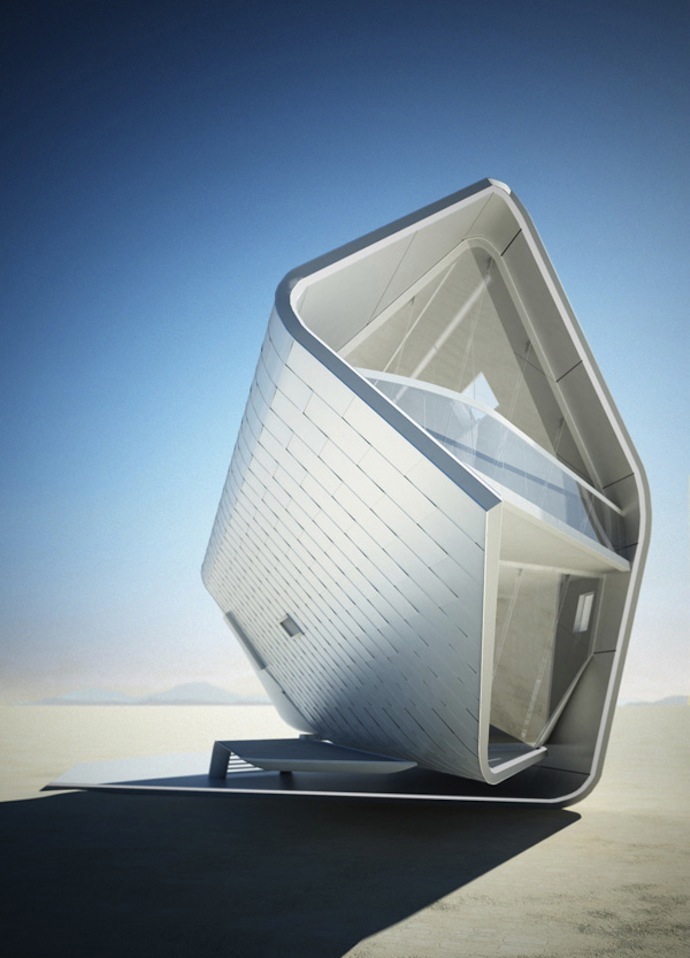Multiple Identities, Sustainable Development
The focus is on multiple identities. There are pale, milky plastic pipes attached to the ceiling of the concrete interior, inside which, moved by fans, roll white balls. One after the other. If the one arrives, a new one is sent to another tube.Such works breathe inner unity. This closeness is sometimes a closeness, if not encryption. Because the language of contemporary installation art is foreign and difficult to read. The viewer’s gaze likes to evaluate subjectively and is always shaped by environmental influences such as culture, trends, styles, beliefs, experiences and politics. This makes the interpretation uncertain, it becomes subjective, often tempting to misconduct. Because anyone who claims that the work of art is created in the eye of the beholder and means that everyone, regardless of where they come from and how educated, can make a valid statement about a work of art is wrong. What Marcel DuChamp meant is that it unfolds in the eye of the beholder. But this development should not mean that simply opening the eyes also brings with it knowledge and insight. These qualities are developed through active participation, through perception. This, in turn, is not only feasible through the visual stimulus in the eye. It is possible, however, if you know who the artist is, what he is doing, what he wishes to express and with which underlying design principles the view is guided in what way to what. Only then does the processing take place, a connection of the causal relationships, which ultimately leads to art in the eye of the beholder. To an inner feeling outside of the spontaneous feelings.
