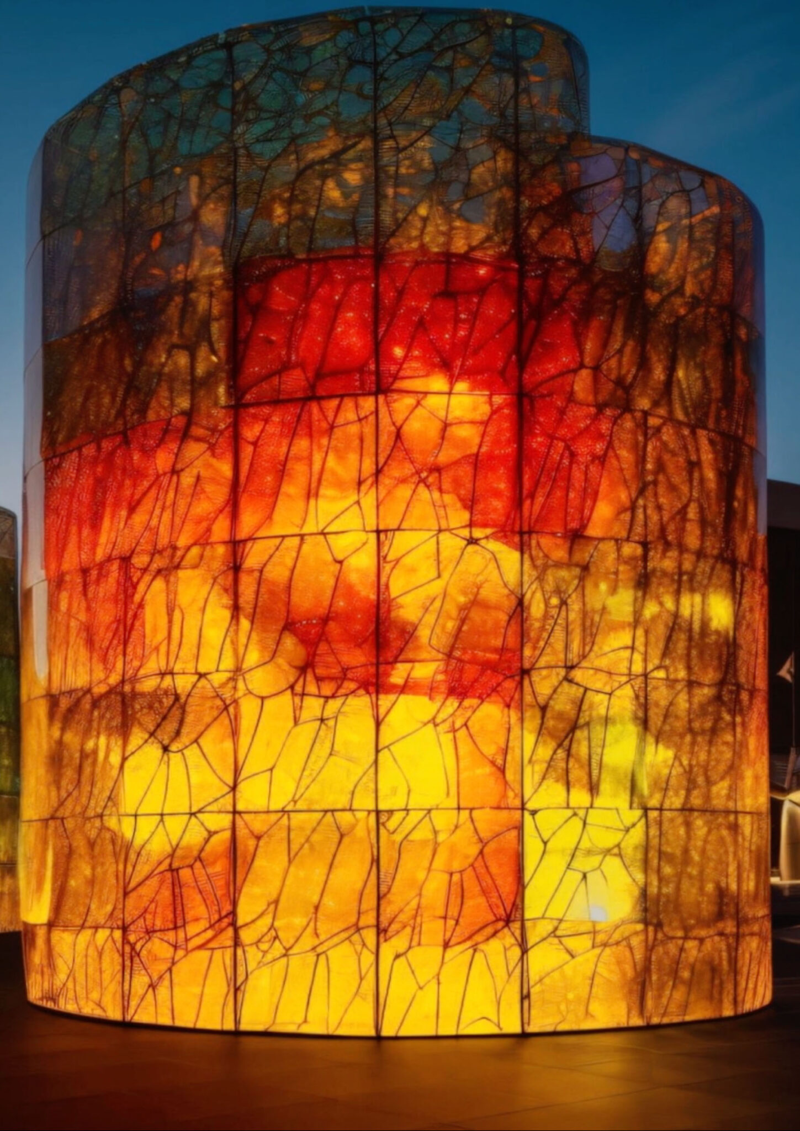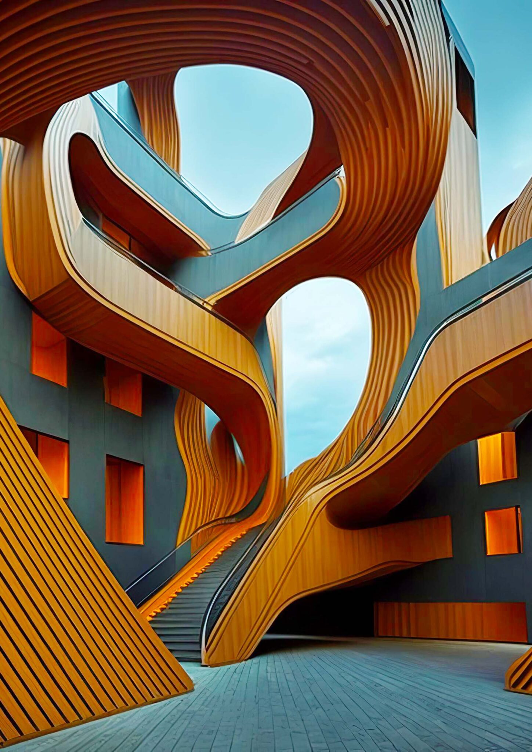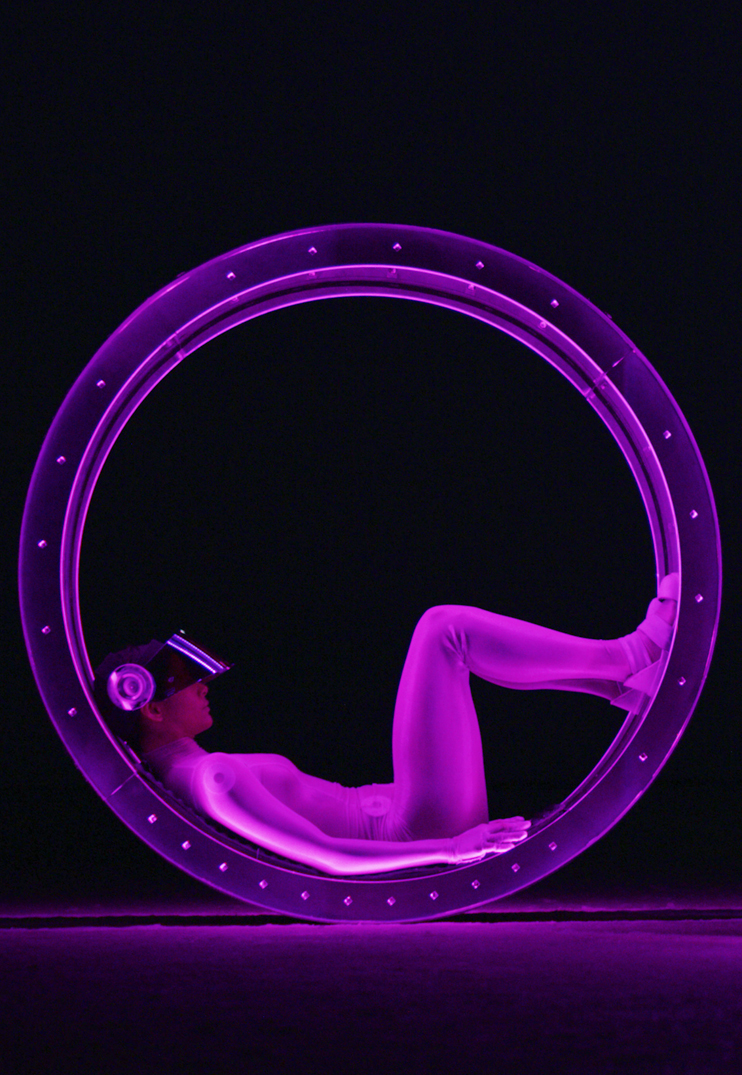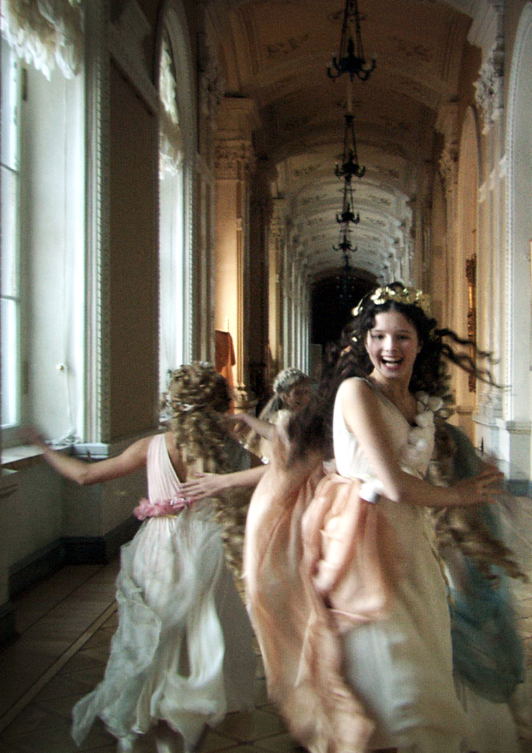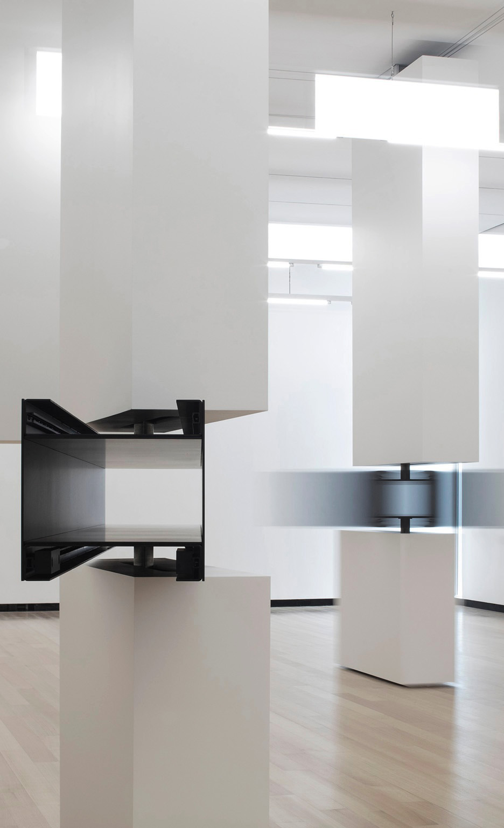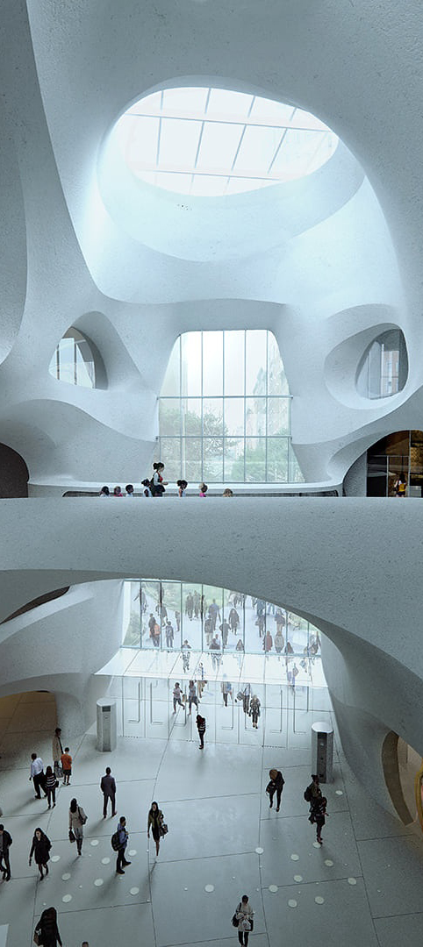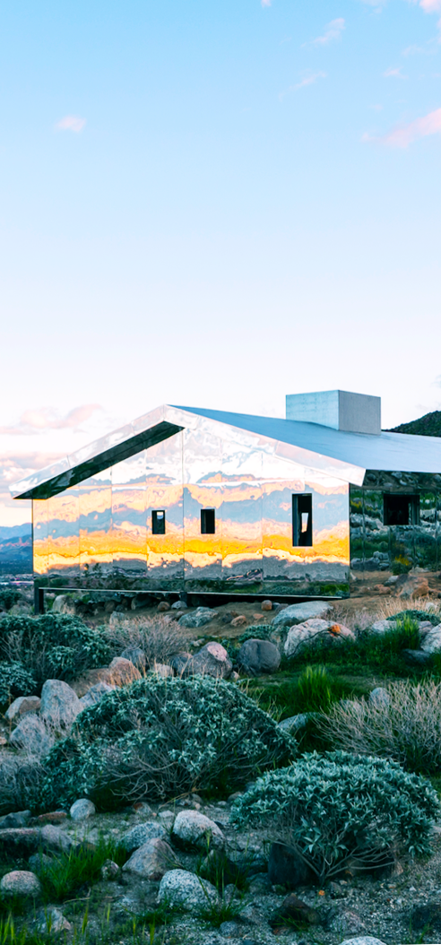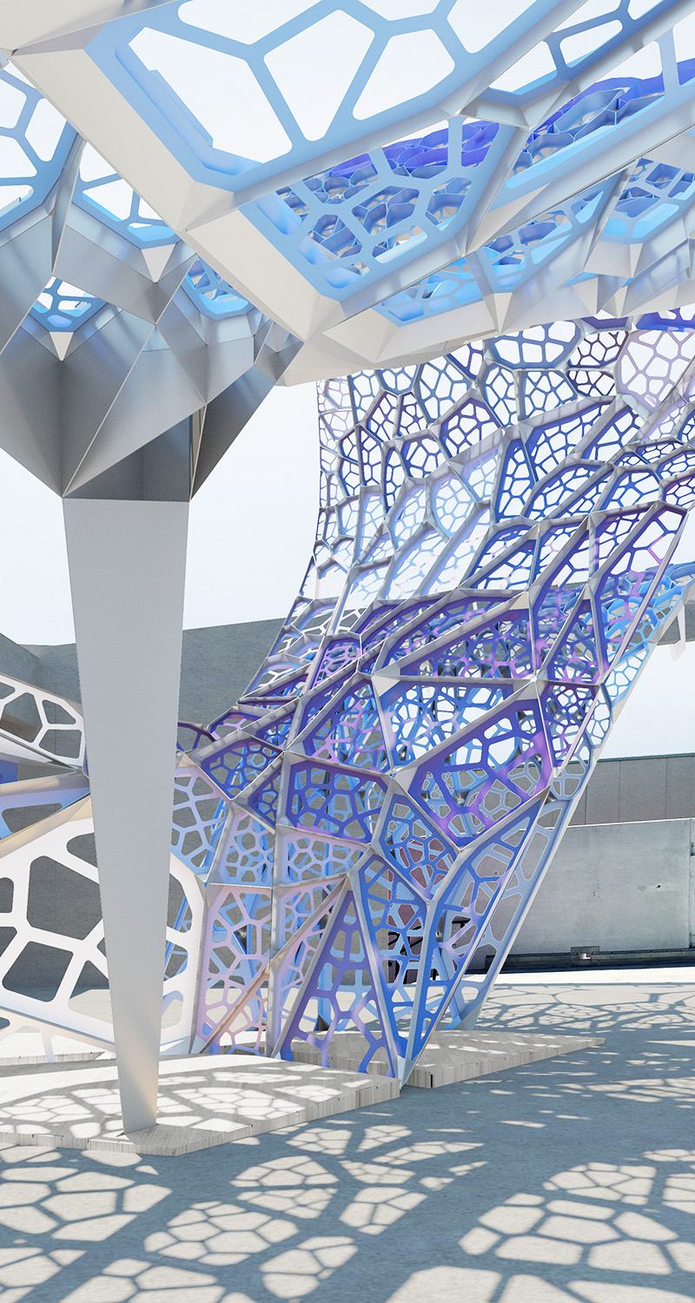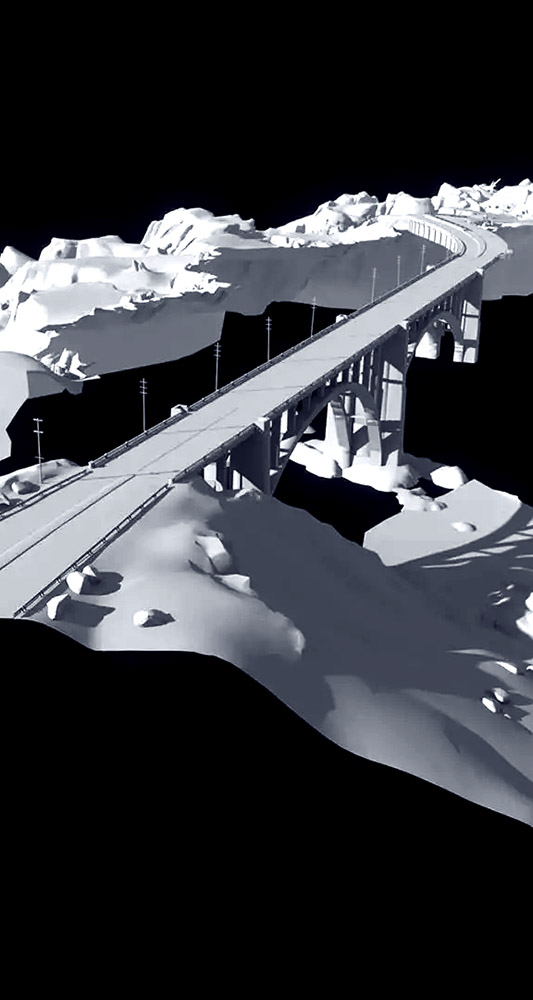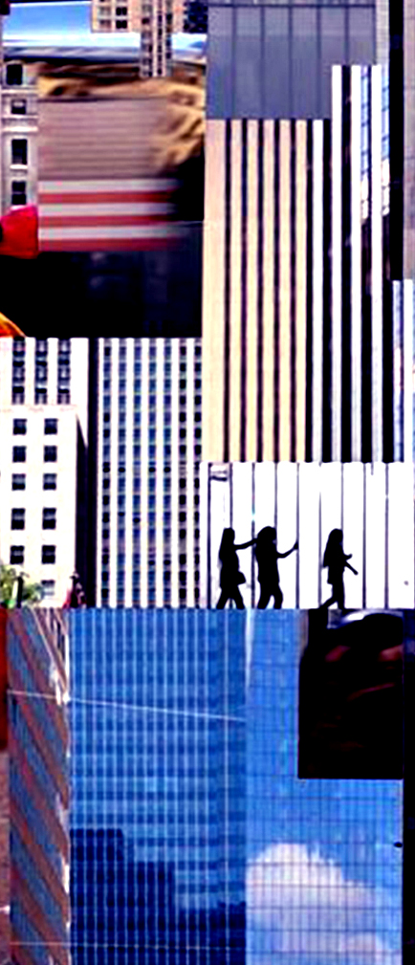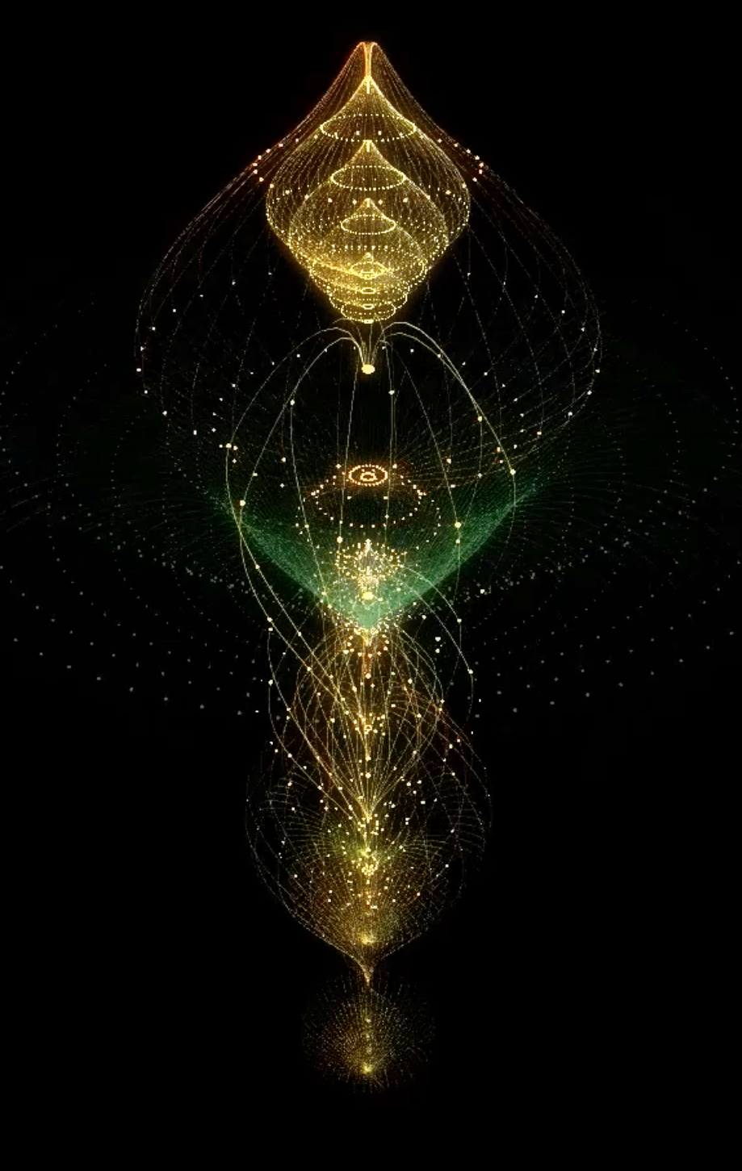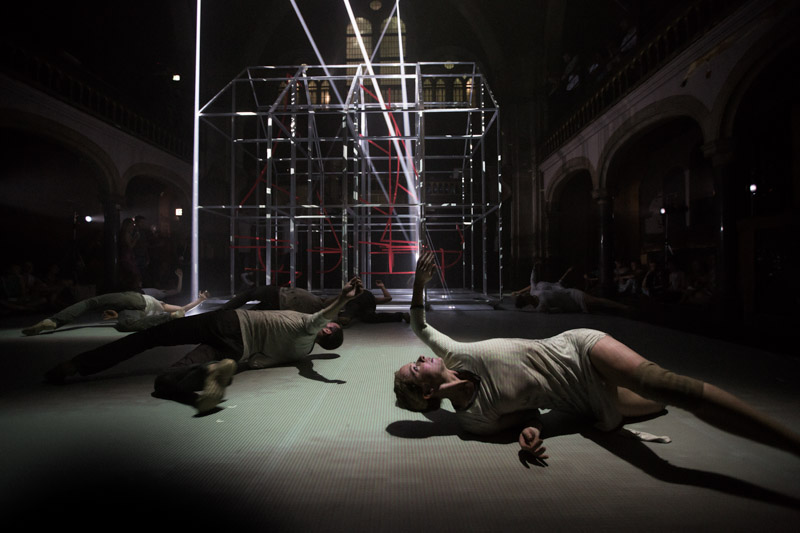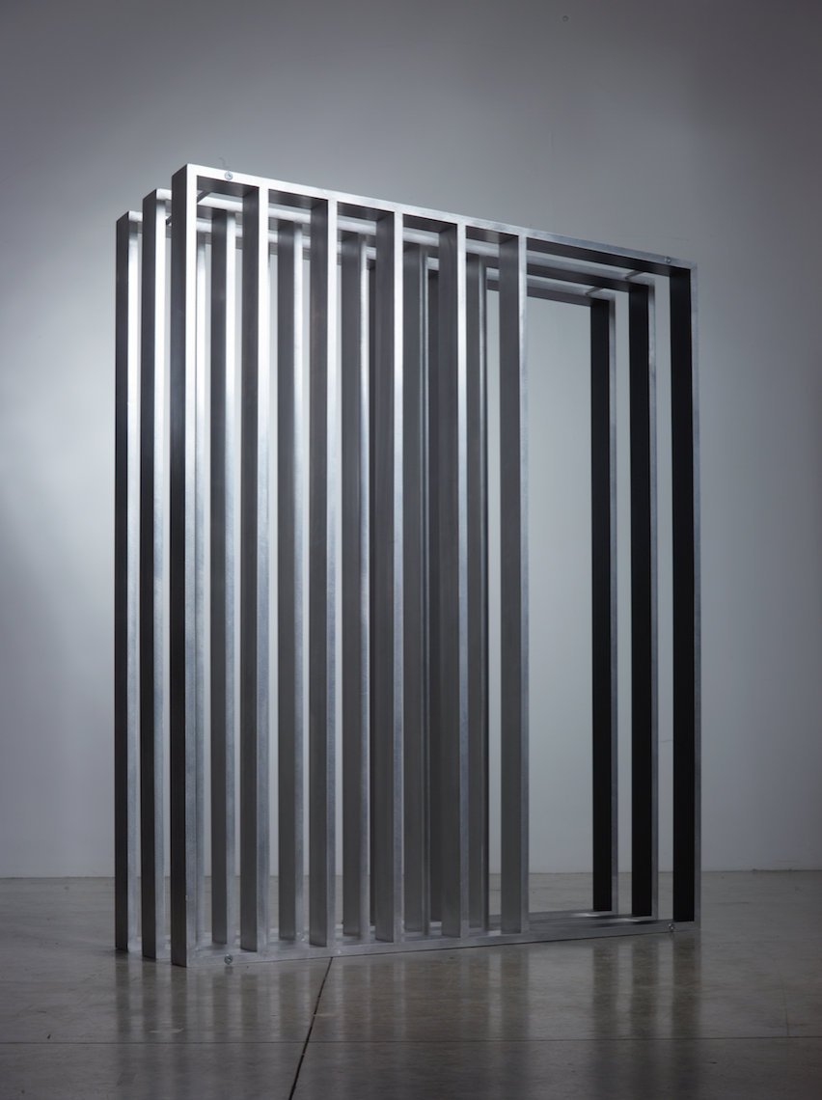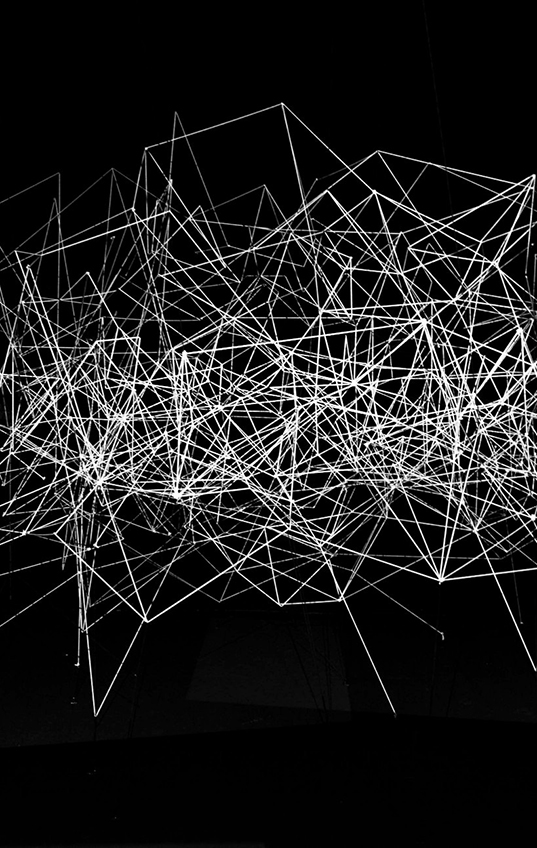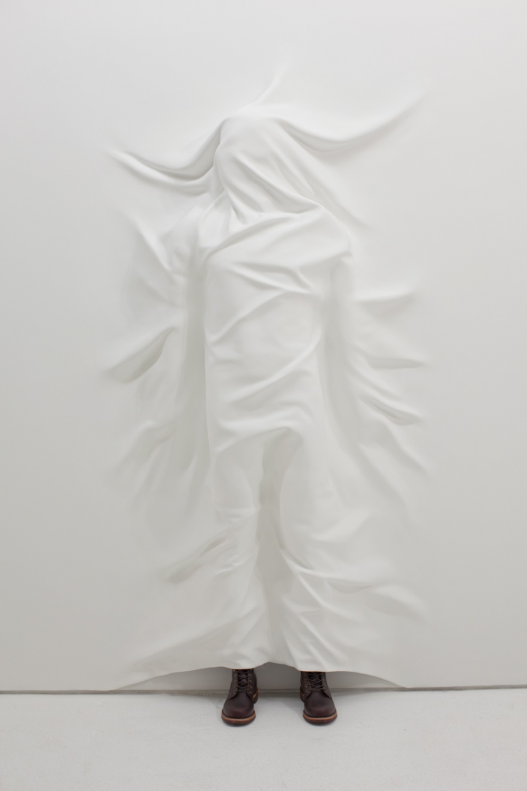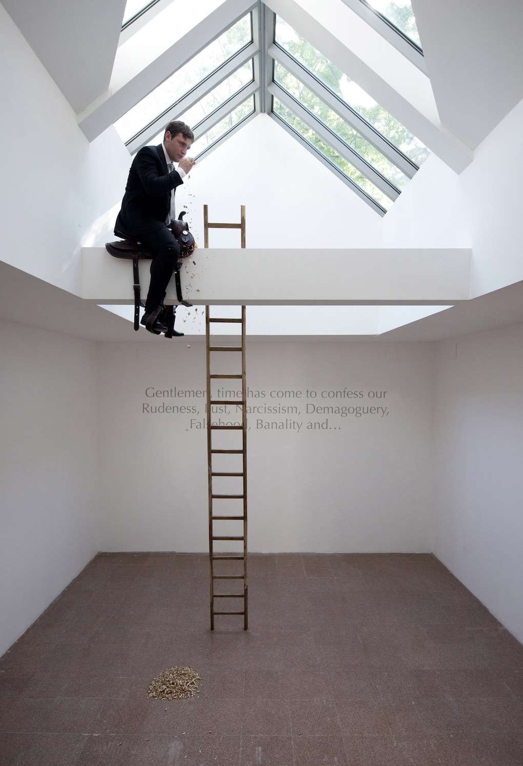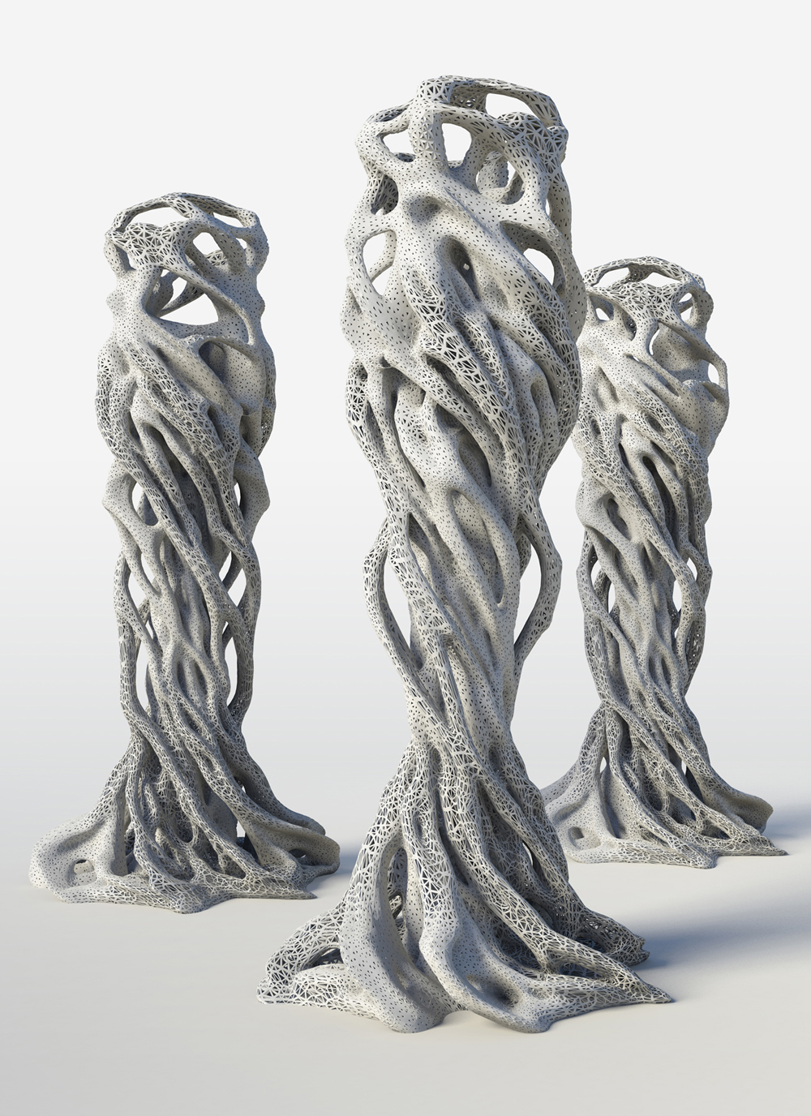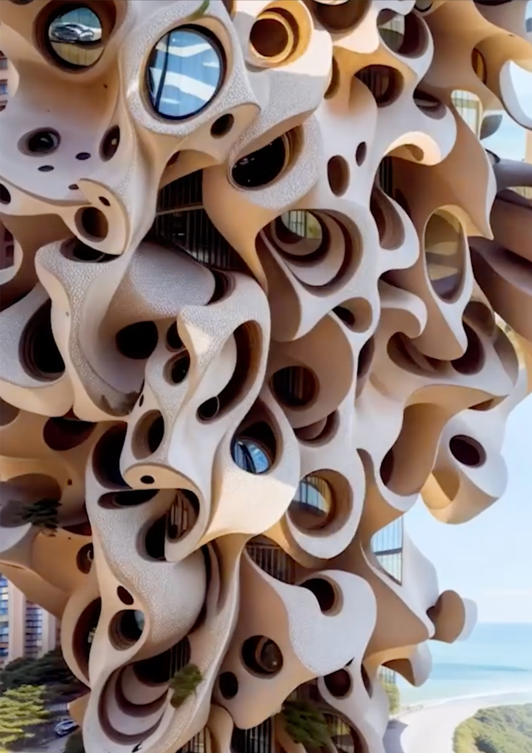
SYNTHETIKA: Hassan Ragab
The City – The Wicked Emergence
Hassan Ragab
FILE São Paulo 2025 | Instalações
Festival Internacional de Linguagem Eletrônica
The City – The Wicked Emergence – Egito | Estados Unidos
BIO
Hassan Ragab é um artista de novas mídias, designer interdisciplinar e arquiteto que utiliza inteligência artificial generativa para descobrir novos vocabulários visuais e conceituais. Pioneiro no uso de LLMs (Large Language Models) na arquitetura e na arte, Hassan explora como essas ferramentas podem redefinir a criatividade, desafiar limites tradicionais e promover novos diálogos entre tecnologia, identidade e o ambiente construído.
Em parceria com a Architectural Association School of Architecture · The AA

