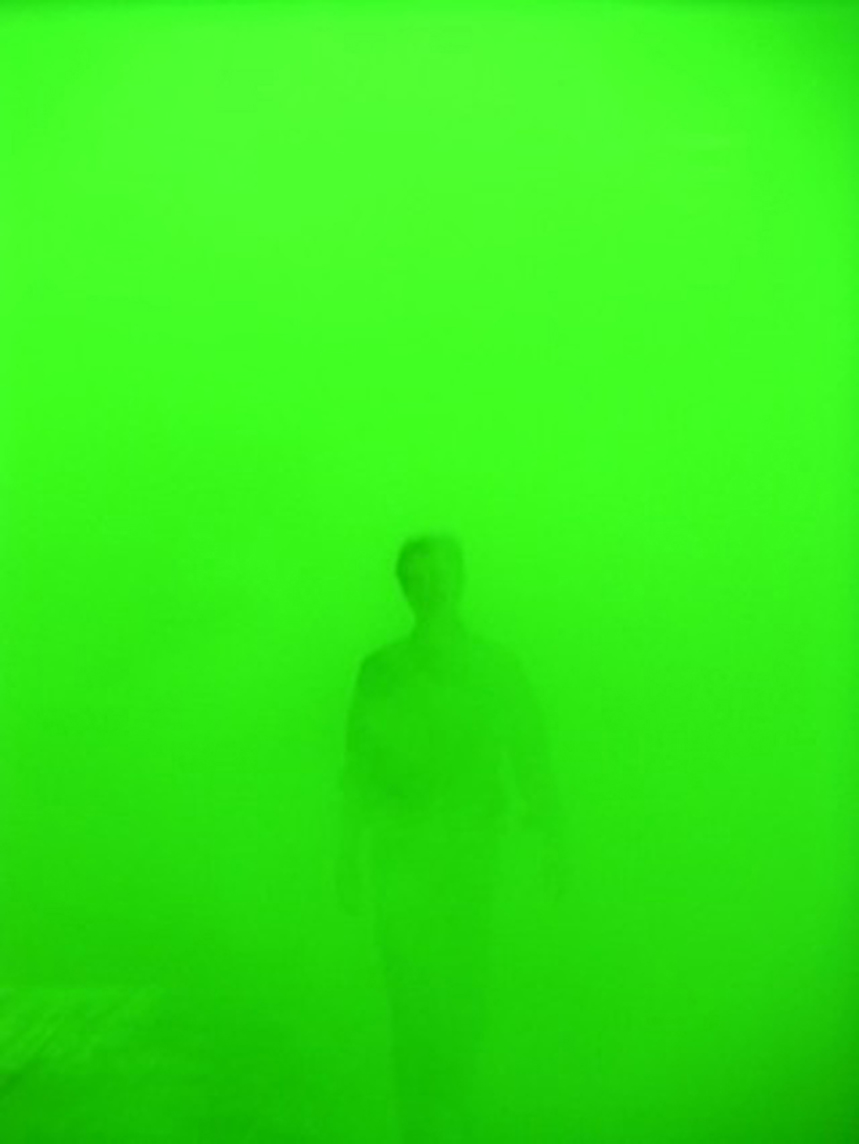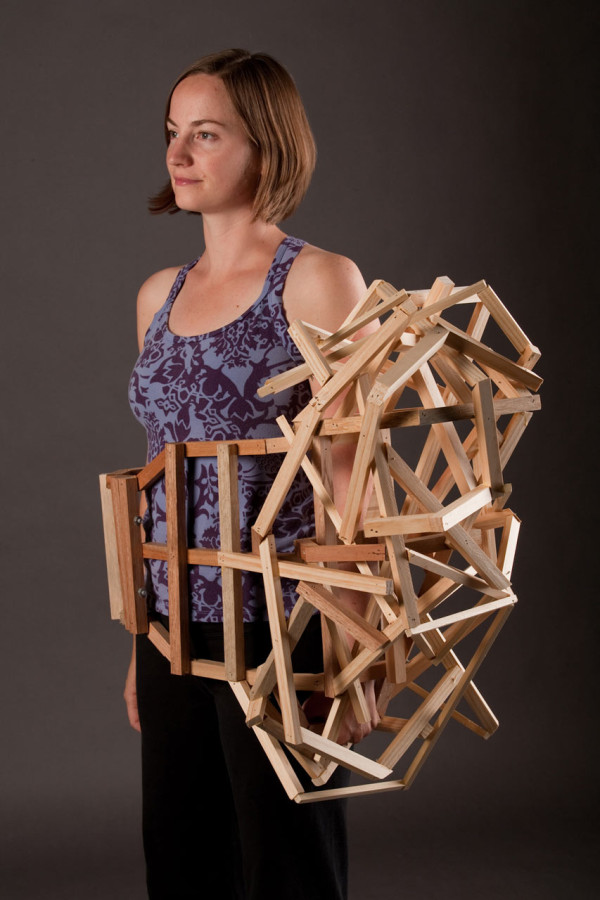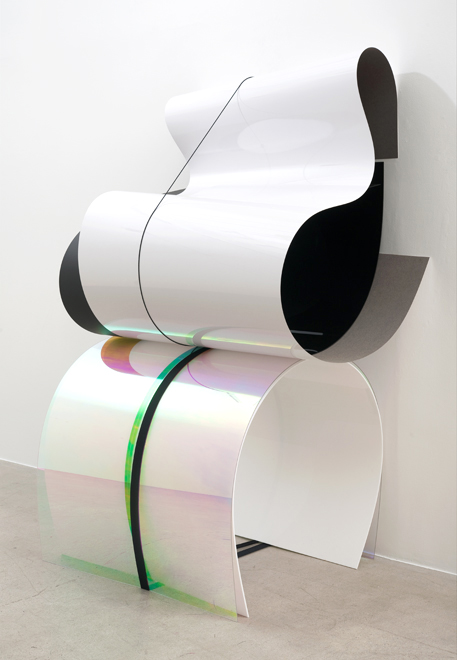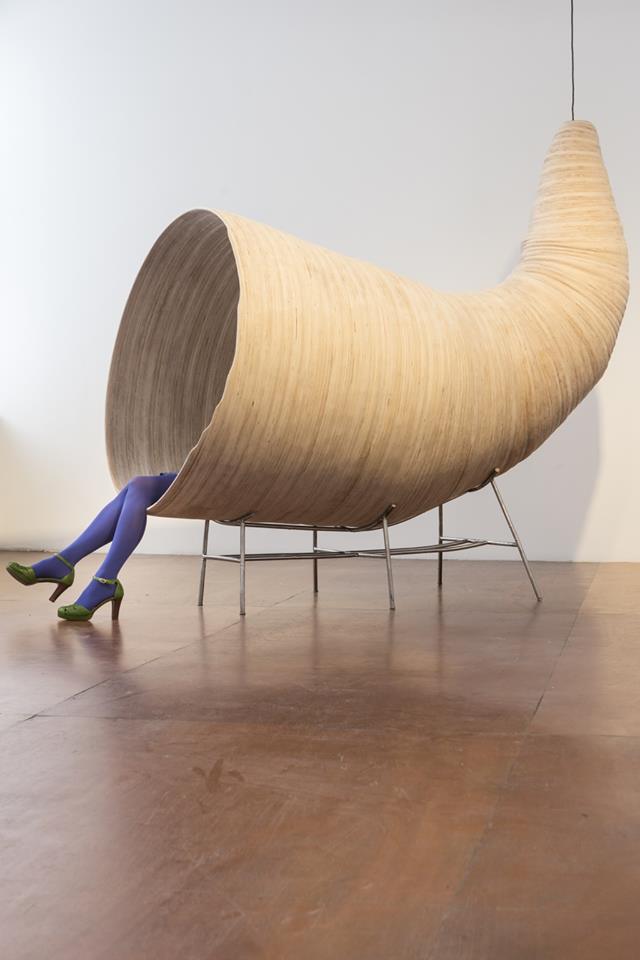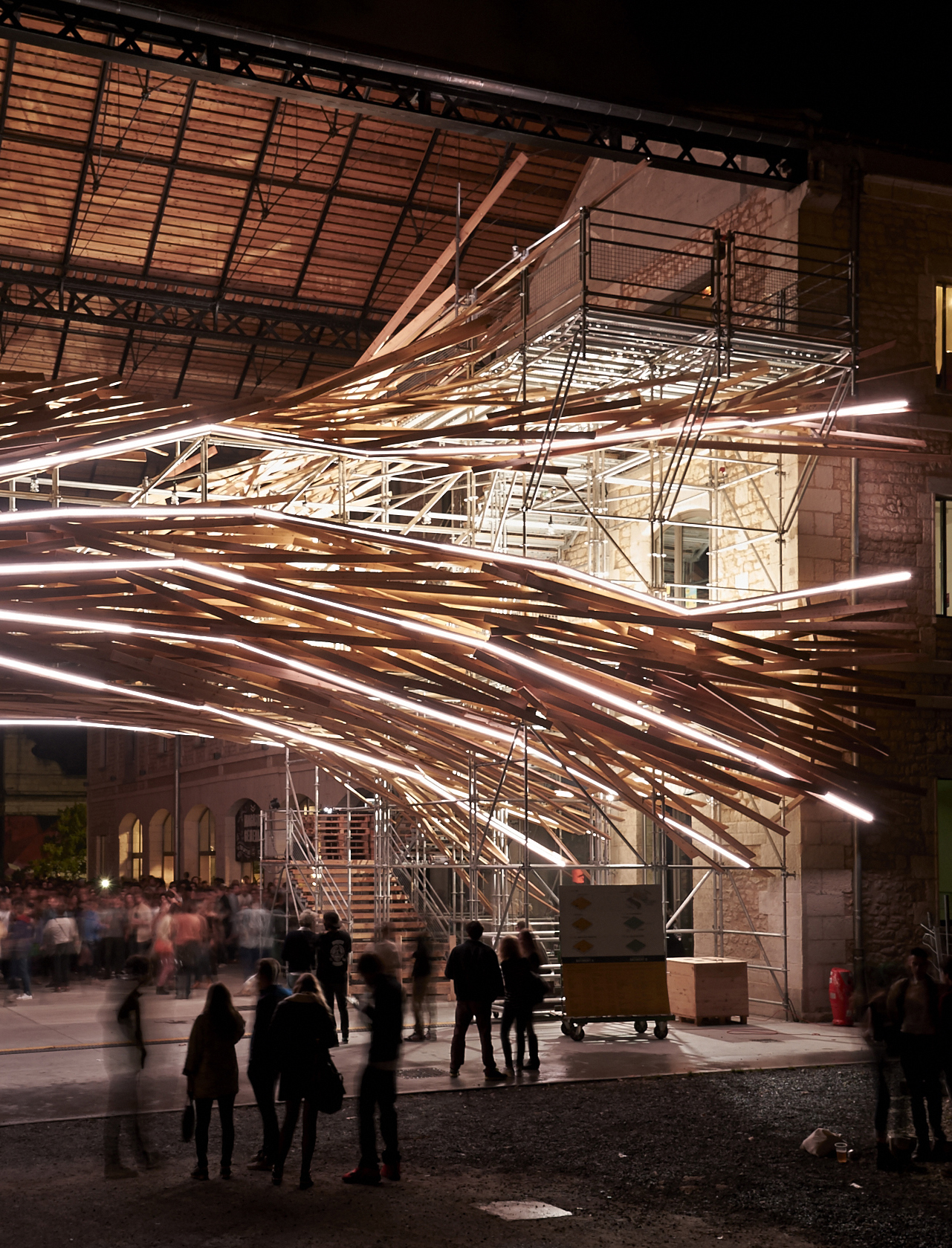Strange Fruit
Using both sculpture and musical performance in his practice, Kevin Beasley explores the physical materiality and cultural connotations of both objects and sound. His sculptures typically incorporate everyday items like clothing, housewares, or sporting goods, bound together using tar, foam, resin, or other materials. Often they also contain embedded audio equipment that warps and amplifies the ambient tones of their surroundings. For Storylines, Beasley has created two new works specifically for the Guggenheim’s Frank Lloyd Wright–designed building. Within this vast and open sonic environment, Strange Fruit (Pair 1) and Strange Fruit (Pair 2) (both 2015) offer an experience of intimacy, absorbing and reflecting the sound of the crowd at the scale of a personal conversation. Each work embodies this spirit of dialogue in its two-part structure—at its core are two athletic shoes, one merged with microphones, the other with speakers. Suspending these objects in space, Beasley compounds their technological interchange with additional layers of meaning, bringing to mind the urban phenomenon of shoes hanging from overhead wires or poles (itself an open-ended form of communication). At the same time the works’ titles refer to history of lynchings in the American South memorialized by Bronx schoolteacher Abel Meerepol in the 1937 protest song “Strange Fruit.” In these contexts, the hanging forms of Beasley’s sculptures resonate not only with his body, which molded them by hand, or with the bodies moving through the museum, but also with those inscribed in the problematic history of race and class in the United States.
