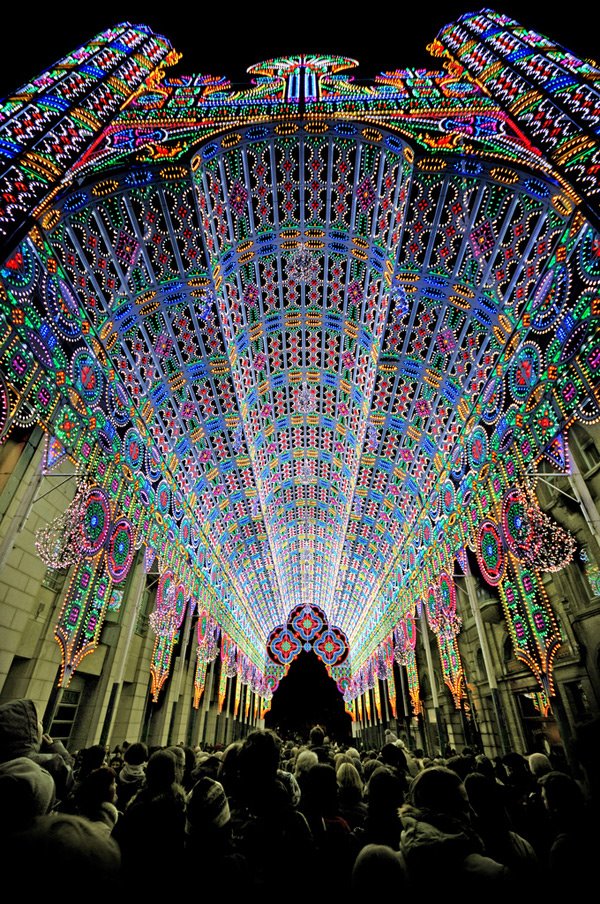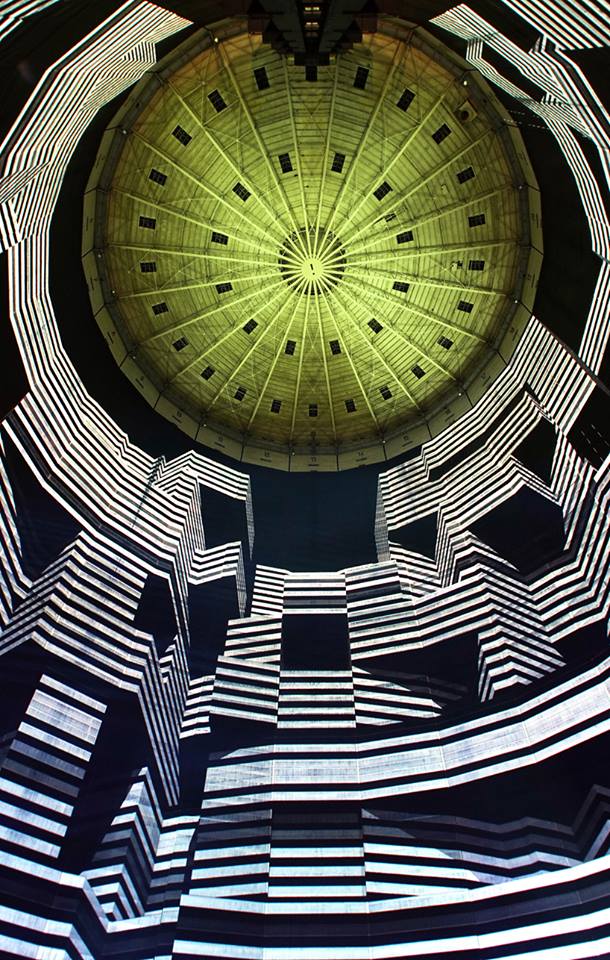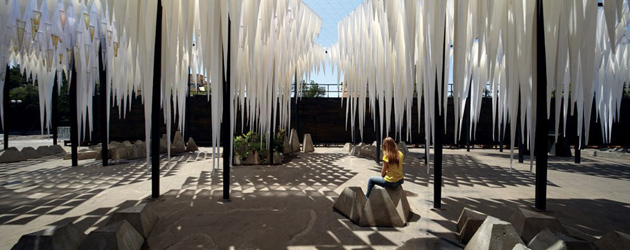


David Rabinowitch
“6 Sided Plane in 5 Masses and 3 Scales with 2 Free Regions
The drawings also clarify the schema underlying the locations of the bored holes in the sculptures. Situated along lines linking vertices at the perimeter of the forms, they recall constellation maps or, as with 8 Sided Plane in 7 Masses and 2 Scales with Free Region (1975/2018), the plans of Romanesque cathedrals. Here, again, the relationship is inverted. The black shapes representing the solid stone columns in the plans echo the shafts of air bored through the steel. The term “Romanesque” appears frequently in Rabinowitch’s titles. Though absent here, the conglomeration of shapes visible in Romanesque church plans, like those of Cluny in France, bear an affinity with the additive sensibility evident in Rabinowitch’s structures. Donald Kuspit has focused attention on the artist’s interest in Northwest Coast traditions, especially the totem pole. Like the totem pole, Rabinowitch’s works manifest a “disrupted continuum,” a whole built out of distinct parts. For me, the presence of the drawings in this exhibition subtly undermined that assertion. The lines along which the bored holes are situated form a network that passes over all (or at least most) of the components in each work, in effect linking them. Though no longer visible in the steel versions, the connective links act as a reminder of this second related principle of organization. Some may see it as a complication, a discrepancy, or be disappointed by the realization, but I think it helps demystify these “new” early sculptures. At the same time, the proximity of the studies by no means diminished the deep-rooted and intriguing complexity of Rabinowitch’s sculptural work.”John Gayer

CHRISTO
Христо
big air package
Big Air Package is the largest indoor sculpture in the world. It measures 90 meters in height and 50 meters in diameter. Visitors can enter the inner space of the balloon through airlocks. Inside, Big Air Package reminds of a cathedral that is filled with a diffuse light. Big Air Package is the first project realized without Christo’s late wife and artistic partner Jeanne-Claude.

Albert Merino
The Present Condition
The landscapes of ‘The Present Condition’ derive from a journey of more than 15,000 km by land by the artist between the two geographical extremes of South America. The video is suffused with a surreal atmosphere, where real and imaginary spaces intersect. Concepts such as human intimacy, desire, work, the savage capitalism that builds cathedrals in the desert, the perverse bureaucracy and the construction of the border wall are just some of the elements that are mixed in a striking and suggestive mosaic of images.

urbanscreen
320 degree licht
L’installation «320° Lumière» du groupe artistique URBANSCREEN, implanté à Brême, utilise comme point de départ la beauté et le caractère de cathédrale du Gazomètre pour créer un jeu fascinant de volumes et de lumière. Des motifs graphiques se développent et se transforment dans un rayon de 320 degrés sur la paroi intérieure du Gazomètre d’une hauteur de 100 mètres. Le spectateur assiste alors à une alternance entre un espace réel et un espace virtuel, le Gazomètre semble se dissoudre dans ses propres structures filigranes pour finalement retrouver continuellement sa forme distincte. «320 ° Lumière» est réalisée à partir d’une technologie de projection Epson. L’installation couvrant une surface de 20 000 mètres carré fait partie des projections intérieures les plus grandes et en terme de technique les plus complexes.

Thomas Heatherwick
Seed Cathedral
shanghai world expo uk pavilion
The cathedral‘s architecture was an elaboration of Heatherwick’s 2003 work of the Sitooterie II in Essex, United Kingdom. The initial design strategy for the UK Pavilion established three aims to meet the Foreign Commonwealth Office’s key expectation that the pavilion should become one of the five most popular attractions at the Expo, but built using half the budget of other Western nations. The first aim was to design a pavilion whose architecture was a direct manifestation of what it was exhibiting. The second idea was to ensure a significant area of open public space around it so visitors could relax and choose either to enter the pavilion building, or see it clearly from a calm, non-queuing vantage point. And thirdly, it would be unique among the hundreds of other competing pavilions, events and programmes.

GUN ARCHITECTS
Water Cathedral
Supported by a minimal external steel framework, the inverted cones are suspended from a wire grid to capture rainwater within a plastic bag. Dripping at different pulses and speeds, water drops exit the textile covering to generate a cool atmosphere for visitors beneath the canopy. Stalagmites formed with concrete blocks double as benches, strategically placing individuals below the streams of water.

TACITA DEAN
Turbine Hall
The Turbine Hall of Tate Modern is plunged into deep black gloom. At its east end, like the stained glass window of a cathedral, is a giant vertical screen. It is framed at the edges with sprocket holes, so we feel we are looking at a vast reel of film. In the centre, an ever-changing series of images: a snail on a wind-wobbled leaf, the powerful spume of a fountain, a chimney loosing trails of vapour. Sometimes the image is of the back wall of the Turbine Hall itself, but with its gridded form coloured in red, yellow and blue so it resembles a Mondrian. Or with a giant egg apparently floating from ceiling to floor.


Adam Cvijanovic
Drawing inspiration from Renaissance fresco painting, Adam Cvijanovic’s ‘portable murals’ depict contemporary landscapes with a sense of celestial awe. Spanning 75 feet, Cvijanovic’s Love Poem captures the dreamy and disquieting essence of suburban Americana as a rapturous science fiction tableau. Envisioning sun-bleached L.A. ten minutes after the end of gravity, Cvijanovic’s utopia ascends in a whirlwind of consumerist ecstasy. Emulating movie backdrops as well as the acclivous perspective of cathedral dome tromp l’oiels, Love Poem… combines the sublime horror of disaster films with a majestic religiosity, as bungalows, Broncos, and palm trees are destroyed in the exaltation of their own perfectness. Painted entirely by the artist without assistants, on a plastic used by Fed Ex, Cvijavovic’s work reconstitutes the intimacy of timeless artistry with a modern day immediacy.

ALEXANDER PONOMAREV
الكسندر بونوماريف
АЛЕКСАНДР ПОНОМАРЕВ
A PARALLEL VERTICAL
Chapel Saint Louis, de la Salpetriere, Paris
Installation
Periscope installation with a cable suspension system. Metal, plastic, video optic system, acrylic spheres, sound wave generators.
The keystone artistic project of the Paris Fesitval d’Automne will be realized in September 2007, at the Salpetriere chapel in the center of Paris. A 36-meter periscope hanging from the dome forms a rigid vertical, equipped in the lower part with the head of the periscope with an ocular allows any viewer to look at the Parisian horizon, expanding vision in the spectacular spaces of the cathedral. The real-time video image is broadcast on closed-circuit television to chambers, offices and other buildings attached to the chapel of Salpetriere hospital. The patients, doctors and staff have the opportunity to take in the unexpected view point of the random viewer and peek past the horizon. This project has been organized by the French Ministry of Culture and the Energy of Art Foundation, Moscow

STUDIO FUKSAS
Shenzhen Bao’an International Airport
The new terminal of Shenzhen Bao’an International Airport, the first airport by Massimiliano and Doriana Fuksas, encompasses 63 contact gates, with a further 15 remote gates and significant retail space.
It increase the capacity of the airport by 58%, allowing the airport to handle up to 45 million passengers per year.The sculptural 500,000 sqm terminal evokes the image of a manta ray and features an internal and external double skin honeycomb motif that wraps the structure.1.5 km long, with roof spans of up to 80 m, honeycomb shaped metal and glass panels punctuate the façade of the terminal allowing natural light to filter through. Inside, the terminal is characterized by distinctive white conical supporting columns that rise to touch the roof at a cathedral-like scale.The focal point of the design is the concourse located at the intersection of the building.
Consisting of three levels – departure, arrivals and services – vertically connected to create full height voids and allowing natural light to filter from the highest level down to the lowest.

GUN ARCHITECTS
Water Cathedral
Le pavillon est une initiative horizontale composée de suspension d’éléments verticaux à différentes hauteurs et densités, naturellement afin de sculpter des espaces par des composantes pyramidales qui sont en tissu et en béton pour imiter les stalactites et stalagmites trouvés dans les grottes.
Soutenus par un cadre en acier extérieur minimal, les cônes inversés sont suspendues à partir d’une grille métallique pour capturer l’eau de pluie dans un sac en plastique. Coulant goutte à goutte, avec des impulsions et des vitesses différentes, les gouttes d’eau sortent du revêtement textile pour générer une atmosphère fraîche pour les visiteurs sous la canopée. Les stalagmites formées de blocs de bétondoubles bancs, les personnes plaçant stratégiquement sous les jets d’eau.
.