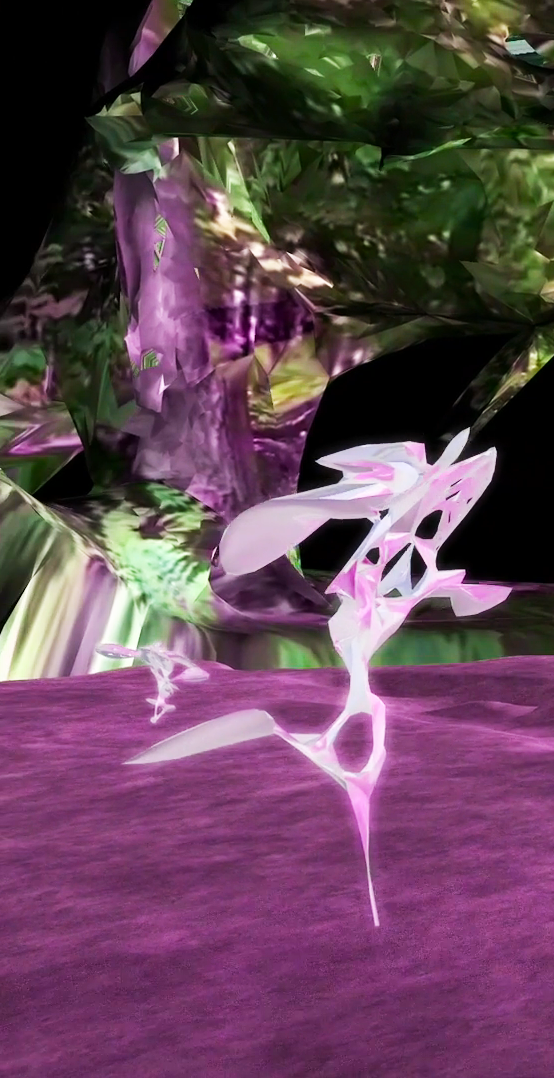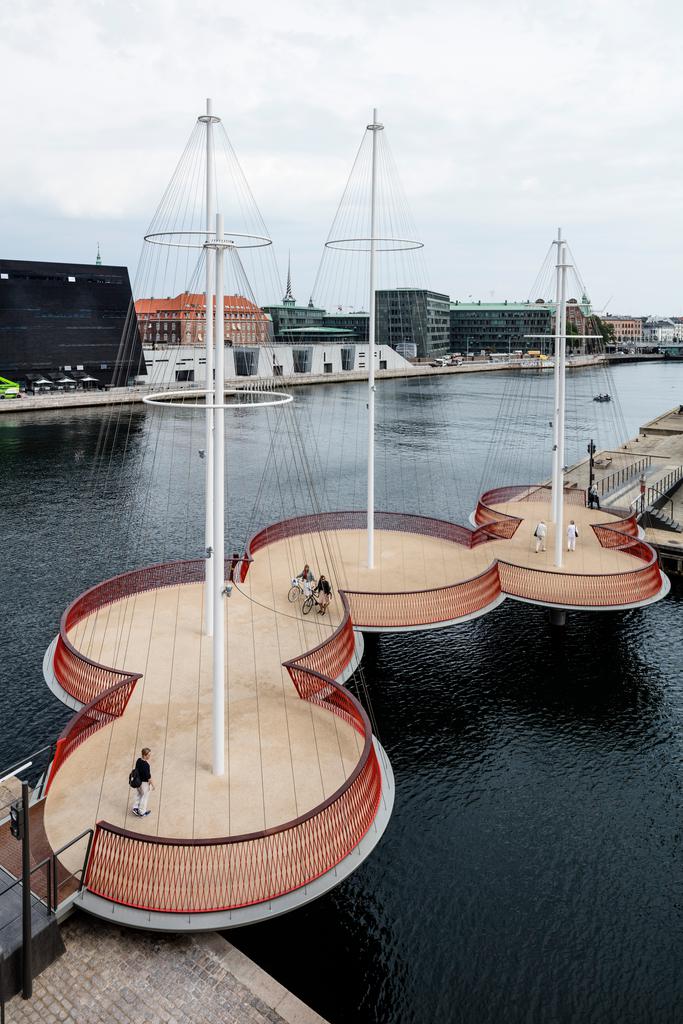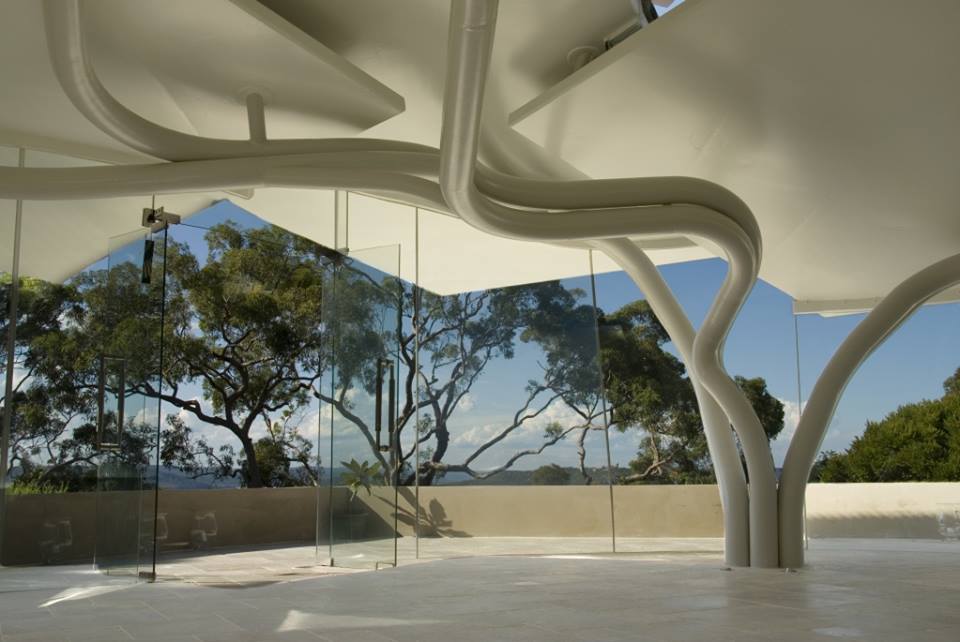
QUBIT AI: Camila Magrane
The Witness
FILE 2024 | Installations
International Electronic Language Festival
Image activated by augmented reality, where 3D animated subjects and scenarios are integrated into a physical photograph. Inspired by the work of Carl Jung, the image is part of a larger series that explores themes such as identity, introspection and transformation. Through AR, game elements were introduced into the piece, offering virtual content unlockable through interactions.
Bio
Camila Magrane is a Venezuelan-American visual artist known for her augmented reality images, integrating 3D animated scenes and subjects into physical photographs. With experience in video game development and a passion for analog photography, she explores the dialogue between the virtual and physical worlds. Magrane’s images are inspired by surrealist compositions and reference the graphic hyperrealism of contemporary video game design.



