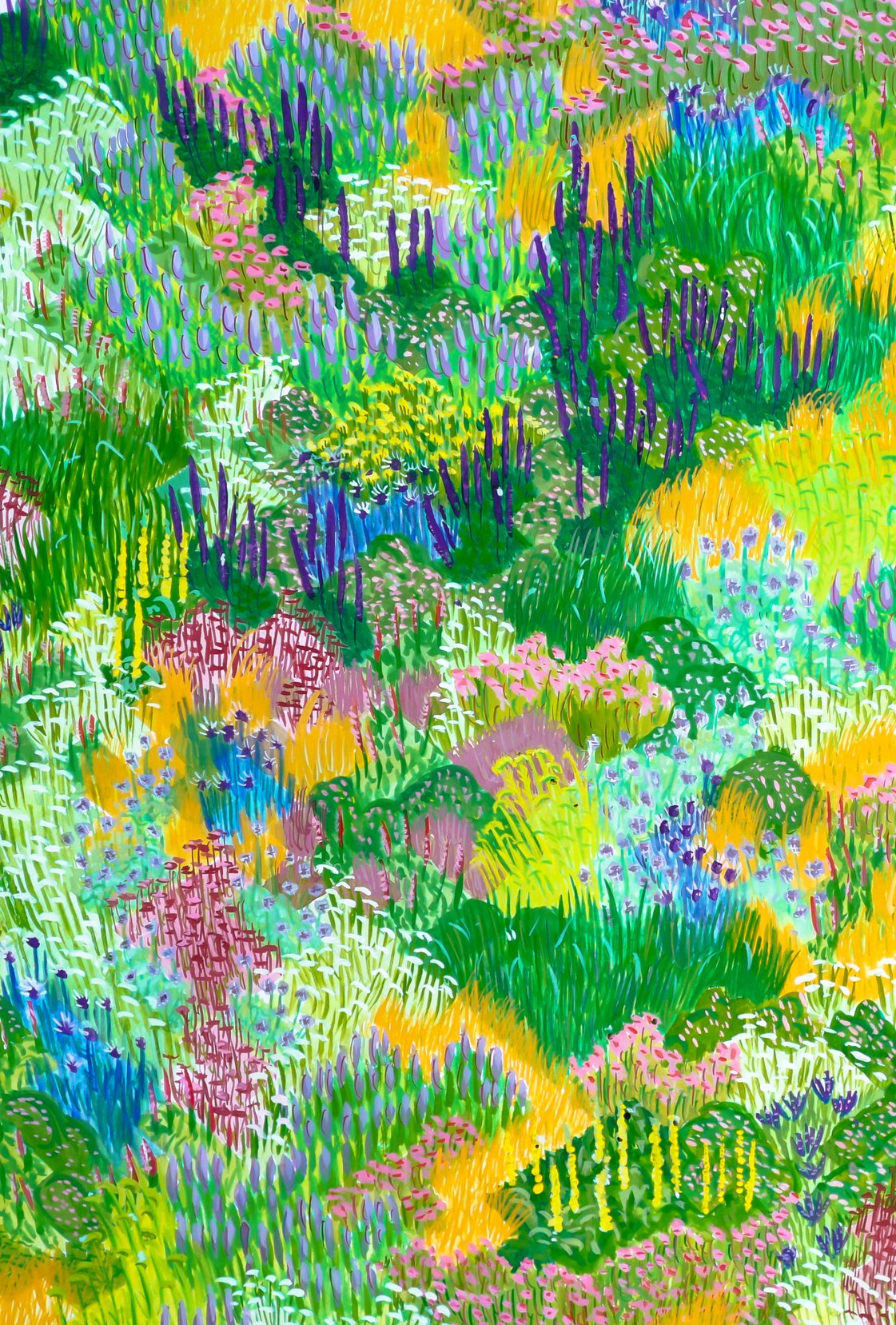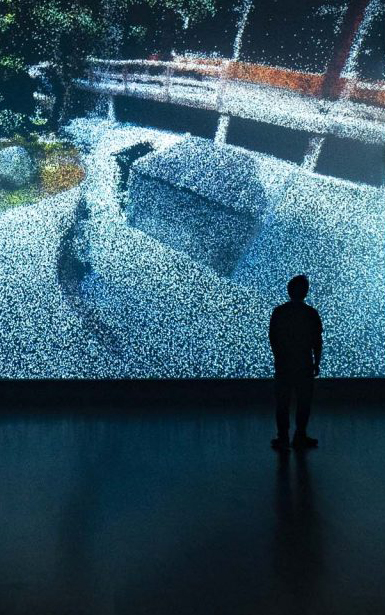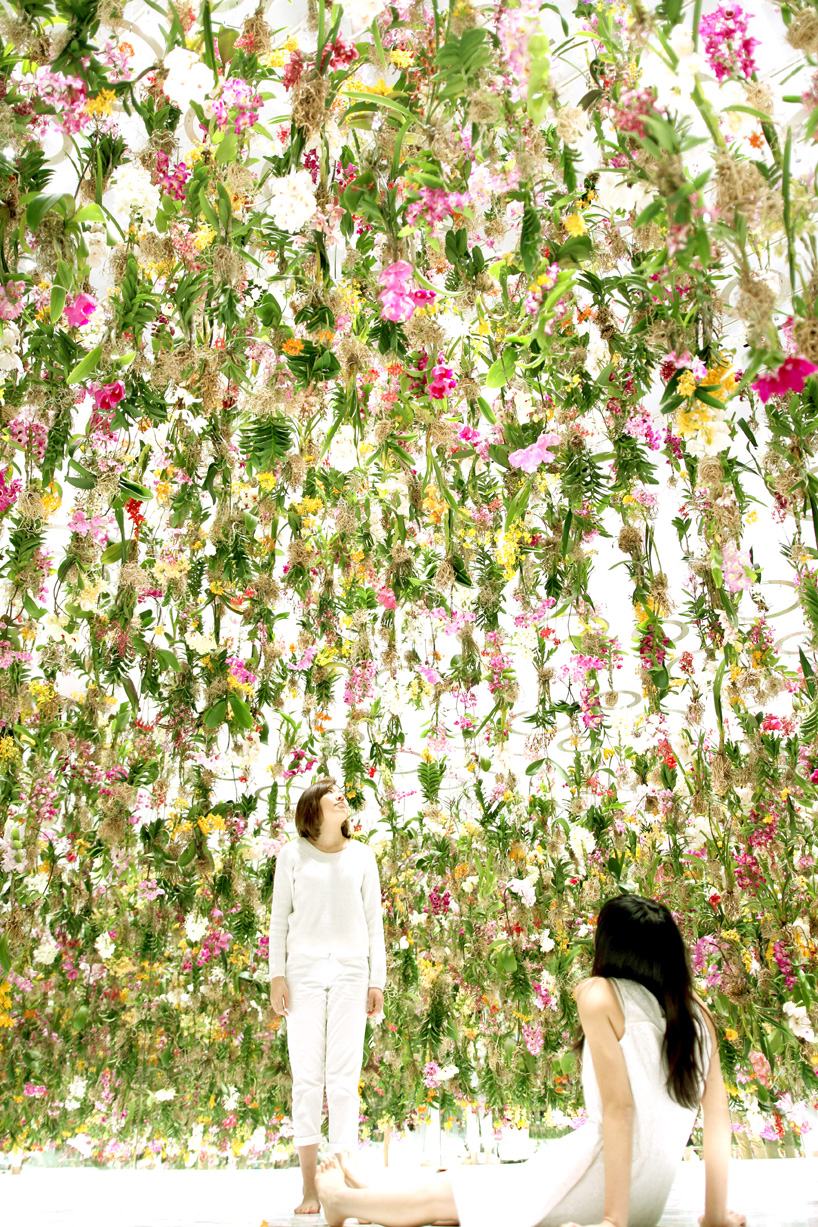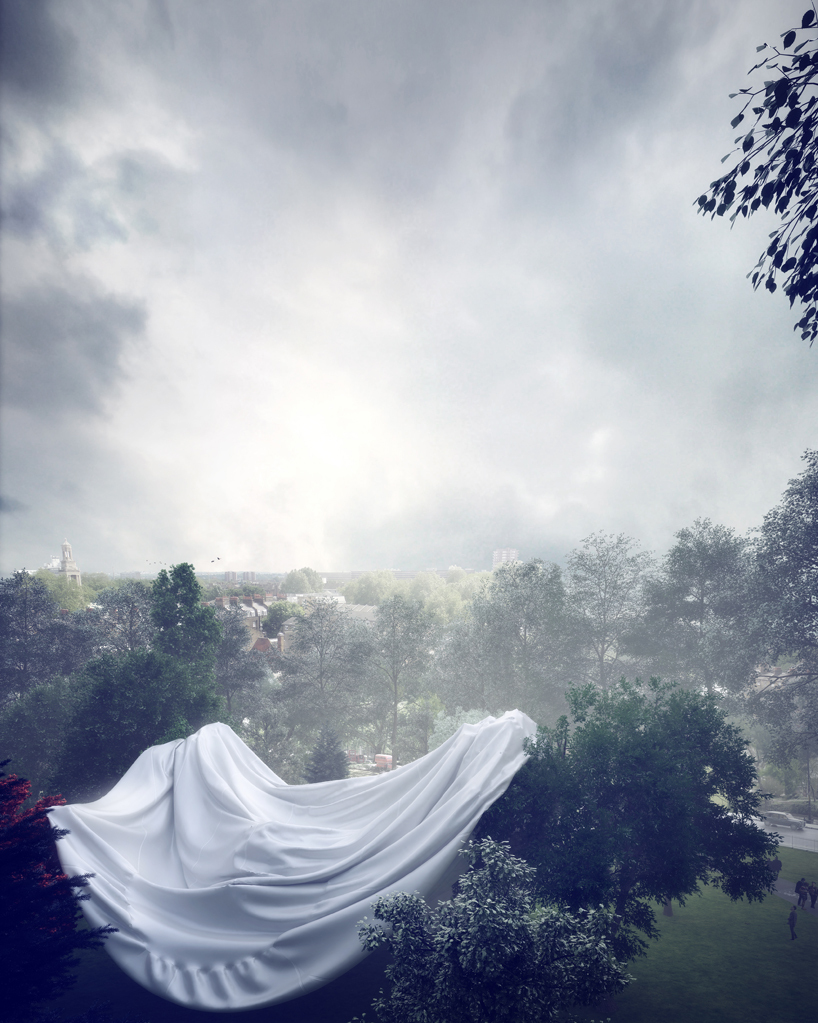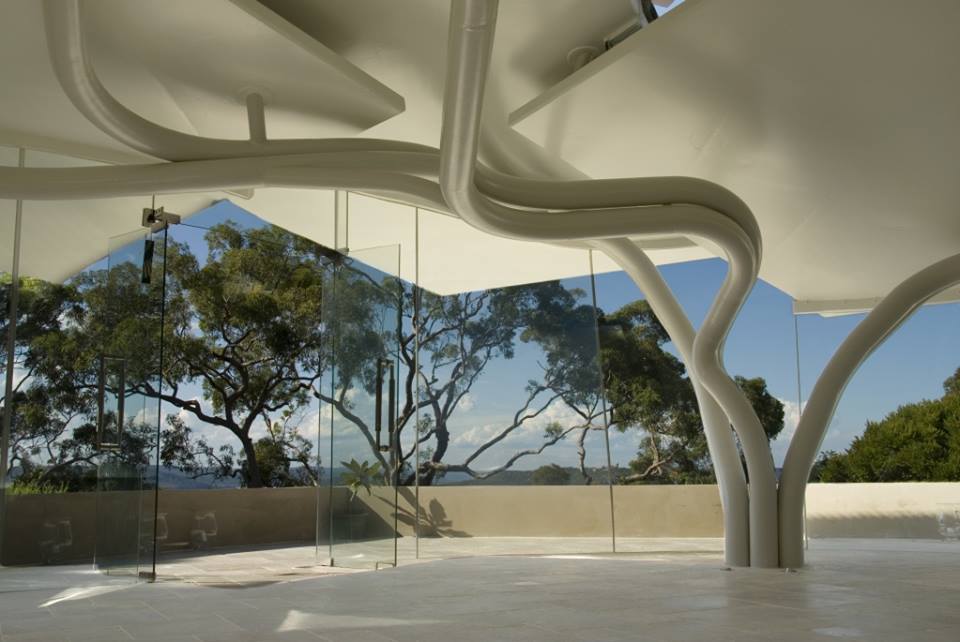努维尔
جان نوفيل
ז’אן נובל
ジャン·ヌーヴェル
Жан Нувель
장 누벨
Serpentine Pavilion
The design contrasted lightweight materials with dramatic metal cantilevered structures, rendered in a vivid red that, in a play of opposites, contrasts with the green of its park setting. In London, the colour reflects the iconic British images of traditional telephone boxes, postboxes and London buses. The building consists of bold geometric forms, large retractable awnings and a sloped freestanding wall that stands 12m above the lawn.
Striking glass, polycarbonate and fabric structures create a versatile system of interior and exterior spaces, while the flexible auditorium accommodates the changing summer weather and Park Nights, the Serpentine’s acclaimed programme of public talks and events, which attracts up to 250,000 visitors each summer.
Nouvel’s Serpentine Gallery Pavilion, the architect’s first completed building in the UK, operates as a publicly accessible structure within Kensington Gardens and as a café. The pavilion design highlights the idea of play with its incorporation of traditional French outdoor table-tennis tables.
This 2010 Pavilion is the tenth commission in the gallery’s annual series, the world’s first and most ambitious architectural programme of its kind, which has become an international site for architectural experimentation and follows a long tradition of pavilions by some of the world’s greatest architects. The immediacy of the commission – a maximum of six months from invitation to completion – provides a unique model worldwide.
