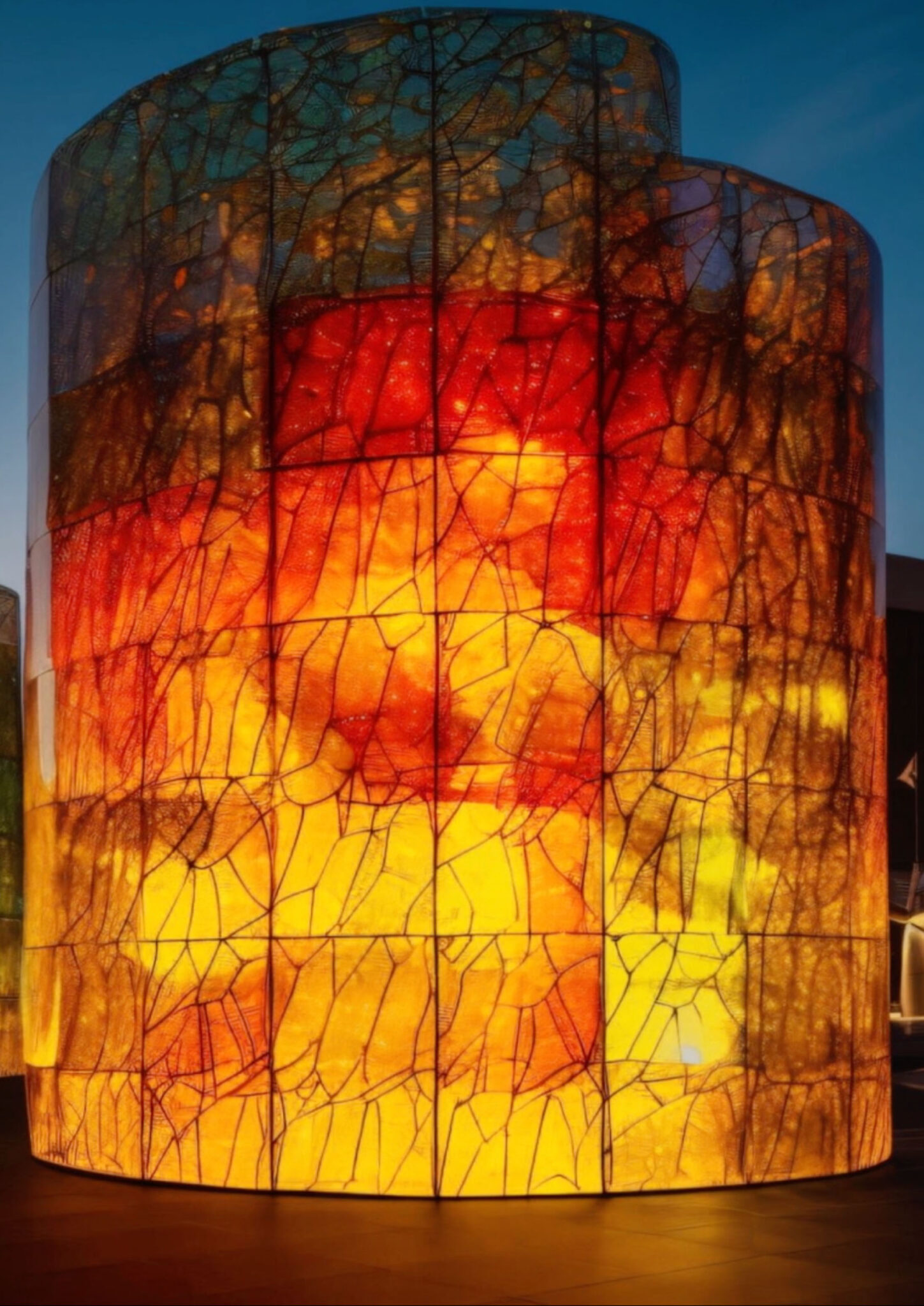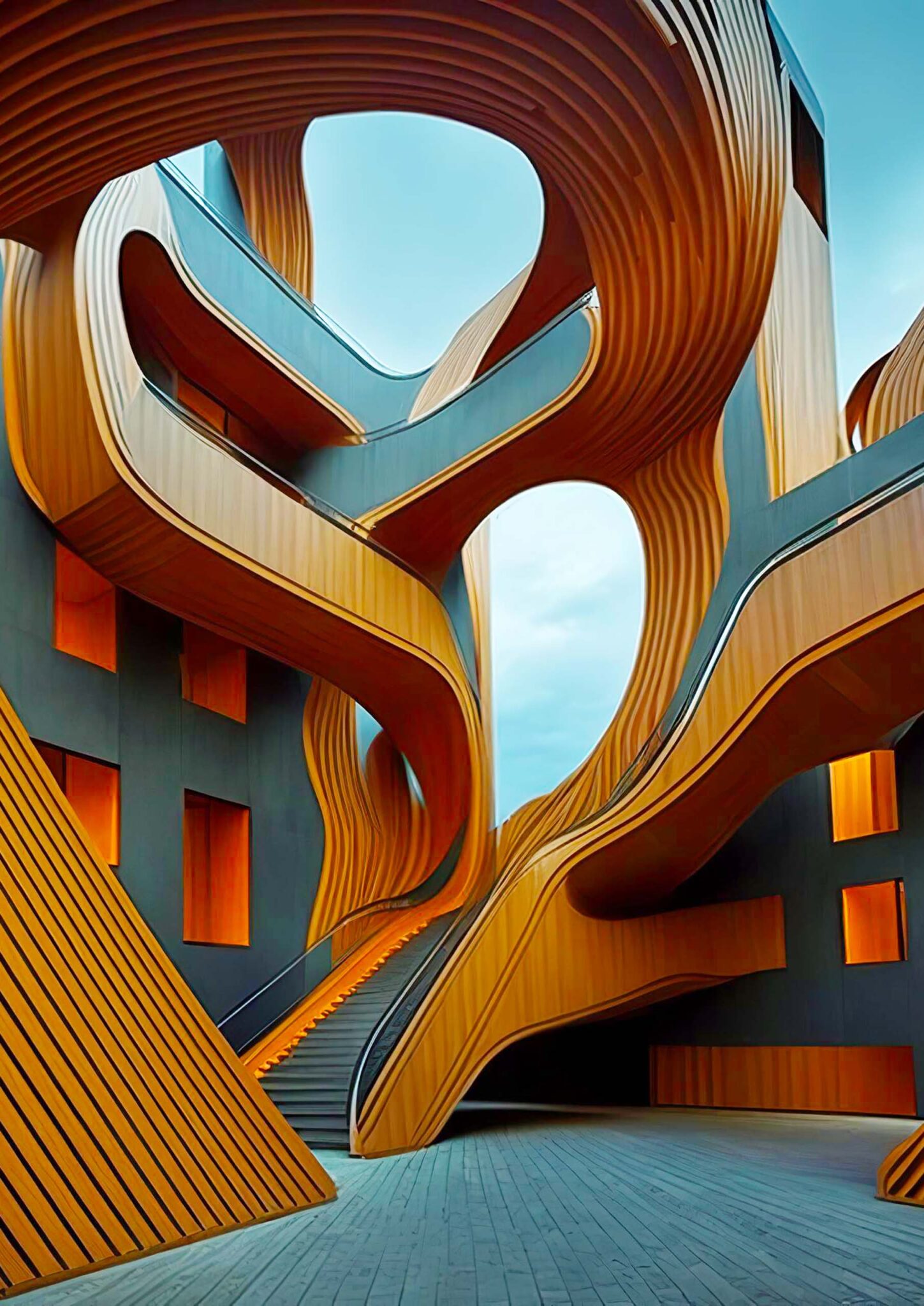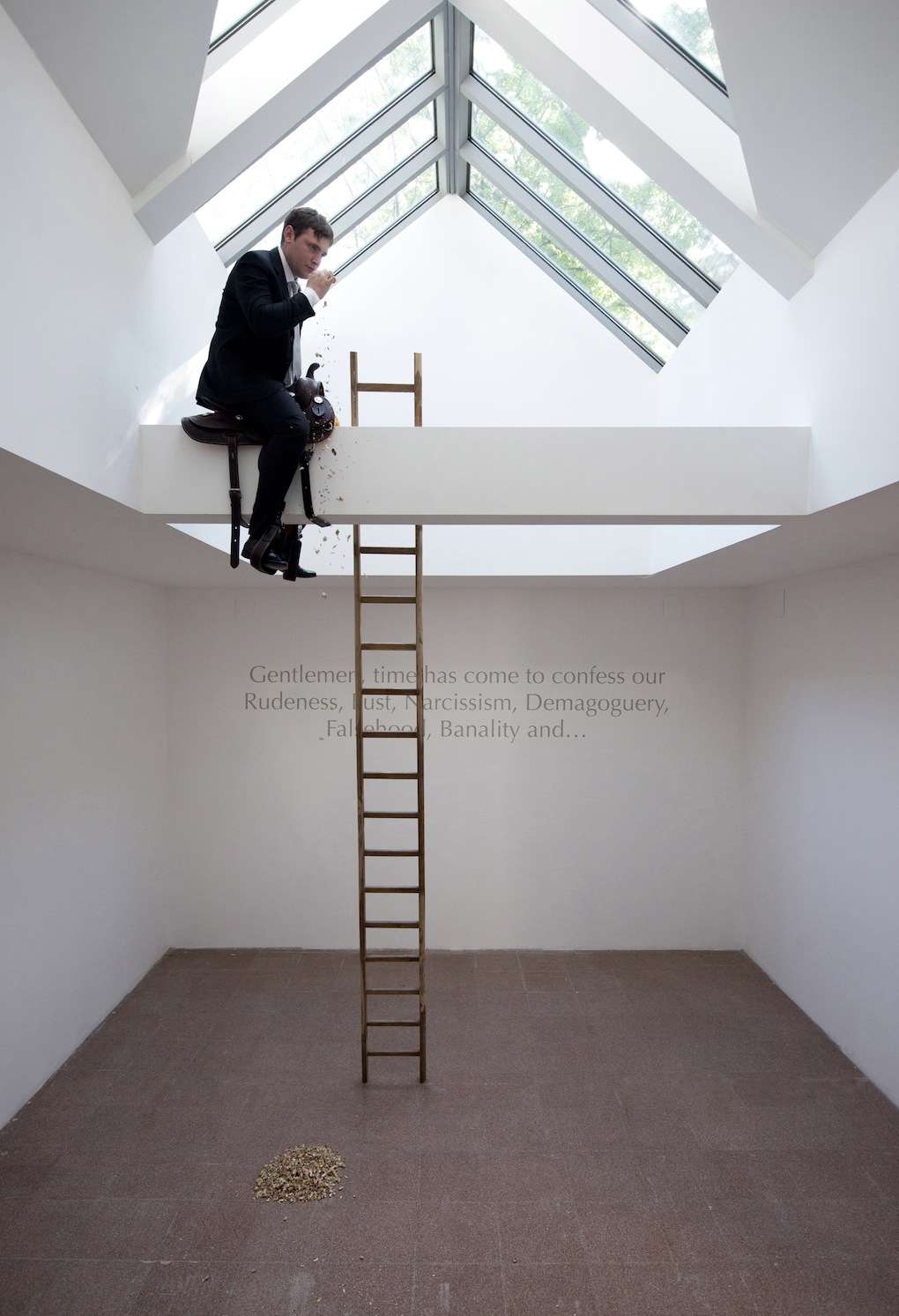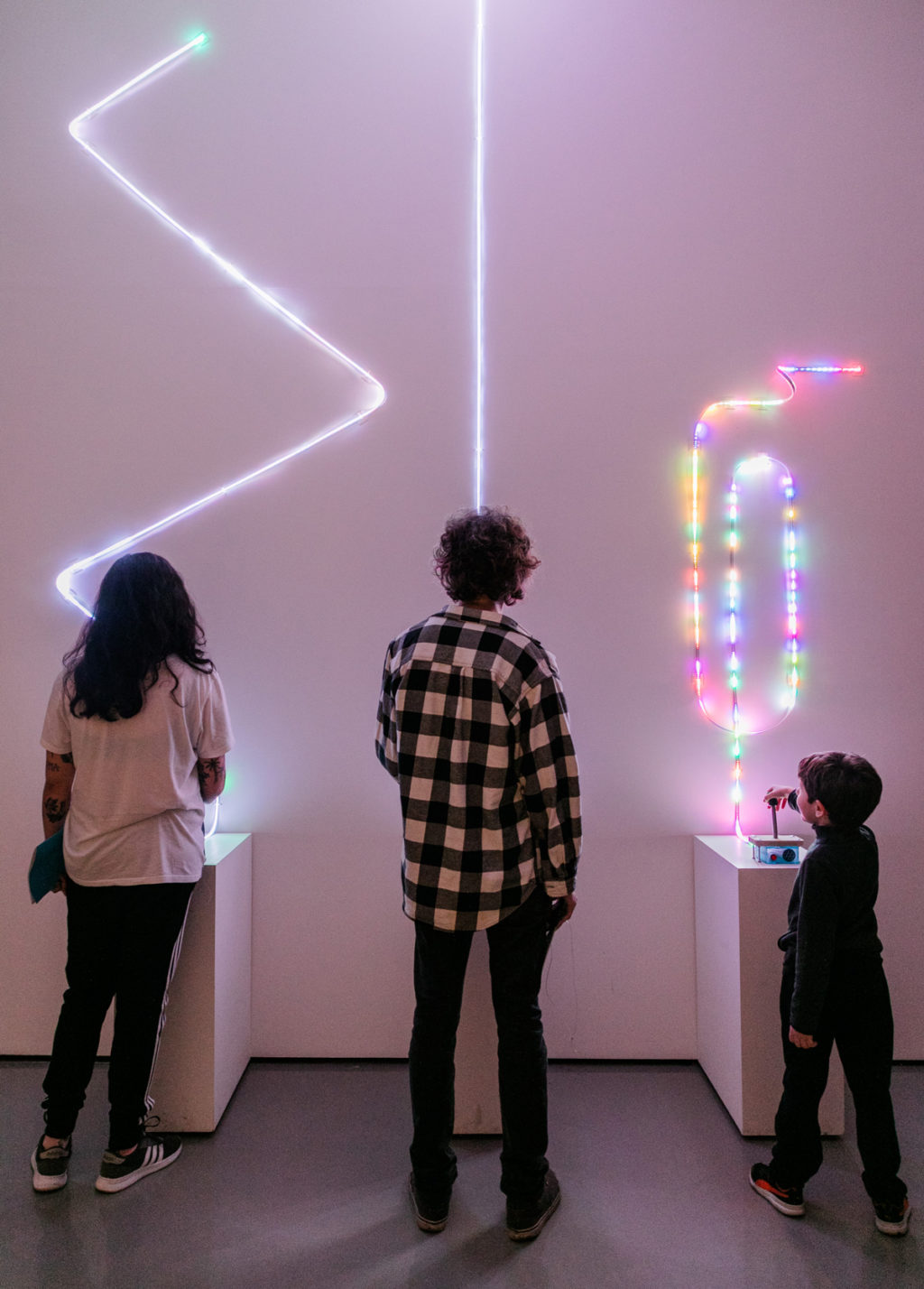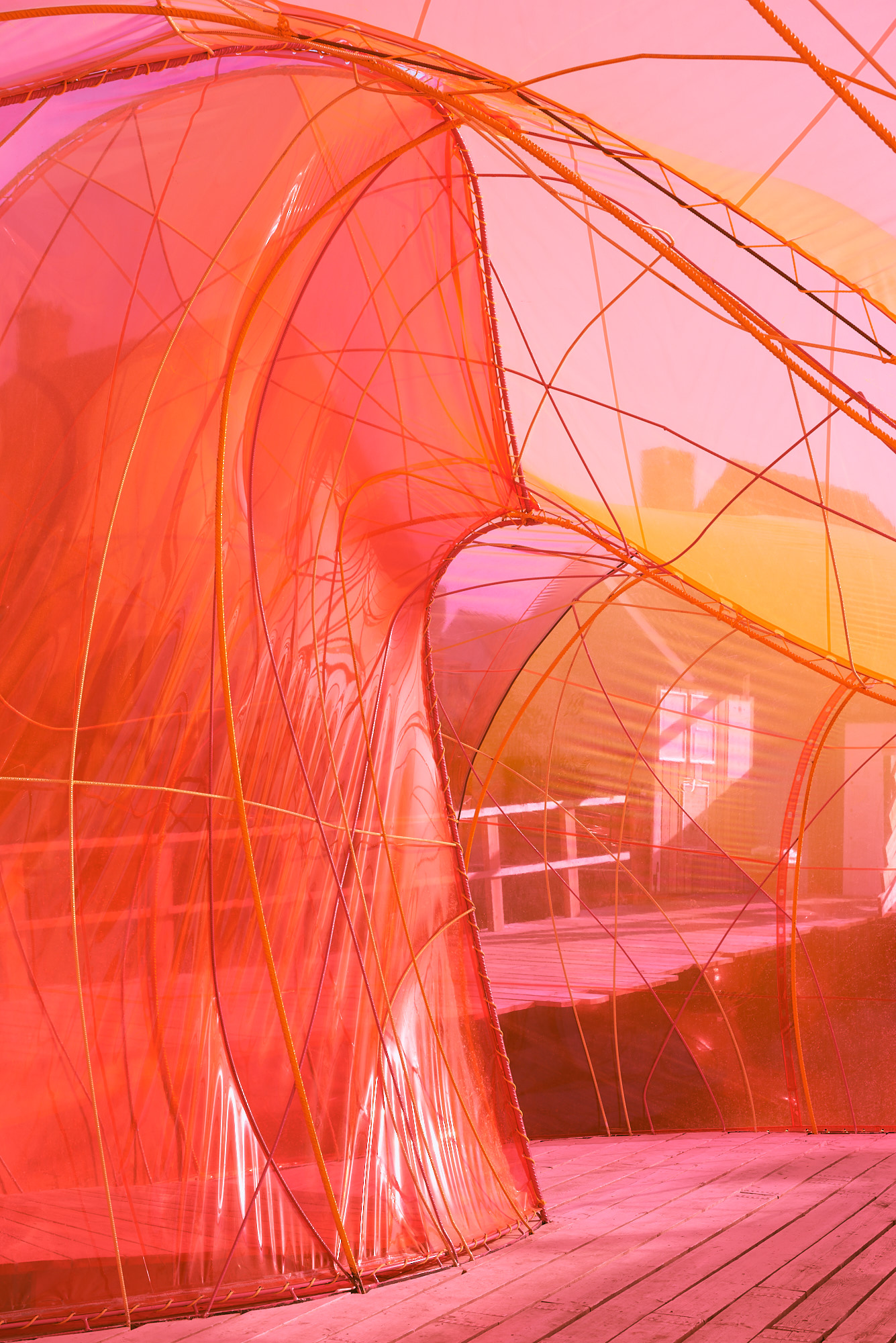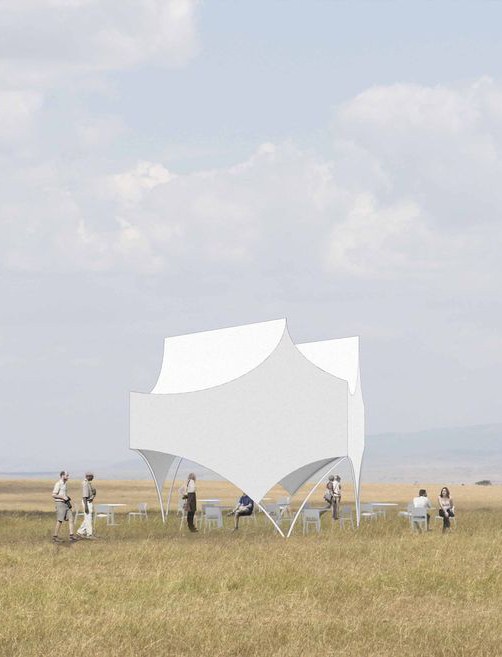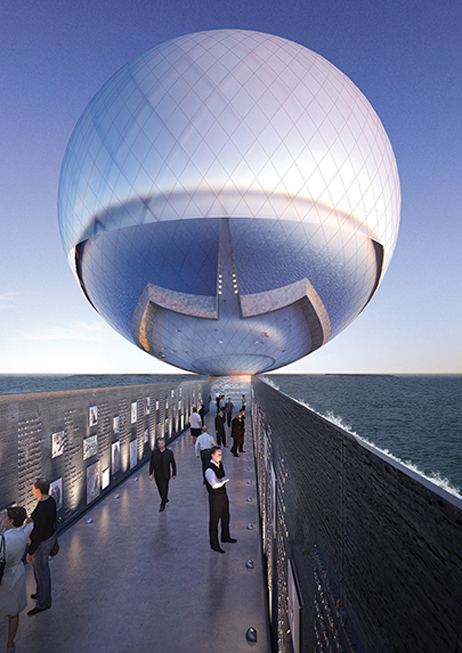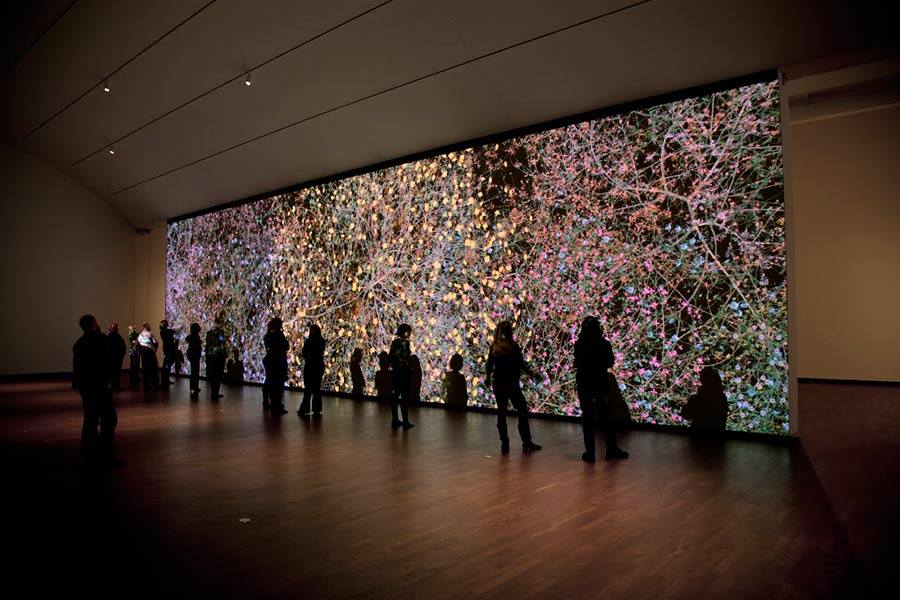
QUBIT AI: Lukas Radavicius
Architecture Concepts Created by AI – Can AI Become an Architect?
FILE 2024 | Architectural Synthetics
International Electronic Language Festival
Lukas Radavicius – Architecture Concepts Created by AI: Can AI Become an Architect? – Lithuania
In recent years, artificial intelligence technologies have advanced significantly in the art world, becoming a vital tool for artists in a variety of disciplines, including architecture. Lukas Radavicius has created videos demonstrating the current capabilities of AI in architecture, showcasing innovative designs that offer insights into the potential of AI to shape the future of architecture.
Bio
Lukas Radavicius, born in Kaunas, Lithuania, is a passionate visual artist who began his career in architecture before moving into graphic design and 3D graphics. With a degree in architecture from the Kaunas Academy of Art, he remains active in design-related fields while exploring the fascinating world of AI art in his spare time.
