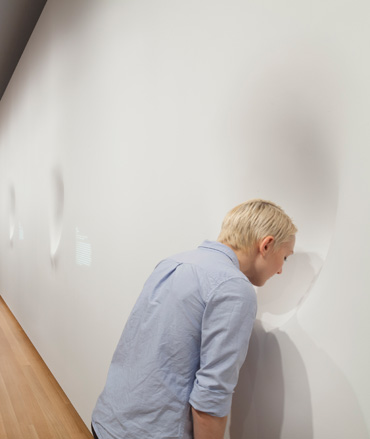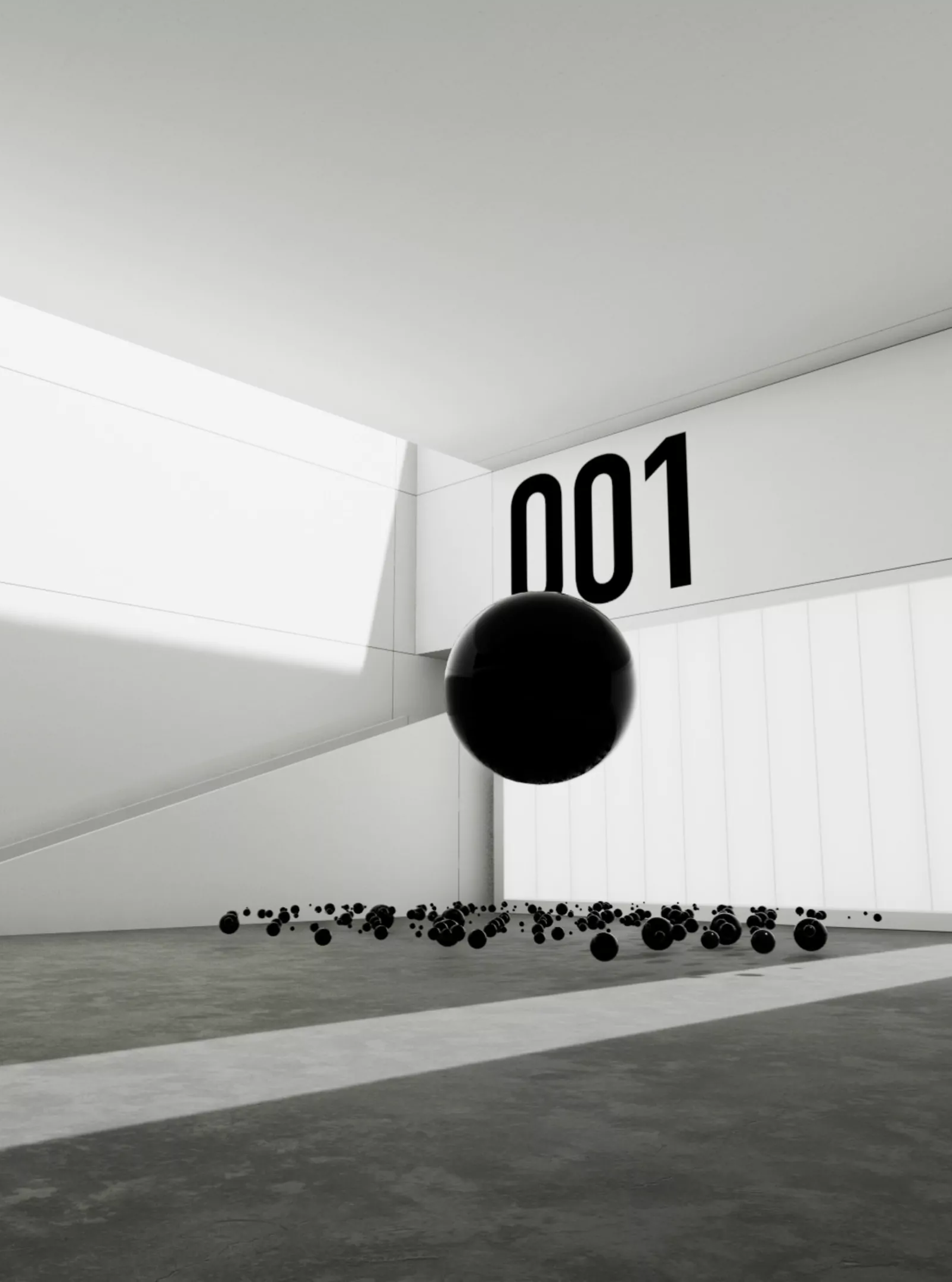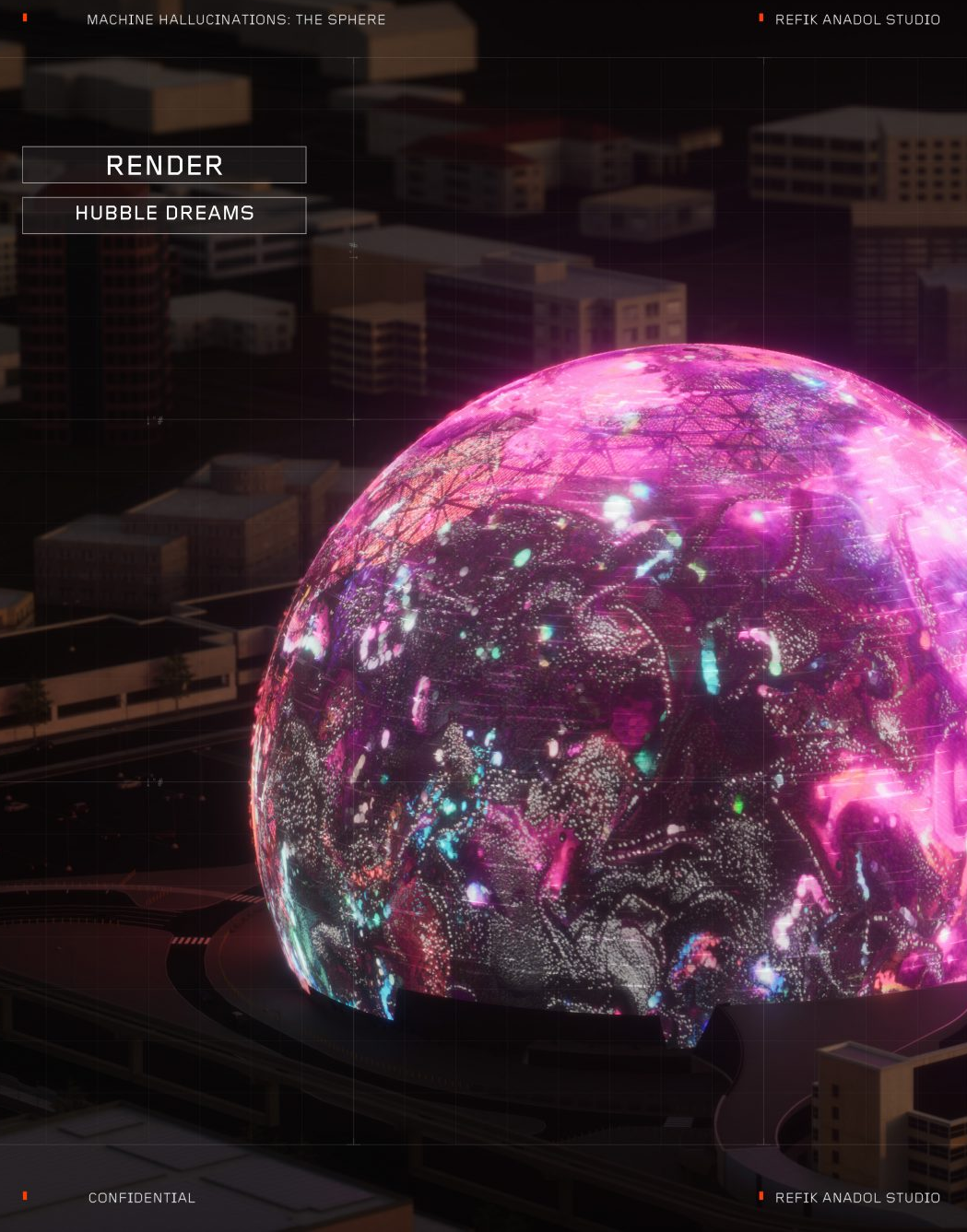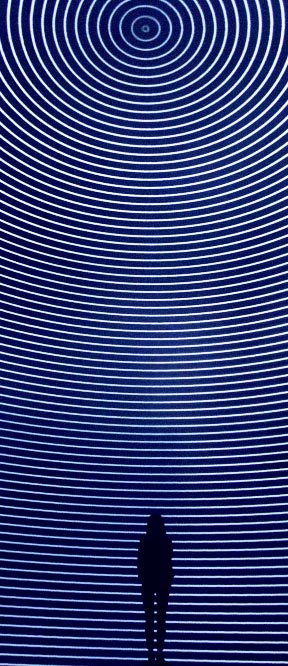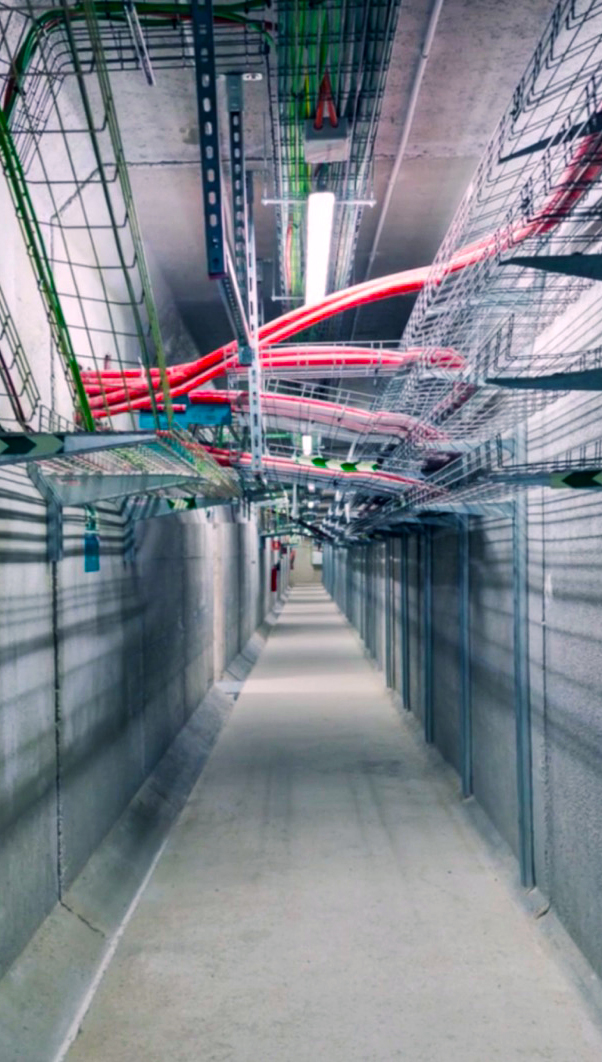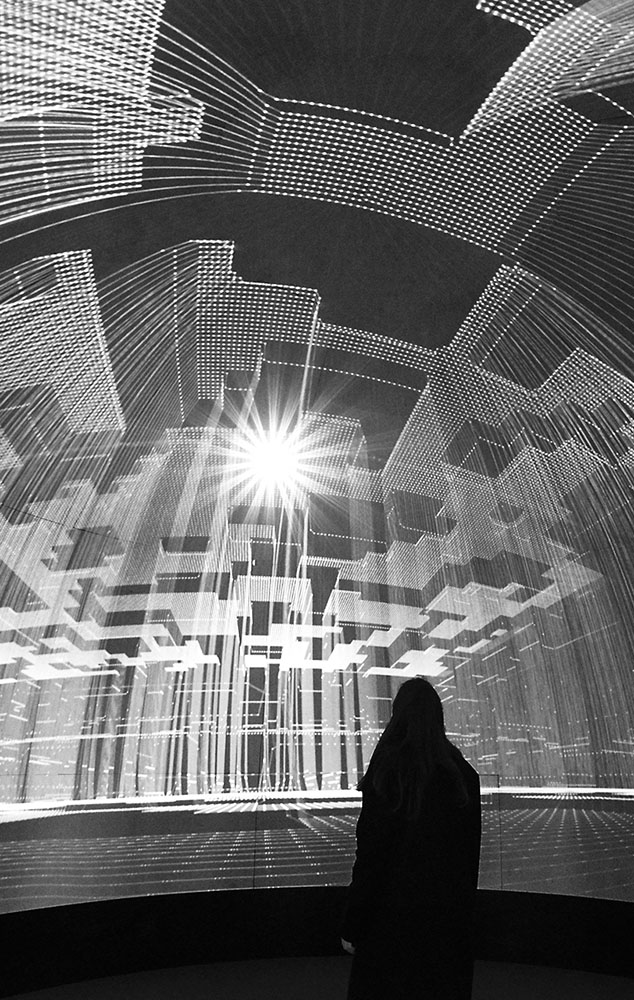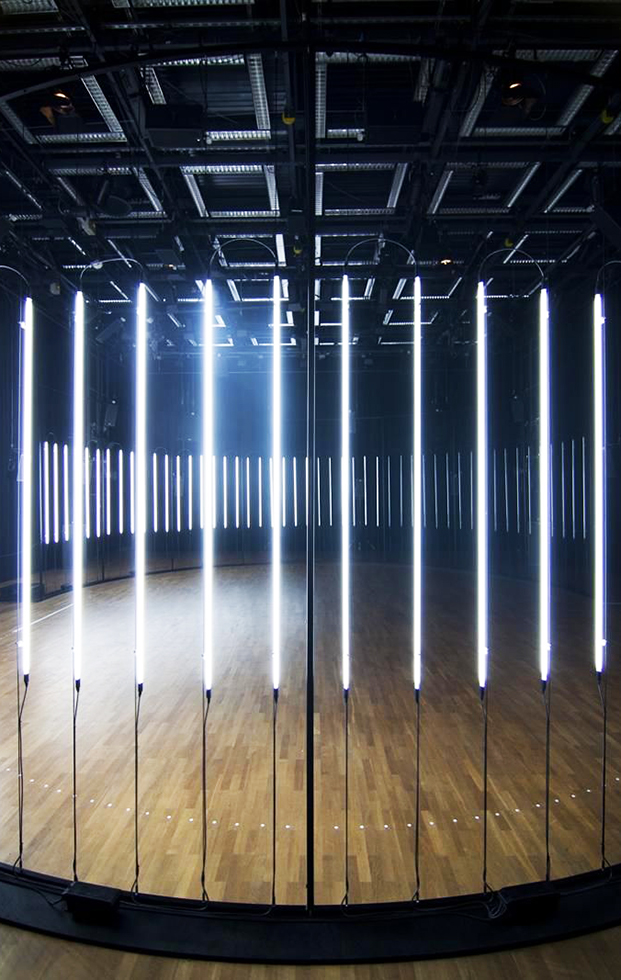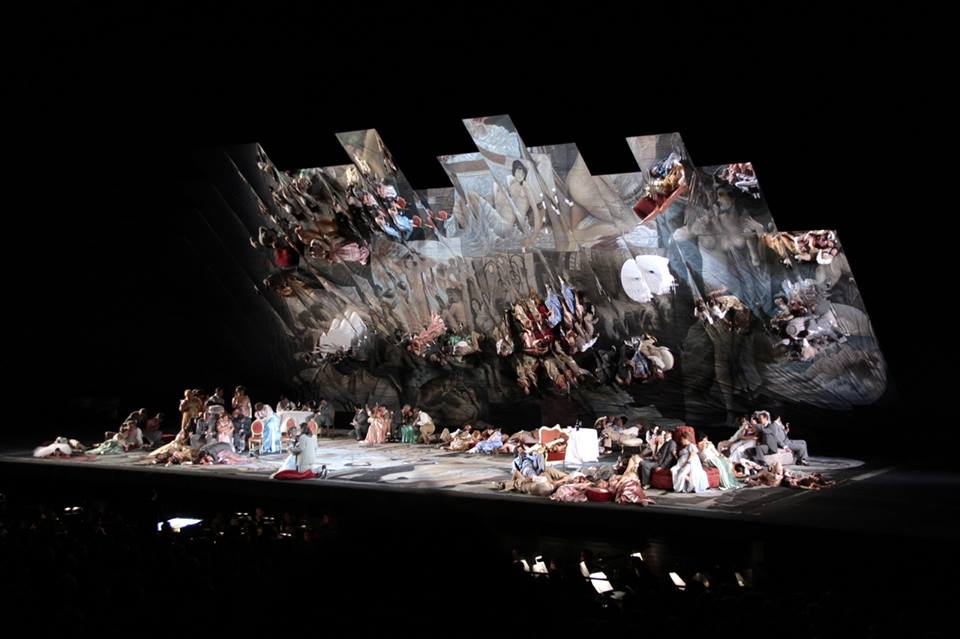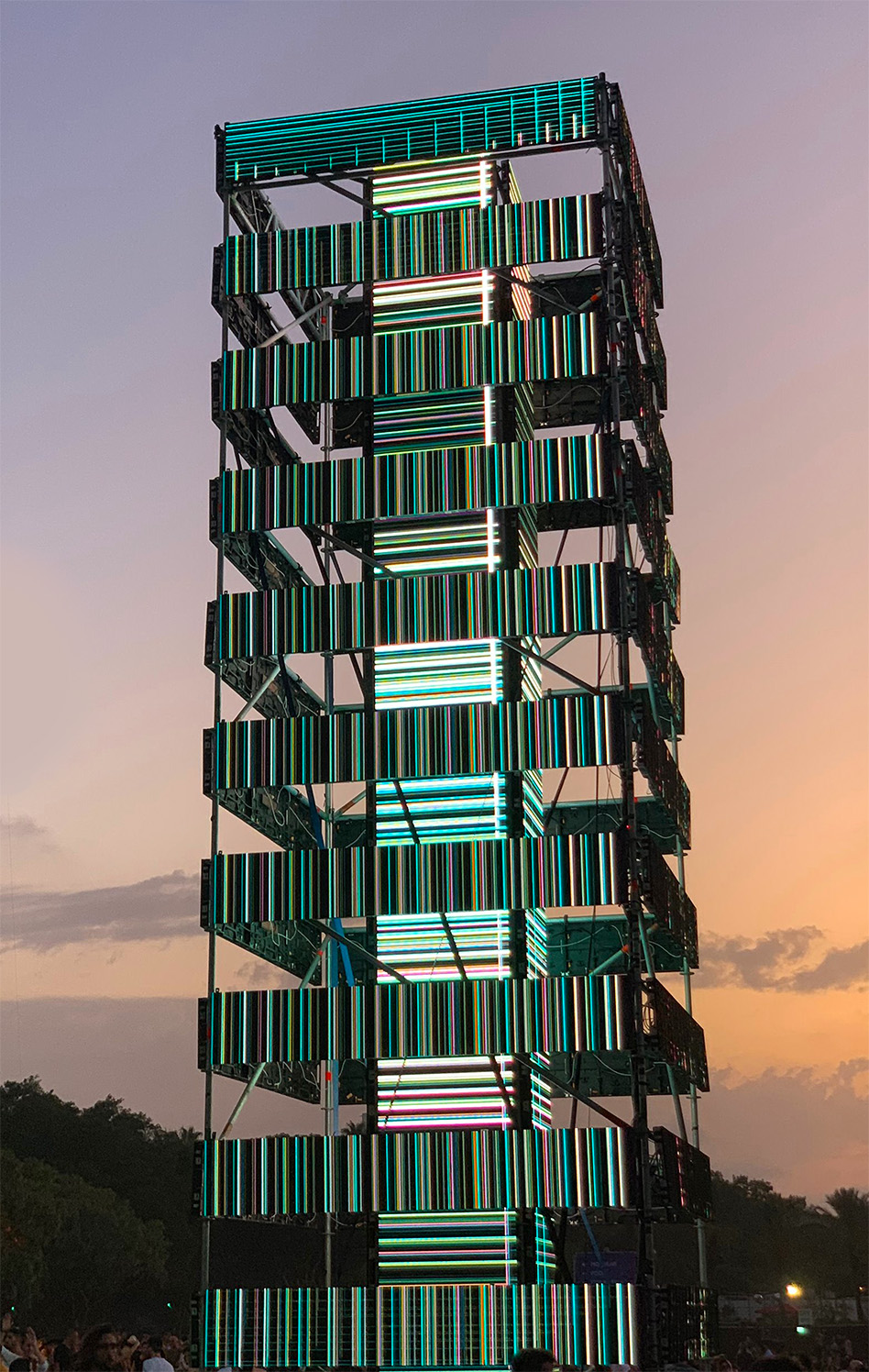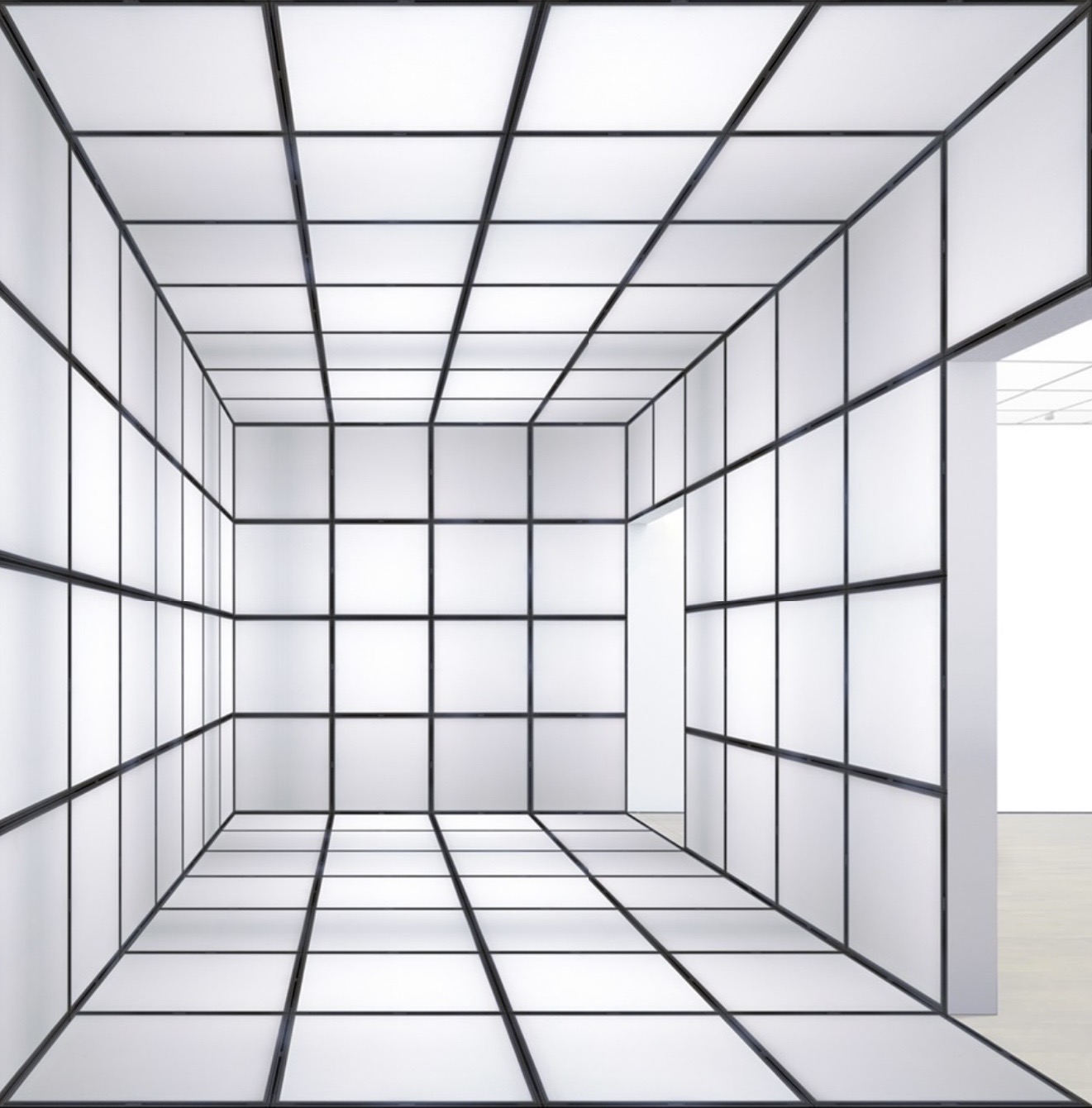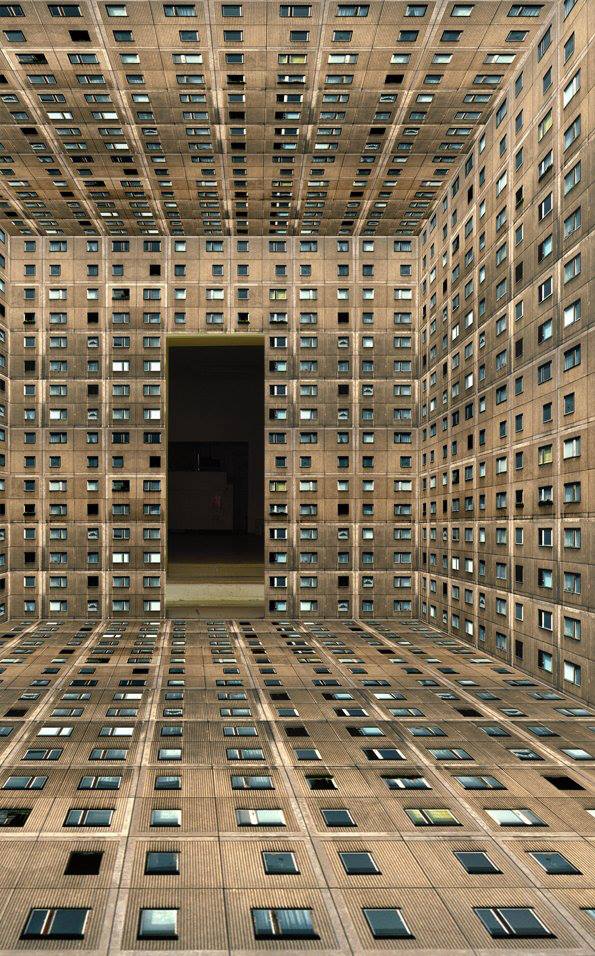The Blur Building (an architecture of atmosphere)
The Blur Building is a media pavilion for Swiss EXPO 2002 at the base of Lake Neuchatel in Yverdon-les-Bains, Switzerland.From piles in the water, a tensegrity system of rectilinear struts and diagonal rods cantilevers out over the lake. Ramps and walkways weave through the tensegrity system, some of them providing a counterweight for the structure. The form is based on the work of Buckminster Fuller.The pavilion is made of filtered lake water shot as a fine mist through 13,000 fog nozzles creating an artificial cloud that measures 300 feet wide by 200 feet deep by 65 feet high. A built-in weather station controls fog output in response to shifting climatic conditions such as temperature, humidity, wind direction, and wind speed.The public can approach Blur via a ramped bridge. The 400 foot long ramp deposits visitors at the center of the fog mass onto a large open-air platform where movement is unregulated. Visual and acoustical references are erased along the journey toward the fog leaving only an optical “white-out” and the “white-noise” of pulsing water nozzles. Prior to entering the cloud, each visitor responds to a questionnaire/character profile and receives a “braincoat” (smart raincoat). The coat is used as protection from the wet environment and storage of the personality data for communication with the cloud’s computer network. Using tracking and location technologies, each visitor’s position can be identified and their character profiles compared to any other visitor.In the Glass Box, a space surrounded by glass on six sides, visitors experience a “sense of physical suspension only heightened by an occasional opening in the fog.” As visitors pass one another, their coats compare profiles and change color indicating the degree of attraction or repulsion, much like an involuntary blush – red for affinity, green for antipathy. The system allows interaction among 400 visitors at any time.Visitors can climb another level to the Angel Bar at the summit. The final ascent resembles the sensation of flight as one pierces through the cloud layer to the open sky. Here, visitors relax, take in the view, and choose from a large selection of commercial waters, municipal waters from world capitals, and glacial waters. At night, the fog will function as a dynamic and thick video screen.



