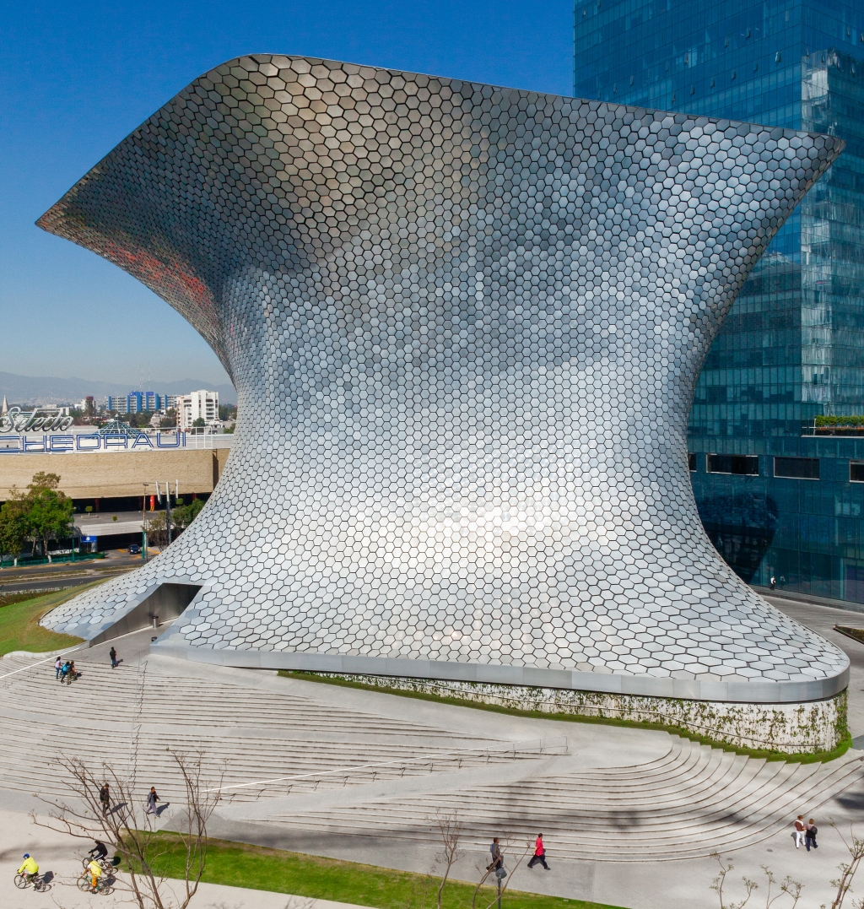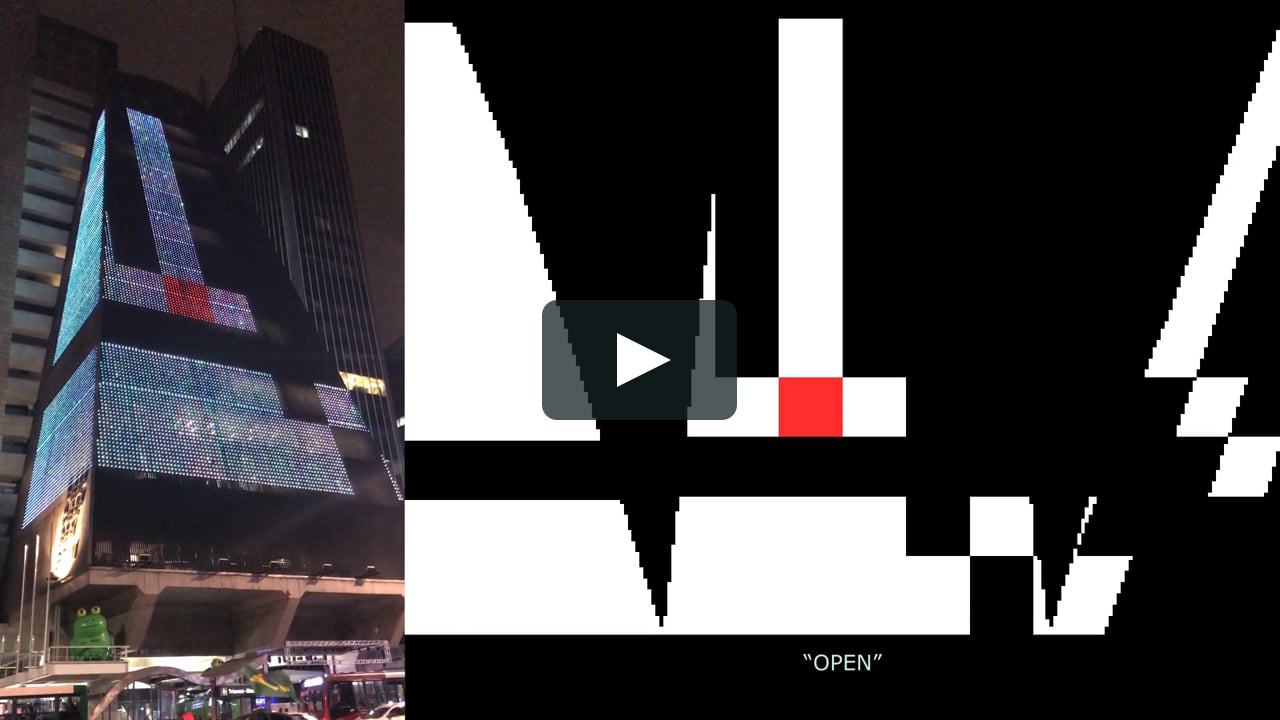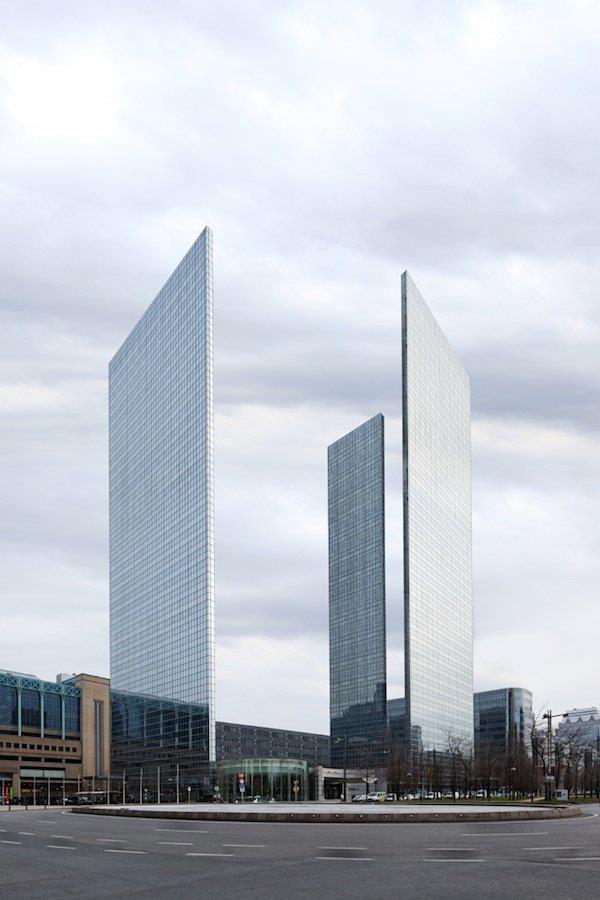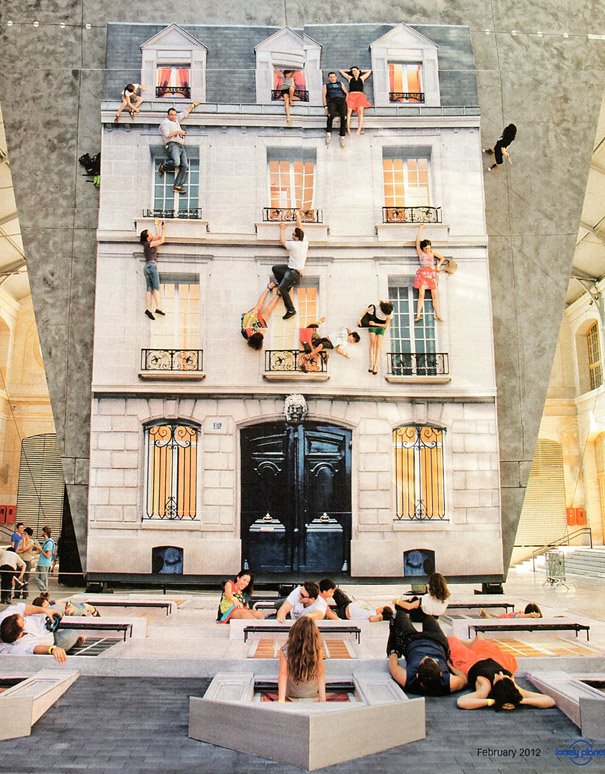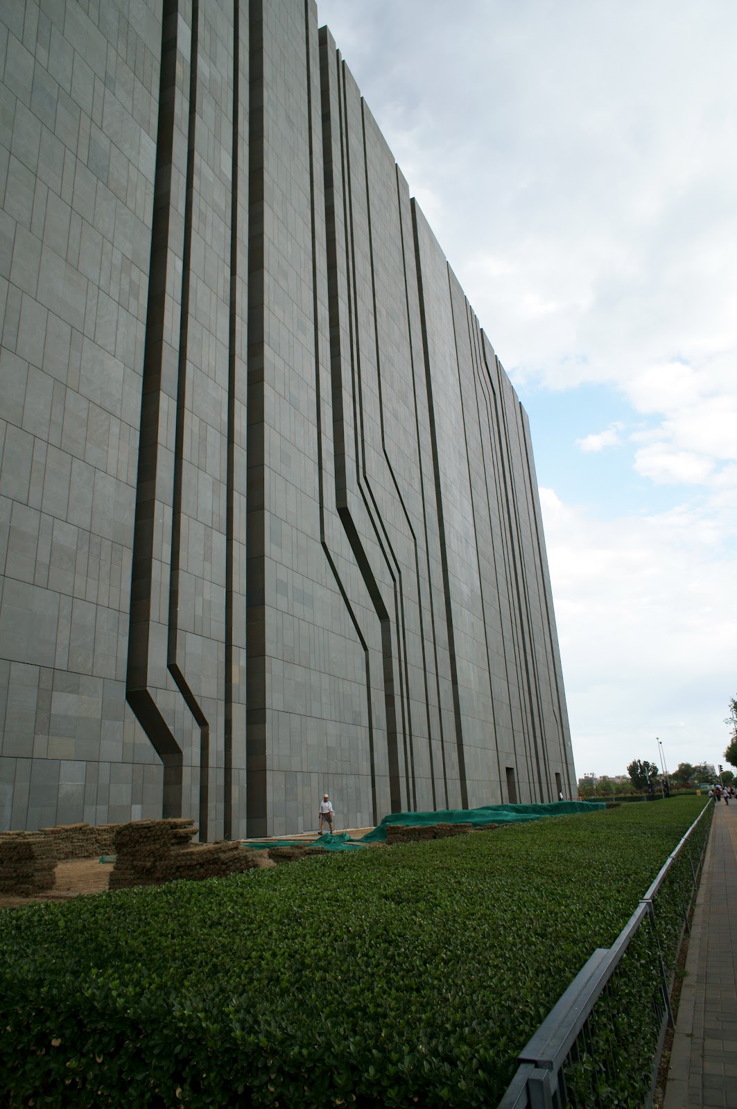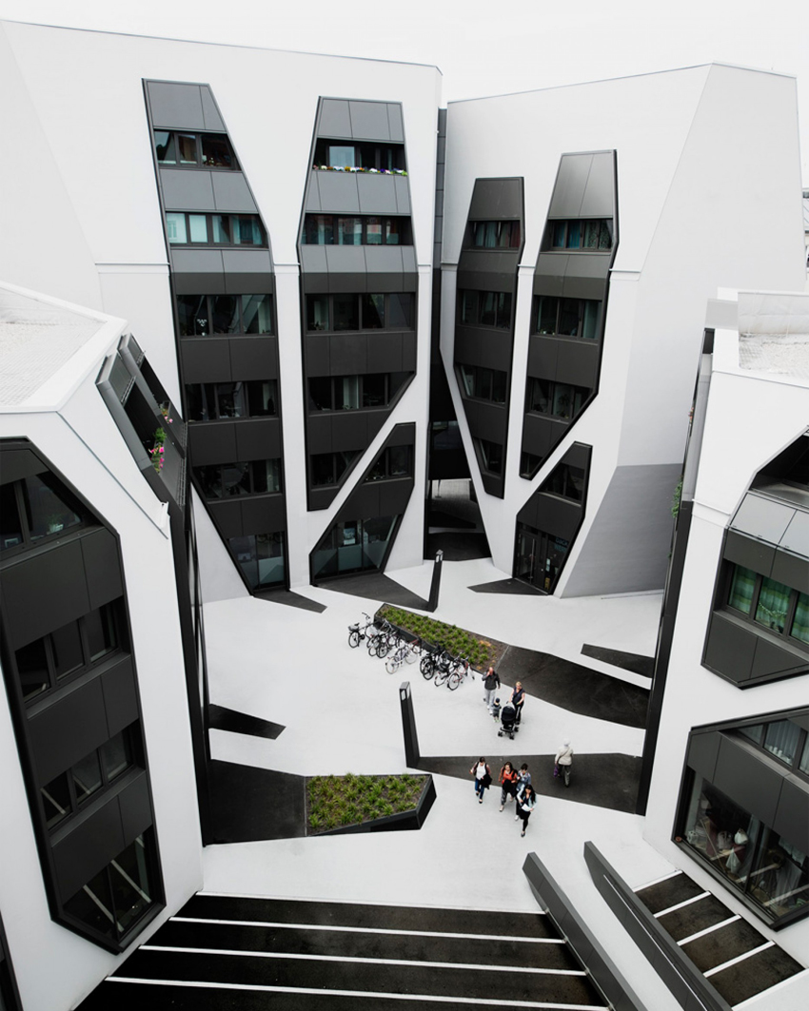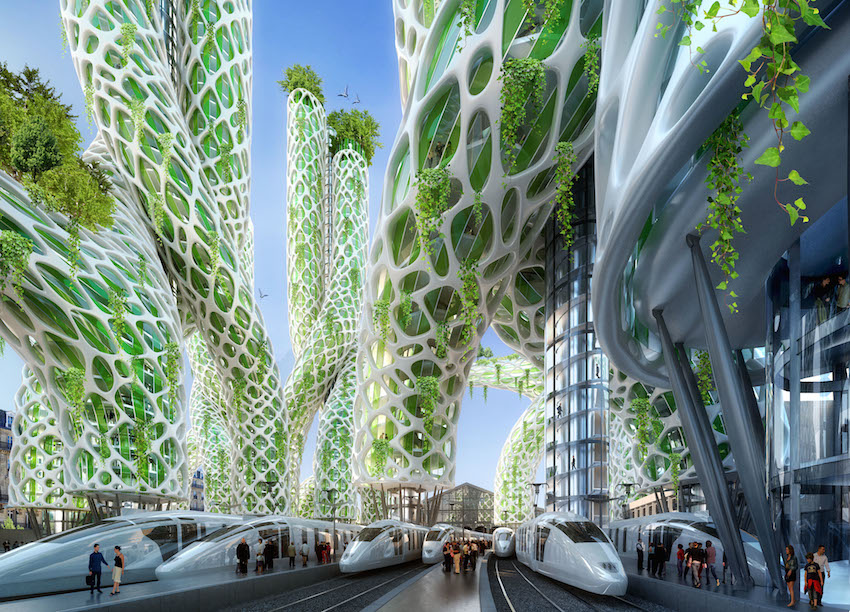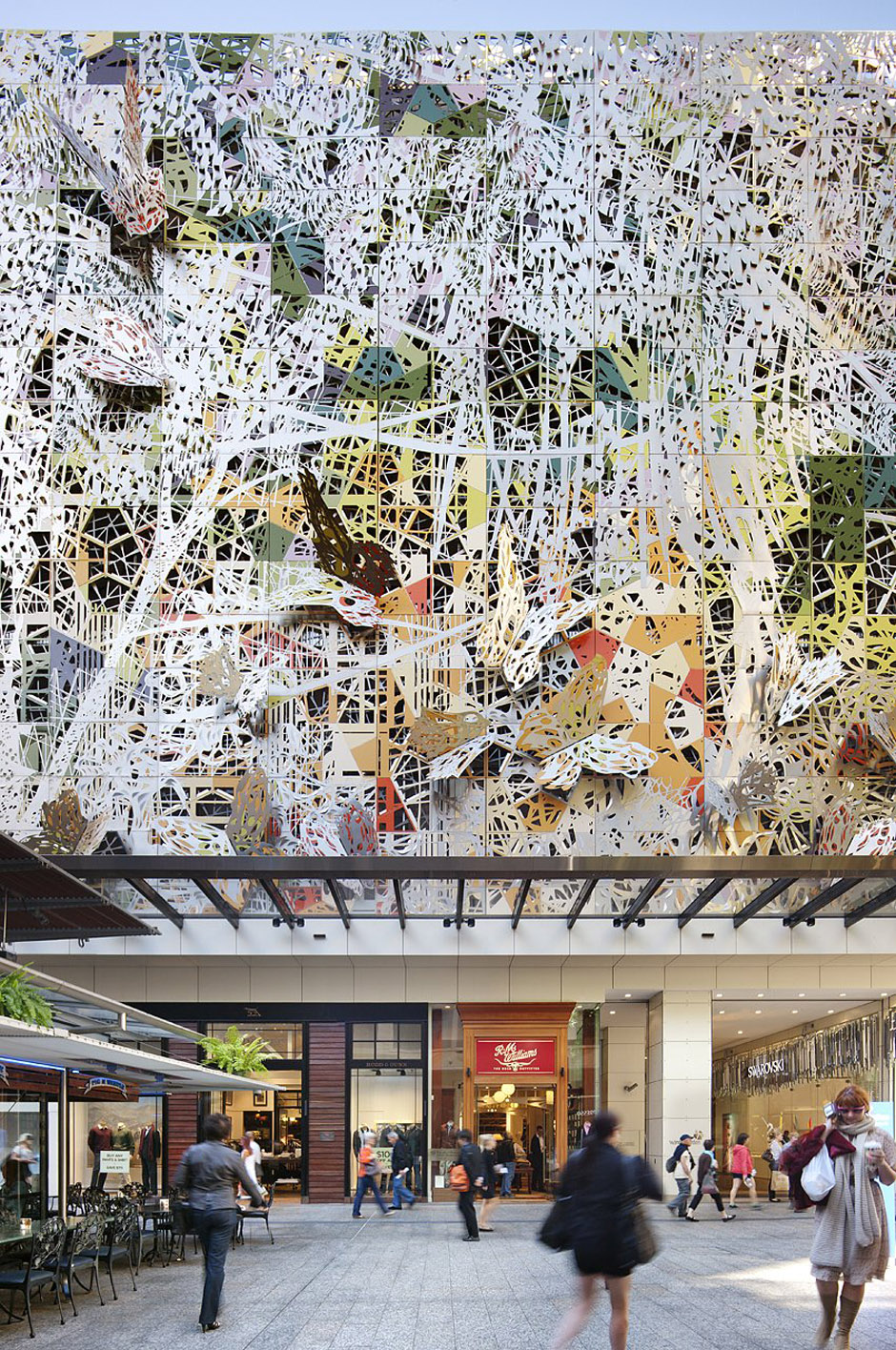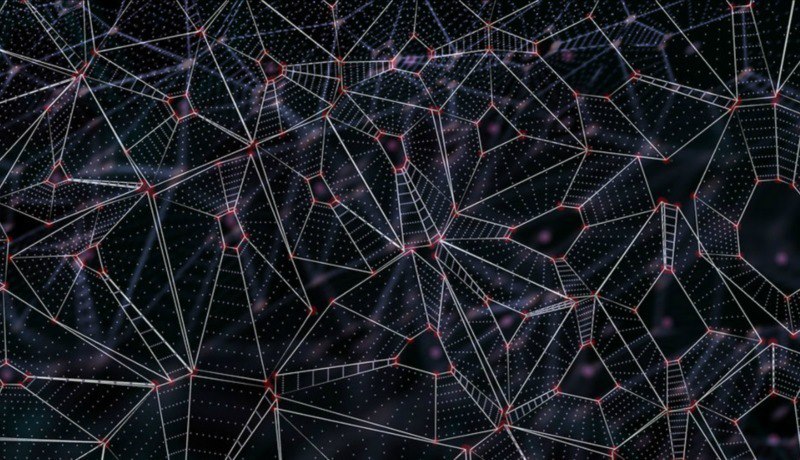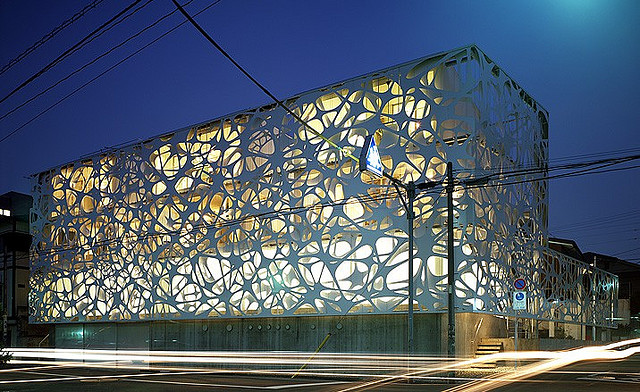
Yunchul Kim
La Poussière de soleils (Dust of Suns)
In the semicircular conservatory is a tall standing sculpture. It’s called La Poussière de Soleils, the Dust of Suns. On its back are tubes full of murky amber fluid; sunlight that has yet to be illuminated, still yet to set fire. Its façade comprises three hexagonal panels filled with a magical alchemical solution of la poussière de soleils, of the artist’s own invention. Each appears filled with thick golden sunshine. The bubbles blown through them leave trails of light even brighter and more golden; like trails of light torn through the heavens, like pools of shooting stars.




