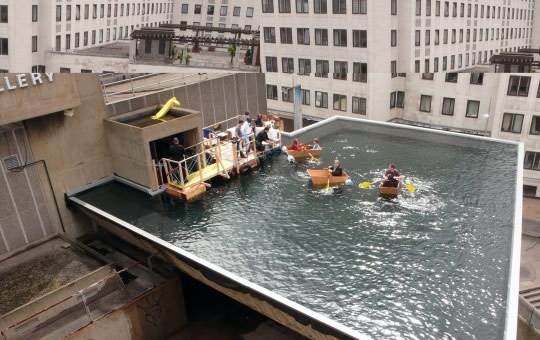
PSYCHO BUILDINGS
Gelitin

Gelitin

MAN-NAHĀTA
Computational growth across material and urban scales offers a framework for design through self-organization, enabling the generation of vast, diverse forms exhibiting characteristics like those that emerge through the biological growth processes found in Nature. In this project, we construct an oriented volume spanned by surface normals of the shape at every point. The value of the oriented volume drives the iterative deformation of the shape. Depending on the parameterization of this process, we can obtain distinctly different growing forms. Importantly, the emergence of these forms is driven only by the time evolution of a geometric operator acting on the shapes iteratively, thereby connecting geometry and growth through an algorithm. To form the Man-Nahata landscape, the buildings of the urban landscape are transformed through repeated morphological closing operations, where the field of influence follows a gradient from the center to the outskirts of a circular region.

DATA
In “DATA”, SpY offers a reflection on the rapid and widespread inclusion of algorithms in numerous aspects of our lives. In this audio-visual work, digital abstraction is used to explore and interpret how predictive tools operated through algorithms and artificial intelligence are highly beneficial in terms of aspects such as communication, research and medicine, but can also lead us to lose some of our freedoms if they are not used ethically.
Through this immersive audio-visual format, SpY explores new tools such as the holographic fabrics used to give the graphics an amazing sense of weightlessness. A 15-metre high screen made from this fabric was installed in one of Madrid’s smallest streets between the walls of the buildings.
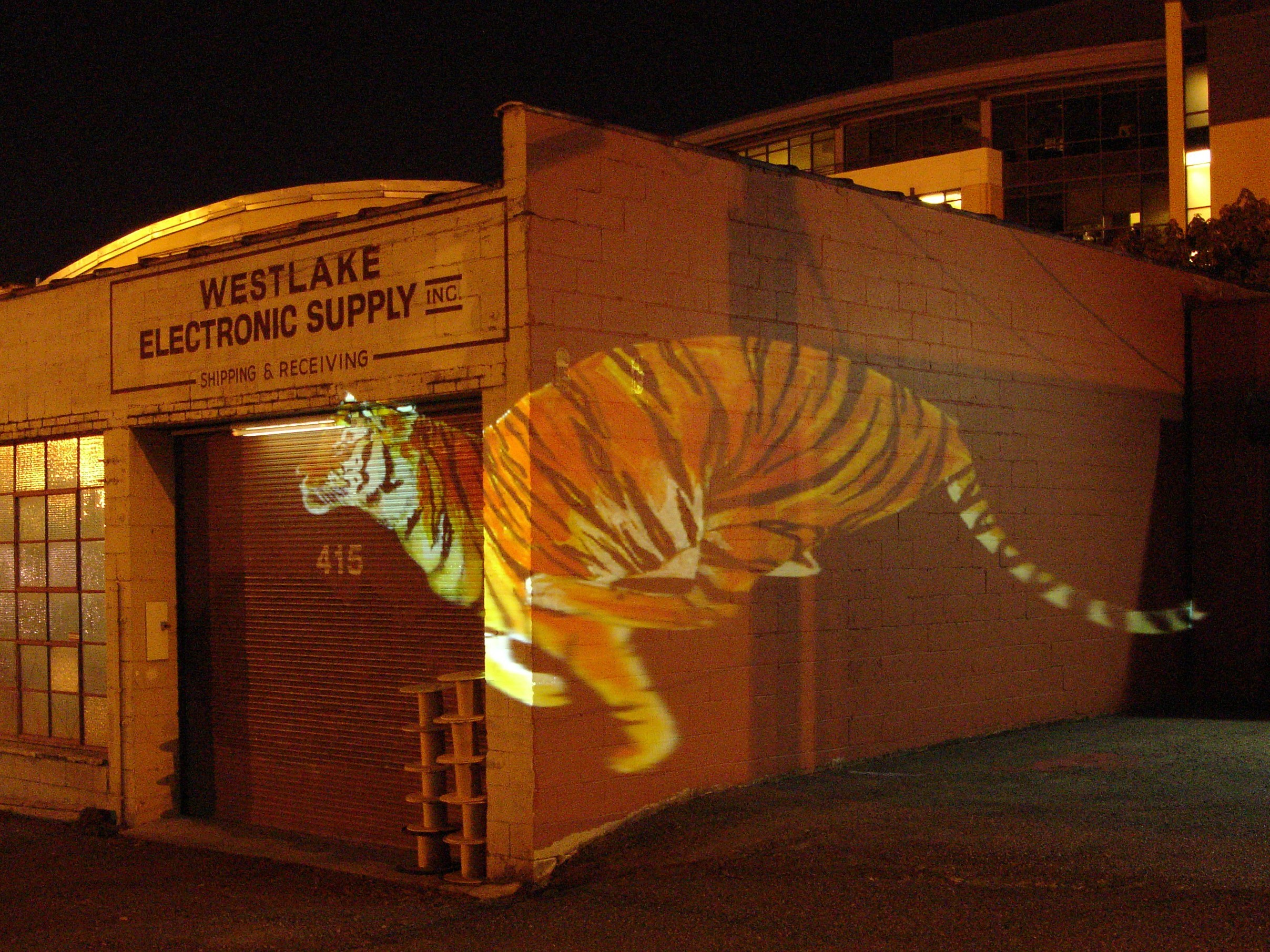
カロリナ・ソアベッカ
Каролина Собечка
Wildlife
FILE FESTIVAL
At night a projection from a moving car is shone on the buildings. The car projects a video of a tiger whose movements are programmed to correspond to the speed of the car: as the car moves, the tiger runs along it speeding up and slowing down with the car, as the car stops, the tiger stops also. The framerate of the movie corresponds to the speed of the wheel rotation, picked up by a sensor. The viewers are elevated from the everyday reality through this element of fantasy into a world with more dimensions, possibilities and perhaps beauty.


Replica
We begin with a tour of a virtual 3D model of the London house-cum-museum built by 19th-century architect Sir John Soane. The journey traverses the five floors of the museum’s meticulously restored rooms, each filled with original and duplicate fragments of antiquity. Sir John Soane (1753-1837) was one of the foremost British architects of the Regency era, a Professor of Architecture at the Royal Academy, and a dedicated collector of paintings, sculpture, architectural fragments and models, books, drawings and furniture. Soane was awarded the Royal Academy’s prestigious Gold Medal for Architecture, as a result receiving a bursary (funded by King George III) to undertake a Grand Tour of Europe. His travels to the ruins of Ancient Rome, Paestum and Pompeii would inspire his lifelong interest in Classical art and architecture. As an enthusiastic collector, later in life he began to repurpose his home at Lincoln’s Inn Fields as a Museum for students of architecture. With a collection containing thousands of objects ranging from Ancient Egyptian antiquities and Roman sculpture to models of contemporary buildings, Soane’s house had become a Museum by the time of his death.

Slow room
To bring a life form to a singular lack of motion is to kill it. Museums are repositories of the past. Ideas that lived outside are rendered dead in the careful buildings. Just as dead as the grizzly in the diorama at the Met is the Lichtenstein at the MoMA. The ideas reach a peak and trade their vitality, their life, for an expanded lifespan. The SLOW ROOM was envisioned as an answer to this dilemma… to be in motion to live and die in the museum… to be a part of the system while denying and rejecting the stasis… to embrace the chaos to make the entropy an ally is to understand a fundamental nature of the Universe. SLOW ROOM will live and it will die.

Vertical Migration
Unsettling our perceptions of scale and otherness, Vertical Migration is an intimate encounter with a life form that bears no resemblance to human beings, though we share a planet, an ecosystem, and a future. Because of sea-level rise, humans will also be migrating vertically in the coming centuries, to higher elevations and raised buildings. The siphonophore’s story is our story. Though we can never experience its journey through the pitch-black ocean depths, we can shift our perspective to recognize that we’re connected, that our actions affect each other, and that we share a common fate.
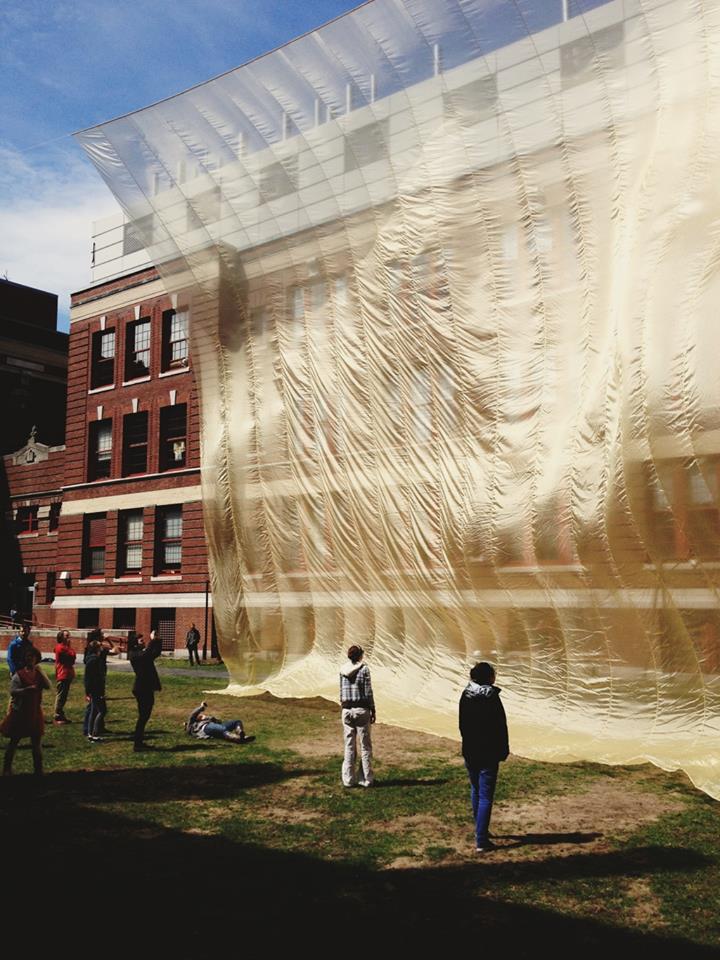
The Gold Divide
“I visualized The Gold Divide as a transparent wall; a large surface representing emotion and energy. The piece was inspired by my experiences studying abroad in Amsterdam, time spent at Haystack Mountain School of Crafts and the community at Massachusetts College of Art and Design. It was a cumulation of observations and experiences—like riding my bike through the city of Boston and seeing vast construction netting wrapped around buildings. These large surfaces of material triggered my fascination for creating work at an enormous scale. I reflected on process, on how something is made, and was further intrigued by the challenge and symbolism of independently sewing four hundred yards of fabric on a single industrial sewing machine.” Leah Medin
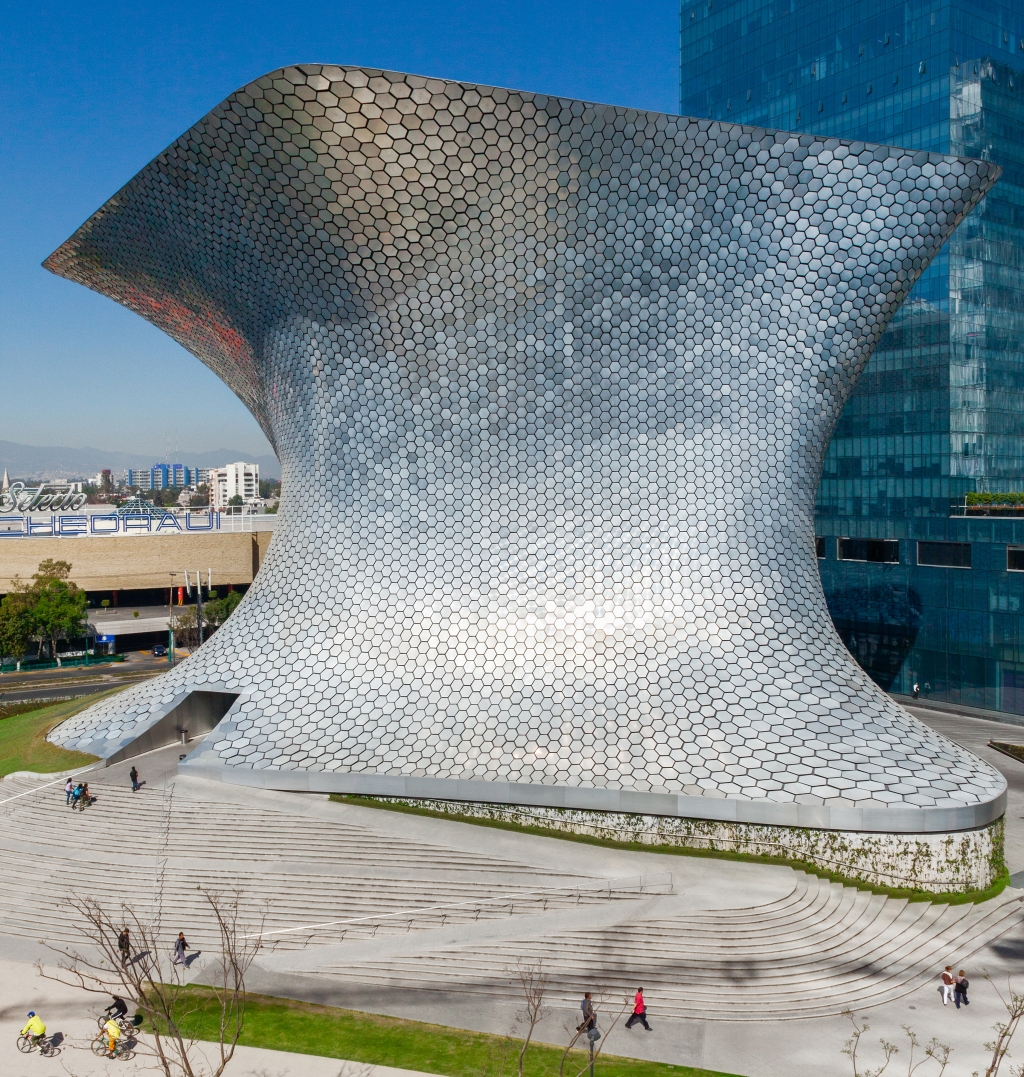
فرناندو روميرو
费尔南多·罗梅罗
フェルナンド·ロメロ
페르난도 로메로
Soumaya Museum
Museum buildings tend to be conceived either for maximum functionality – acting as neutral containers for art – or as iconic structures that represent a city at a particular historic moment. The Museo Soumaya was designed as both: a sculptural building that is unique and contemporary, yet one able to house a collection of international paintings, sculptures, and decorative objects dating from the fourteenth century to the present.The exterior of the building is an amorphous shape perceived differently from every angle, reflecting the diversity of the collection inside. The building’s distinctive façade is made of hexagonal aluminum modules facilitating its preservation and durability. The shell is constructed with steel columns of different diameters, each with its own geometry and shape, creating non-linear circulation paths for the visitor. The building encompasses 20,000 square meters of exhibition space divided among five floors, as well as an auditorium, café, offices, gift shop, and multipurpose lobby. The top floor is the largest space in the museum, with its roof suspended from a cantilever that allows in natural daylight.

Intuit
The movements of one individual effect the balance of the piece so greatly that the other person must move to balance the sculpture. ‘Our bodies are constantly adapting and bending to the configurations of buildings and the designs of transportation. In recent drawings, urban blueprints fuse with human anatomical representation… I emphasize on the ideas of flexibility and lightness. The machines I build serve to express the elegance of a gesture, a finite moment of equilibrium.’ Eve Bailey
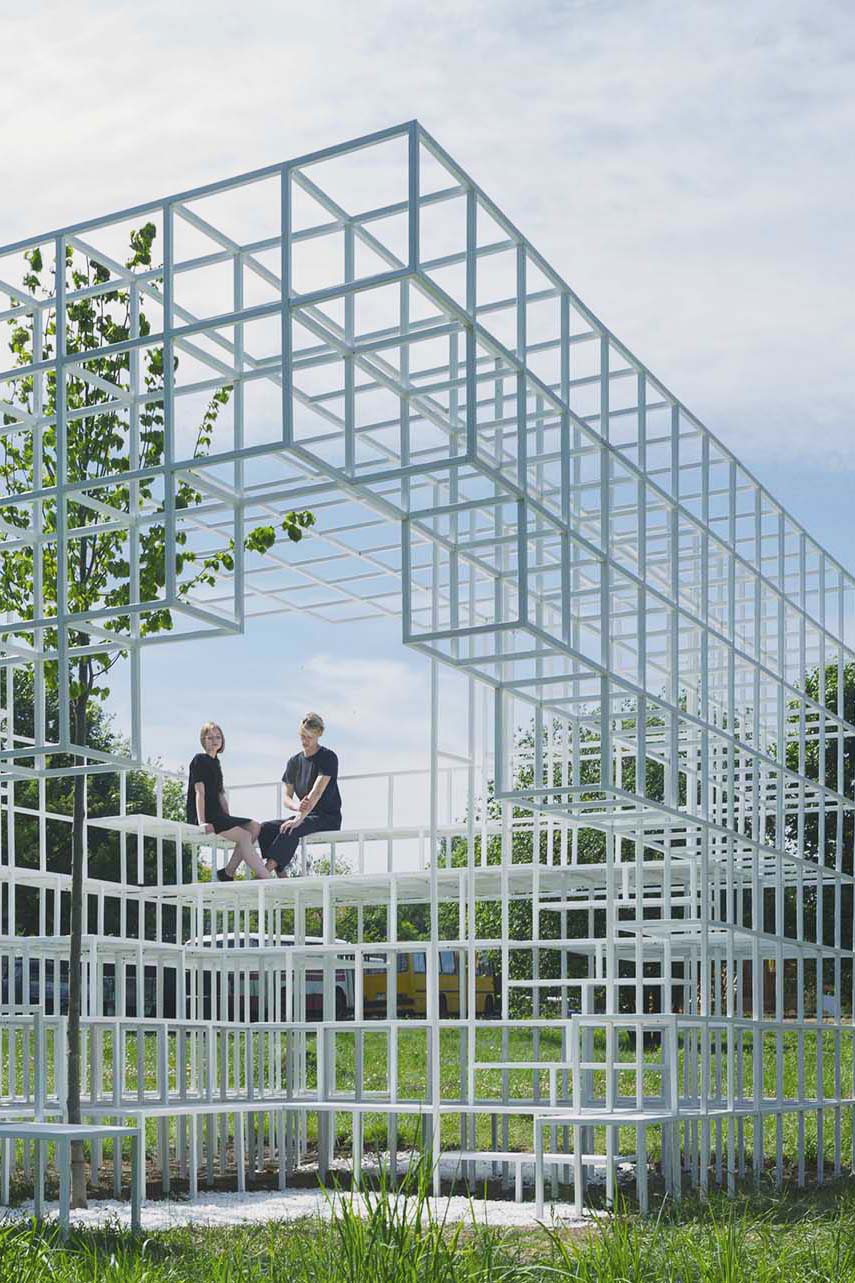
Mist Installation
An installation designed by Clap for Minsk, Belarus, that was built by volunteers from the city itself. For the concept of this installation Clap starts from the history of Minsk, a city that during the Second World War was devastated. The bombs destroyed 80% of the buildings and the city was not rebuilt until the 1950s. That is why the population of this city remembers these times as something unpleasant and many of them prefer not to talk about it. The design studio starts from a geometric volume that represents in a conceptual way the volume of a building. They imagine that the bombs fall on him destroying it, generating new openings and brand new volumes. These new openings result ingeniously in an entrance and a viewpoint on the top. The destruction gives way to the function generates grandstands, stairs and seats. From the inside, life makes its way in the form of a tree, exceeding the height of the installation itself.

Meander
Meander is a large-scale immersive testbed environment constructed within a historic warehouse building at the centre of a residential highrise development in Cambridge, Ontario. The meshwork scaffolds which comprise the testbed are organized as a series of species within an artificial ecosystem, gently flexing and responding to the movement of viewers. Similar to natural environments such as rivers and clouds, large groups of parts pass physical impulses and data signals back and forth, enabling the entire environment to work as an interconnected whole. The innovations in Meander suggest ways of making adaptive, sensitive buildings of the future.

TOGETHER APART BILLUND
Together Apart Billund consists of 375 coated mesh fabric ribbons stretched between the roofline of the Billund community building and the ground. Connected to the ground along an undulating line that curves in on itself, the ribbons create a series of cellular spaces. While the surface generated by the ribbons separates the individual spaces, its porosity provides visual interconnectivity between them. With the top and bottom anchoring patterns aligned symmetrically to the building facade, the installation is situated to have an axial relationship with surrounding buildings. The interplay between the linear top anchor positions and curved ground anchor pattern gives rise to differentiated and complex conditions of visual overlap, density, and transparency. The bright orange color of the installation creates a focal point and invites curious passers-by to interact with the work.

It Wasn’t Us
A painting by Katharina Grosse can appear anywhere. Her large-scale works are multi-dimensional pictorial worlds in which splendid color sweeps across walls, ceilings, objects, and even entire buildings and landscapes. For the exhibition “It Wasn’t Us” the artist has transformed the Historic Hall of Hamburger Bahnhof – Museum für Gegenwart – Berlin as well as the outdoor space behind the building, into an expansive painting which radically destabilises the existing order of the museum architecture.

object no. 9
Marleen Sleeuwits is inspired by impersonal environments—places that could be anywhere and nowhere—such as vacant zones in airports, unoccupied corridors of hotels, and empty rooms in office buildings. The Netherlands-based artist is attracted to these non-spaces for the lack of impression they leave on people; her work focuses on finding ways of visualizing the identity of these voids and connecting to them in novel ways. Through structural contradiction, illusion, and the manipulation of scale, she aims to transform viewers’ awareness of their surroundings.

Our Farmhouse runs on an organic life-cycle of by products inside the building, where one processes output is another processes input: Buildings create already a large amount of heat, which can be reused for plants like potatoes, nuts or beans to grow. A water-treatment system filters rain- and greywater, enriches it with nutrients and cycles it back to the greenhouses. The food waste can be locally collected in the buildings basement, turned into compost and reused to grow more food.Our Farmhouse is an attempt to reconnect people in the city with the process of growing our food.

Projeto IJO
FILE SAO PAULO 2015 FILE LED SHOW
“IJO” means dance in Yoruba. The project was born inside a series of actions with the objective of reframing the place of dance and a re-appropriation of the public spaces. Adapted to FILE FESTIVAL, the project unfolds its initial ambition, painting the walls and buildings of the city with dancing. By positioning themselves in front of “IJO”, the participants will have a visual representation of their bodies exhibited in real time on the FIESP building. Dance to tell who you are.
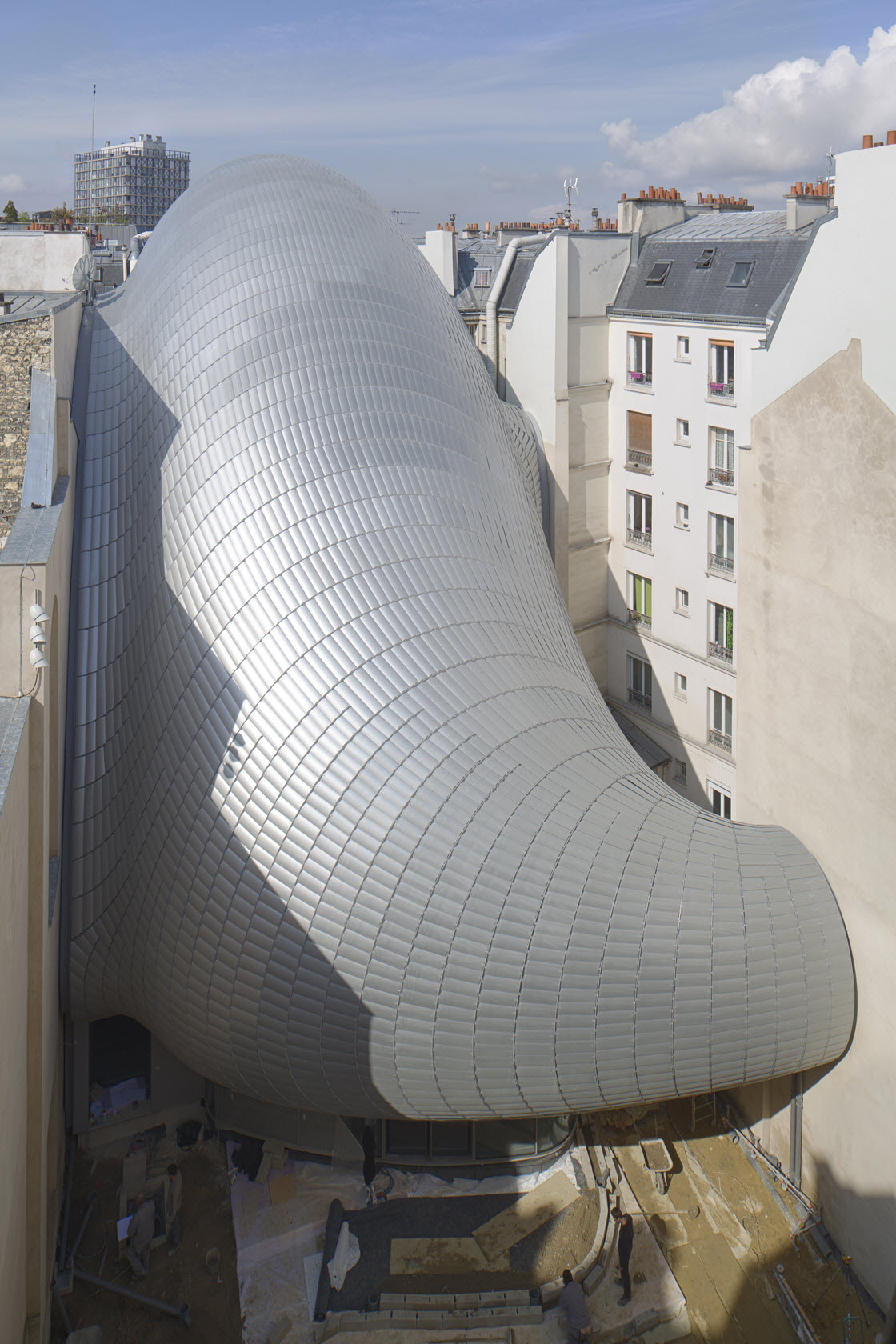
The New Pathe Foundation Headquarters
Renzo Piano Building Workshop designed the “organic creature” in the courtyard of a 19th-century block to house the new headquarters of the Fondation Jérôme Seydoux-Pathé – dedicated to preserving the history of French film company Pathé and promoting cinematography.
The egg-shaped form connects to the surrounding Haussmann-era buildings at four points. Its form curves away from the existing buildings and its top peeks over the roofline.

INFINITUM
INFINITUM is an immersive art – architectural installation presented at the Sharjah Art Museum on the occasion of the Islamic Arts Festival 2019/20, 22nd Edition. Arches are typical in Mosques’ design. […] Islamic Arches buildings are typically constructed of stone, wood being rarer in the original Middle Eastern homelands of the Umayyads. The rows of Columns and Arches give a visual impression of limitless space, as a metaphor of the progress for human civilization, maximizing spiritual symbolism and visual appeal – progressing towards an ideal civilization. It refers to centuries of human civilization and the creation of prospective in social spaces and the openness to open possibilities of human life.

Bombay Sapphire Distillery
The existing buildings at the complex were built during the Victorian era to house a mill that produced paper for English bank notes. The buildings were later abandoned and left derelict until the complex was bought by Bombay Sapphire, the gin brand owned by alcoholic drinks giant Bacardi, who commissioned Heatherwick to overhaul the site, creating a new distillery and visitors’ centre […] Two curving glass greenhouses form the major new additions to the site. Hot air is channeled into the greenhouses through large pipes clad in strips of metal, picking up heat produced during the distillation process and carrying it out through openings in the red-brick walls of one of the existing buildings.
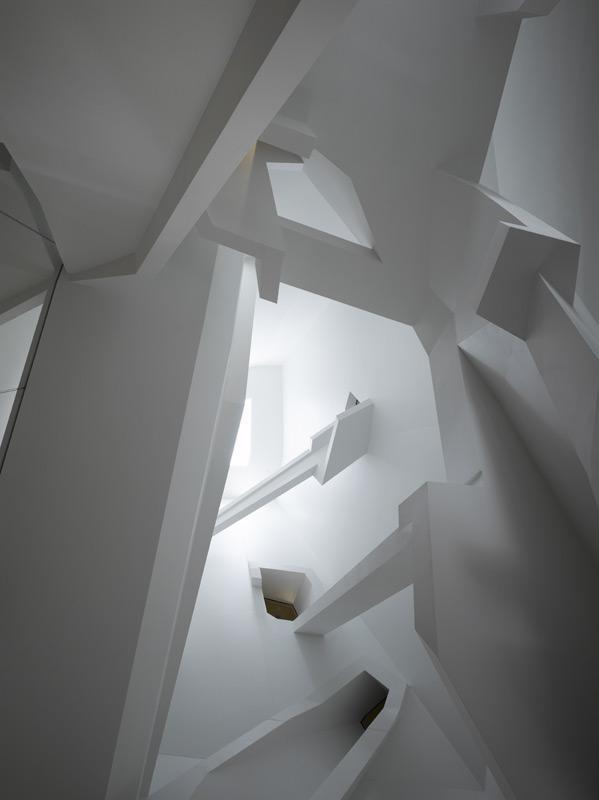
مورفوسيس المعماريين
モーフォシス建築家
모포 건축가
形态结构建筑师
Cahill Center for Astronomy and Astrophysics
The Cahill Center for Astronomy and Astrophysics at Caltech brings together a dozen different scientific groups into one structure. The Cahill Center designed by Morphosis Architects, Inc. conceptually acts as an astronomical instrument. A vertical volume pierces the building, tilting it open to the skies and resulting in an occupiable telescope. The Center also physically and symbolically connects Caltech’s South Campus with the the original complex of Spanish and Mediterranean buildings that comprise the historic North Campus. A series of interior corridors that run north to south serve as stitches, reinforcing the connection and serving to direct circulation.
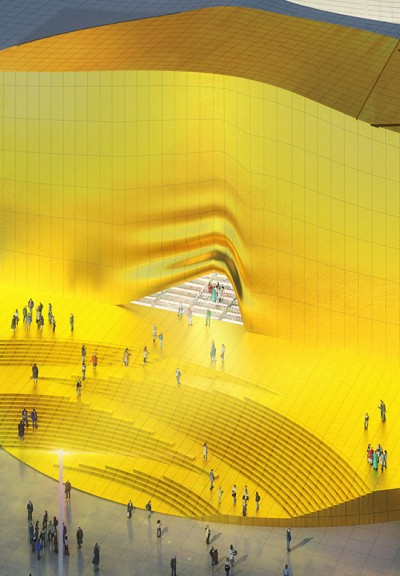
Paradise City
MVRDV’s The Imprint is part of the larger Paradise City complex of 6 buildings in total, which will provide a full suite of entertainment and hotel attractions less than a kilometre away from South Korea’s largest airport. Given the proposed programme of the 2 buildings – a nightclub and indoor theme park – the client required a design with no windows, yet one that still integrated with the other buildings in the complex.

MER KA BA
Bahai dress
New York-based trio Gabi Asfour, Angela Donhauser and Adi Gil form the fashion collective threeASFOUR, which creatively explores the intersection between fashion, sculpture and mysticism through their creations. The Bahai dress was 3D printed in collaboration with Bradley Rothenberg for the “MER KA BA” collection, which finds its inspiration in the sacred geometry and tile patterns found in religious buildings across the world.

أليس أندرسون
爱丽丝·安德森
アリス·アンダーソン
앨리스 앤더슨
Алиса Андерсон
COCOON
Alice Anderson’s giant installations created out thousands of feet of red colored doll hair are a thing of wonder. Selected for its relationship to her own bright red hair, Anderson selected the material to refer to her childhood where she invented rituals based around her hair to calm her anxieties when left home alone. Draped over buildings, walls, and every imaginable surface, Anderson’s work is just as much about reinterpreting an everyday material as it is about coming to terms with the ghosts of her youth.
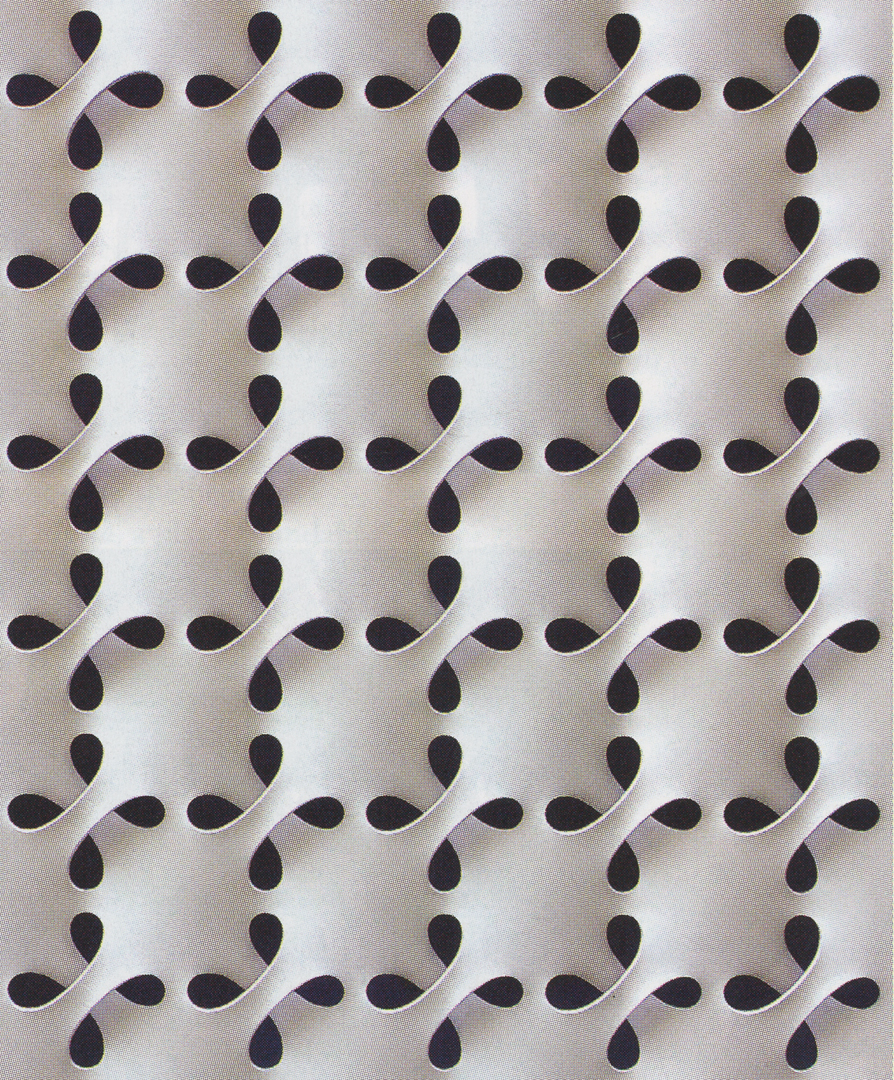
In Continua
The concepts of continuity and potential infinity have been central themes of Erwin Hauer’s opus from very early on in his career as a sculptor. In his native Vienna, he began to explore infinite continuous surfaces that evolved into perforated modular structures that were appropriate in architectural applications. Hauer’s sculptural walls are intricately woven forms that create a visual sense of infinity – a frozen poetry in motion. He patented these designs, developed the technology to produce them, and installed the modular, light-diffusing walls in buildings throughout the United States and seven other countries.
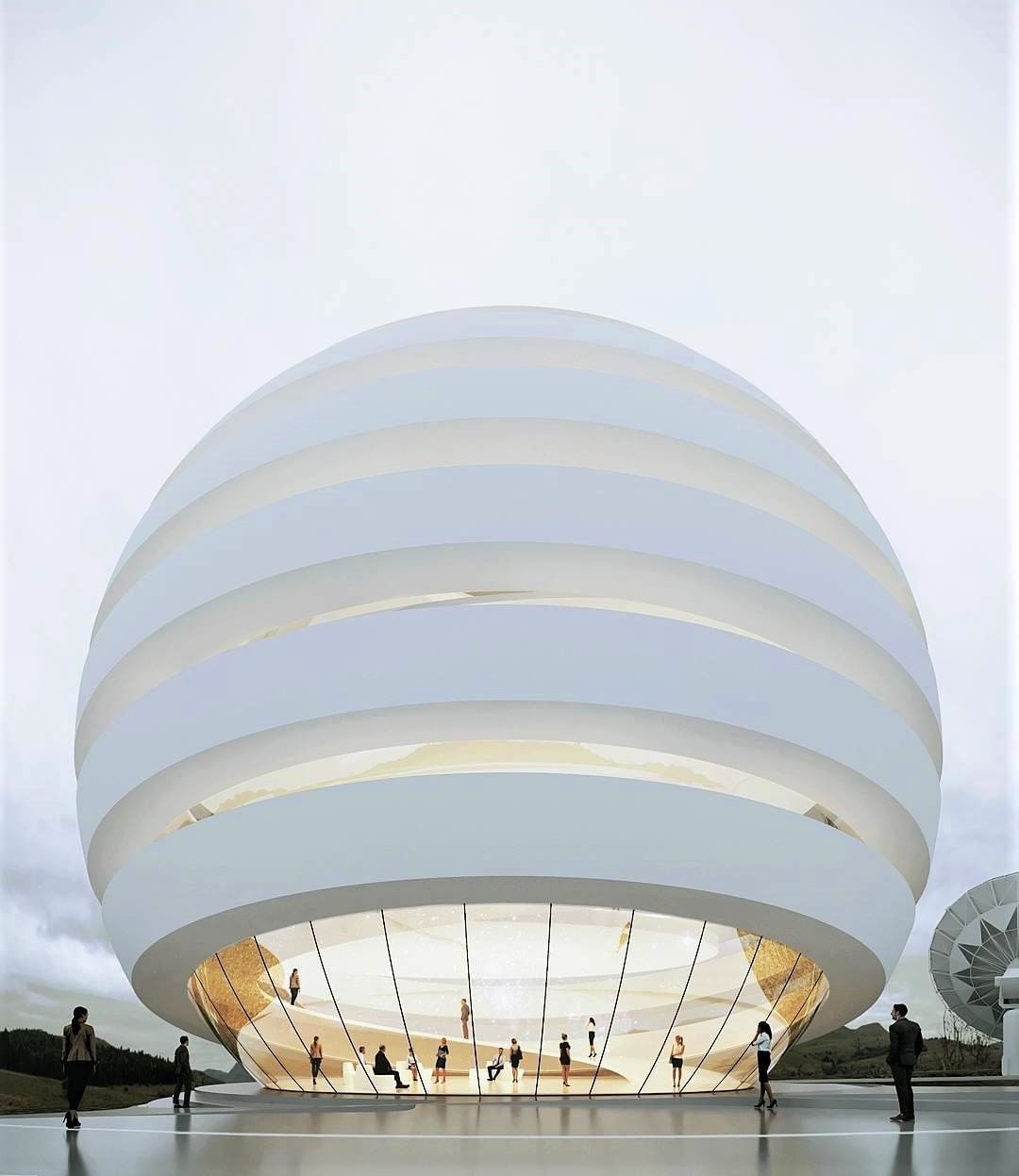
Mexican Space Agency
WINNER OF THE MEXICAN SPACE AGENCY’S CONTEST TO DESIGN A NEW HEADQUARTERS, SLOT’S CAMPUS DESIGN RESPONDS TO THE AGENCY’S NEED FOR COHESION, INTEGRATION AND COMMUTABILITY –VALUES THAT BECAME THE PROJECT’S INFORMING PRINCIPLES– EXPRESSED IN THE CIRCULAR LAYOUT FOR CONSTITUENT STRUCTURES. PEDESTRIAN PATHWAYS SPIRAL OUTWARD FROM THE MAIN PLAZA LYING AT THE HEART OF THE CAMPUS AND, AS IF BENDING WITH THE GRAVITATIONAL PULL OF THE MAIN BUILDINGS, VEHICLE ACCESS WAYS WIND IN AN AROUND THE CAMPUS SPACE.

לזכות ונדרס
ヴェンダースに勝つ
벤더스 승리
ВЫИГРАТЬ ВЕНДЕРС
Wings of Desire
cinema
Wings of Desire is one of cinema’s loveliest city symphonies. Bruno Ganz is Damiel, an angel perched atop buildings high over Berlin who can hear the thoughts—fears, hopes, dreams—of all the people living below. But when he falls in love with a beautiful trapeze artist, he is willing to give up his immortality and come back to earth to be with her. Made not long before the fall of the Berlin wall, this stunning tapestry of sounds and images, shot in black and white and color by the legendary Henri Alekan, is movie poetry. And it forever made the name Wim Wenders synonymous with film art.
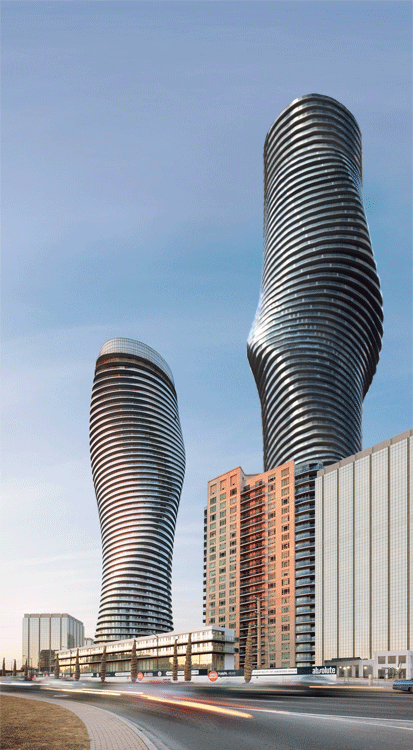
Absolute towers
Continuous balconies wrap around the sinuous volumes, graciously marking each floor, and establishing a distinct exterior appearance. Free of typical vertical barriers the towers represent a new type of residential architecture in the otherwise conservative city. The buildings consciously shift and rotate in response to the surrounding environment, establishing a dialogue between each other and the encircling community. Hovering above the skyline, the design seeks to provide every private dwelling with uninterrupted views over the city, lake and preserved greenbelt patches.

on the water edge
bright yellow house on water
An interest in architecture and coastal living led Casebere to develop the project, which is a follow up to a set of images he created in 2016 based on the buildings of Luis Barragán. Casebere created the series titled On the Water’s Edge to draw attention to issues relating to climate change and, in particular, the need for humans to respond creatively to the threat posed by rising sea levels.

ДИДЬЕ ФАУСТИНО
דידייה פאוסטינו
ディディエ·ファウスティーノ
迪迪埃·福斯蒂诺
ASSWALL
Born in 1968, Didier Faustino lives and works between Paris and Lisbon. Faustino’s work reciprocally summons up art from architecture and architecture from art, indistinctly using genres in a way that summarizes an ethical and political attitude about the conditions for constructing a place in the socio-cultural fabric of the city. Spaces, buildings and objects show themselves to be platforms for the intersection of the individual body and the collective body in their use.
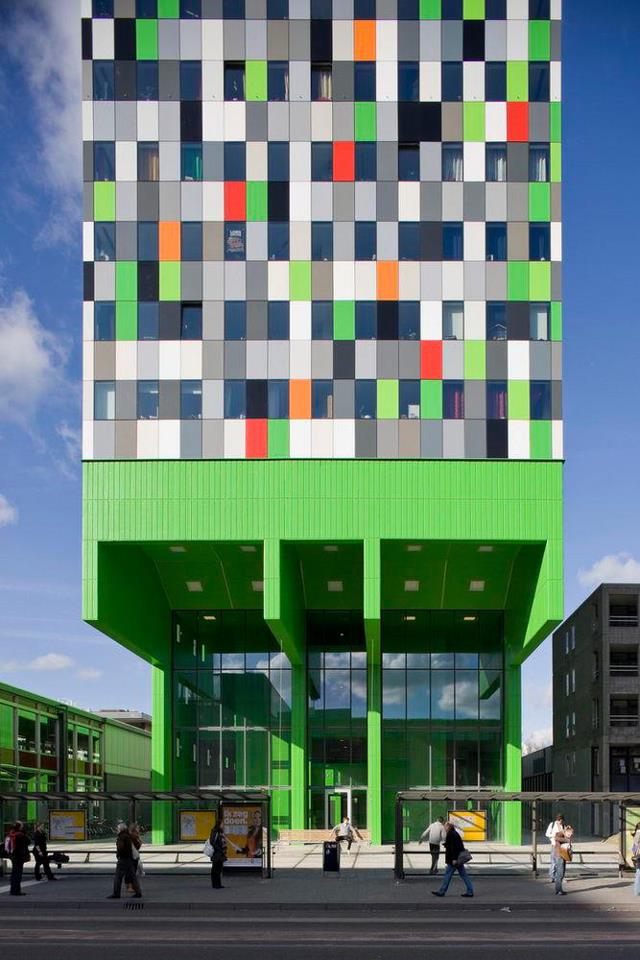
The building of student dwellings in the complex of buildings belonging to Utrecht University has transformed the Uithof site into a full-fledged campus. It will also help relieve the chronic housing shortage for young people in the city of Utrecht. Within the line of freestanding buildings (‘Objectenstrook’) the master plan designed by OMA, our block of 380 independent and clustered rooms presents itself as a solitary mass with a 20 metre cantilever. The spectacular main concrete supporting structure consists of four slabs that together form a theatrical single table leg. The ‘leg’ and its rocking bench dramatize the main entrance and create an urban rendezvous which distills the encounters and the to-and- from of all those students.
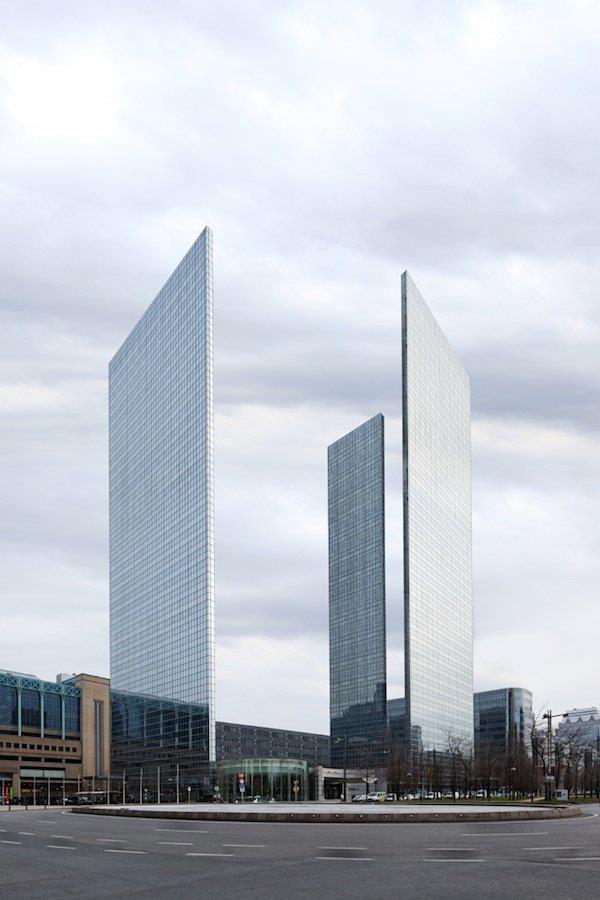
泽维尔底洛瑞
Ксавье Делори
Formes Urbaines, or Urban Forms, is the brainchild of photographer Xavier Delory, who states that the purpose of this ongoing project is “to study the recurrent characteristics of modern cities.” At first glance, the viewer considers whether the buildings in his images are real, though a prolonged study assures us that indeed, this is a commentary on the evolution of modern architecture. The wafer-thin office building, the façades that lack their buildings behind them, an apartment house that screams whimsy with its inverse construction, the biggest flat on top—all of these images were created from actual photographs and then digitally manipulated to achieve the desired effect.
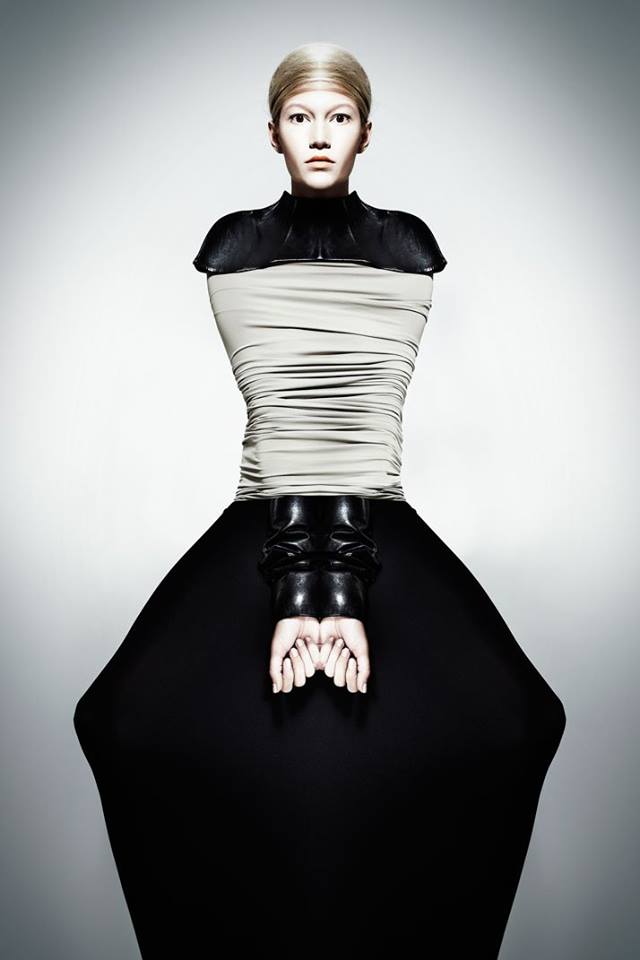
来自俄罗斯女设计师
”I have never aimed to reflect any particular architecture developed or created by myself or other architects. I am just trying to reflect some fundamental things that architecture is based on. I really admire the laconic manner and unique aesthetics of some buildings and this is what I try to achieve in my accessories. It’s true that there are plenty of buildings around the world that inspires me a lot.”

Кима Холтерманда
קים הולטרמן
Church of the Holy Cross
Kim Høltermand navigates his world as if he’s the last man on Earth. He records built environments, simplifying the buildings and structures that interest him down to their simplest geometric elements. Wrapped in an atmospheric stillness, he removes all signs of passing from his subjects and hints at human intervention without ever allowing us to witness interaction. He leaves only symmetry and form.

茜森山
森山茜
cubic prism
Gently responding to wind movements and rain drops, ‘cubic prism’ by stockholm-based designer akane moriyama is a large cube-based structure made out of three different colors of textiles. suspended between two buildings at the goldsmith hall in the university of texas, austin, the piece reacts to environmental factors, as the geometry of a rigid cube is replaced with soft semi-transparent fabrics.

For a long time architect and artist Guy Dessauges had an obsession. Preoccupied as he was by the fact that our predecessors, including the Romans, often lived in semi-cylindrical shaped buildings (caves being a good example) he wanted to take it to the next level and design completely cylindrical buildings.
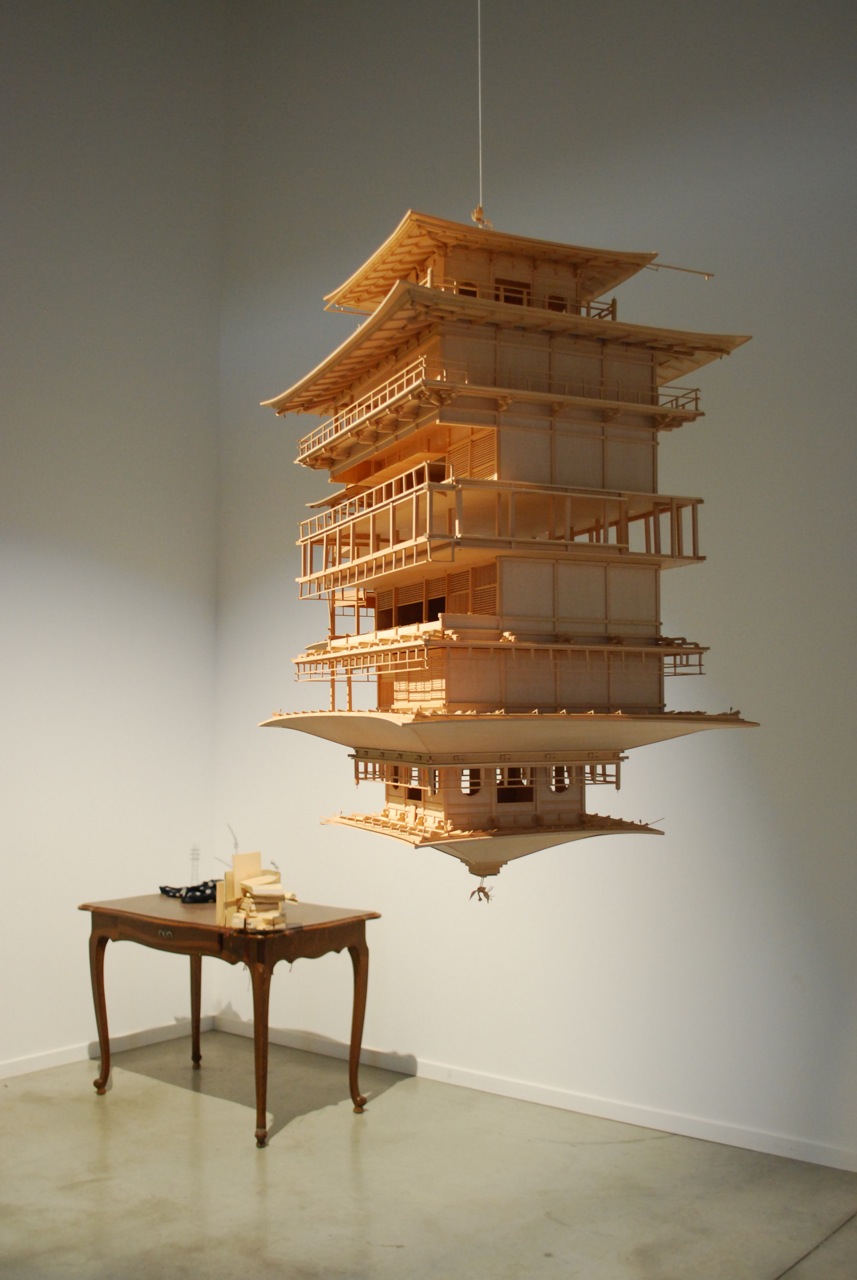
貴宏岩崎
Такахиро Ивасаки
تاكاهيرو إيواساكي
Takahiro Iwasaki is recognized as one of Japan’s new generation of emerging young artists, who creates intricately detailed models that reinterpret contemporary cityscapes and iconic historic buildings. In recent years, his artworks have been featured in numerous international art fairs and major exhibitions, with sculptures from his reflection model series receiving the greatest attention. The reflection model series focuses on seven of Japan’s most sacred buildings that all have an intimate visual relationship with the reflections they cast in the water that surrounds them

المهندسين المعماريين كبيرة
큰 건축가/
אדריכלים גדולים
isenberg school
Developed in collaboration with boston-based practice goody clancy, BIG’s design seeks to consolidate university departments currently located across the campus. With the goal of enhancing the isenberg school’s reputation, the scheme will house the entirety of ISOM within one coordinated assemblage of buildings. A flexible configuration allows for the school’s future growth, accommodating both executive in residence programs and experiential learning.

泽维尔底洛瑞
Ксавье Делори
Urban Forms
Formes Urbaines, or Urban Forms, is the brainchild of photographer Xavier Delory, who states that the purpose of this ongoing project is “to study the recurrent characteristics of modern cities.” At first glance, the viewer considers whether the buildings in his images are real, though a prolonged study assures us that indeed, this is a commentary on the evolution of modern architecture.
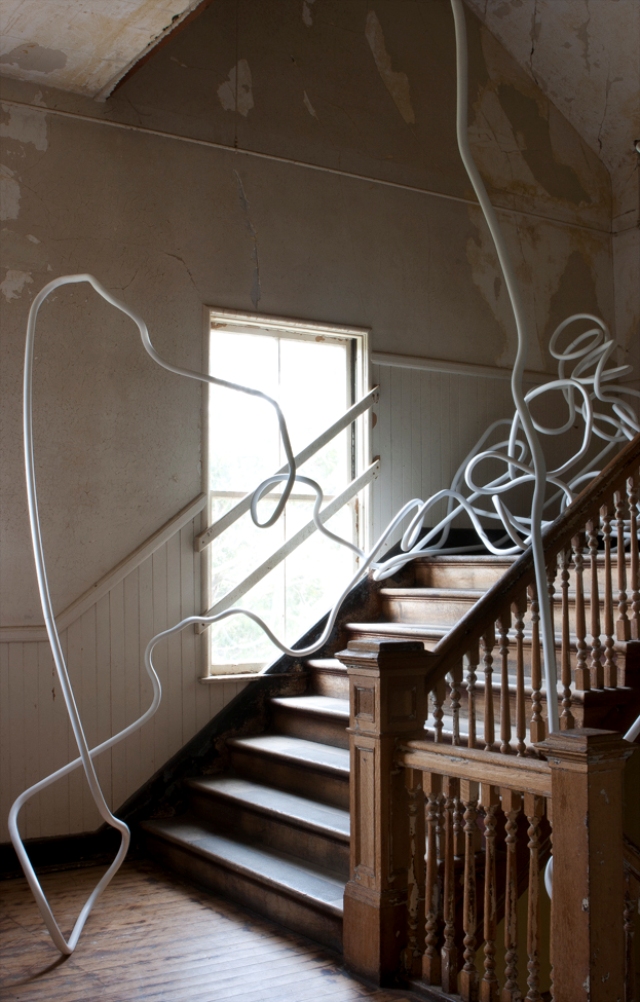
КАЙЛ ДАНН
A Bunch of Heavy Lines
The liveliness of buildings and stationary structures at the Headlands is a major draw and source of influence for my work. I have noticed that architectural elements of my studio in the basement of building 960 formed an interesting dialogue with my pursued work.

ДИДЬЕ ФАУСТИНО
דידייה פאוסטינו
ディディエ·ファウスティーノ
迪迪埃·福斯蒂诺
vortex populi
Faustino’s work reciprocally summons up art from architecture and architecture from art, indistinctly using genres in a way that summarizes an ethical and political attitude about the conditions for constructing a place in the socio-cultural fabric of the city. Spaces, buildings and objects show themselves to be platforms for the intersection of the individual body and the collective body in their use.
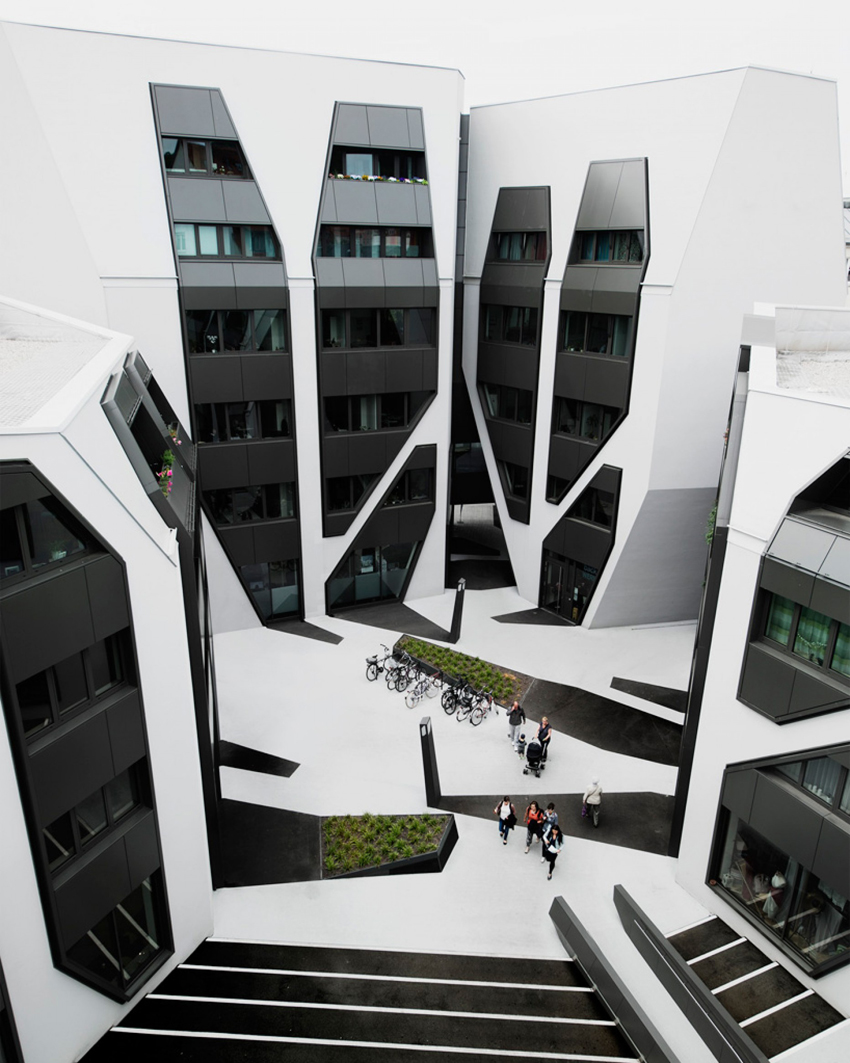
于爾根·邁爾
يورغن ماير
위르겐 마이어
יורגן מאייר
ユルゲン・マイヤー
Юрген Майер
finalizes mixed-use sonnenhof complex
J Mayer H Architects has completed a housing and office complex in Germany, covered with graphic patterns that extend down from facades to create the impression of elongated shadows.The four buildings that make up the Sonnenhof complex range in height from five to seven storeys, and are clustered around a central courtyard.All four buildings feature faceted monochrome facades. Skewed pentagonal and square windows are outlined by grey aluminium panelling, contrasting the stark white plasterwork.In homage to this detailing, J Mayer H chose to paint different areas of the courtyard black and white, creating the illusion that dark shadows are cast onto the ground.Wedge-shaped planters with integrated benches contribute to this effect.The Sonnenhof complex is located in Jena, a town in the Saale river valley in eastern Germany.

Tokamak Asdex Upgrade Periphery | Max Planck IP,Garching
Since the end of the 1970s Thomas Struth dedicates his work to the world of buildings and constructions as a visible, physical and sculptural symbol of our civilisation.
Struth’s earlier works mainly comprised architectural shots of deserted streets, squares and houses which he aimed to capture by the term unconscious places. His more recent work, however, reveals his interest in sites of high technology and places of exhibition and display. Both his work Tokamak Asdex Upgrade Interior 2 (2009) which was taken at the Max-Planck-Institute in Garching and his photography of a massive concrete construction at the Acropolis Museum, Athens (2009) bear evidence of this new focus.
This excellent selection of Struth’s works enables us to trace his development as a Photographer from small-sized prints from his time as a student of Bernd and Hilla Becher to large-sized photographic tableaus, and to experience Struth’s sculptural understanding of architecture. In addition to that the installation is supplemented by his largest work, a shot of visitors in front of the Aquarium, Atlanta, Georgia (2013) which follows the pattern of his Museum shots.
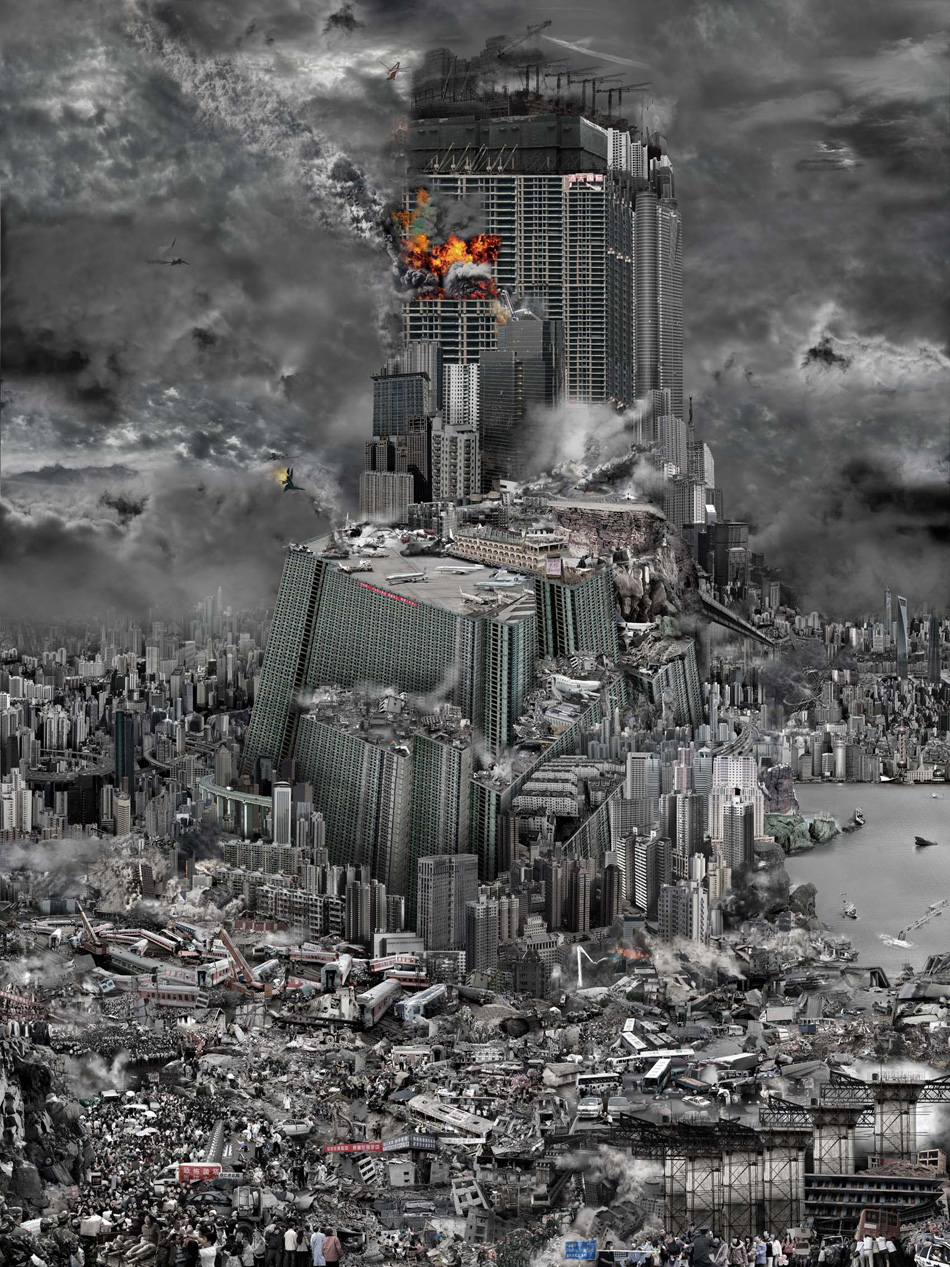
Babel
The first synonym for disorder that appears in the dictionary is babel, with a lowercase letter
Du Zhenjun transforms the world into a new tower of Babel, but don’t you think this Earth already is? Isn’t there already too much disorder, injustice and misunderstanding?
The first synonym for disorder that appears in the dictionary is babel, with a lowercase letter. Nor are all the consequences of the confusion wanted by God here, as if to justify this adjective. We embody pride and supremacy over the world, the same one that He wanted us to inhabit.
In the images proposed by Du Zhenjun we observe a standard composition: in the center there is always an interpretation of the Tower, various shapes, various structures, various visions. Then a gray atmosphere hovers all around, the atmosphere of reality. A mass of things, people and buildings. They are parts of photographs, or rather of journalistic reports, of war and more.
We do not identify the origin of the light source, it is in the air: everything is illuminated, as in the composite prints of the late nineteenth century, ancestors of photomontage.
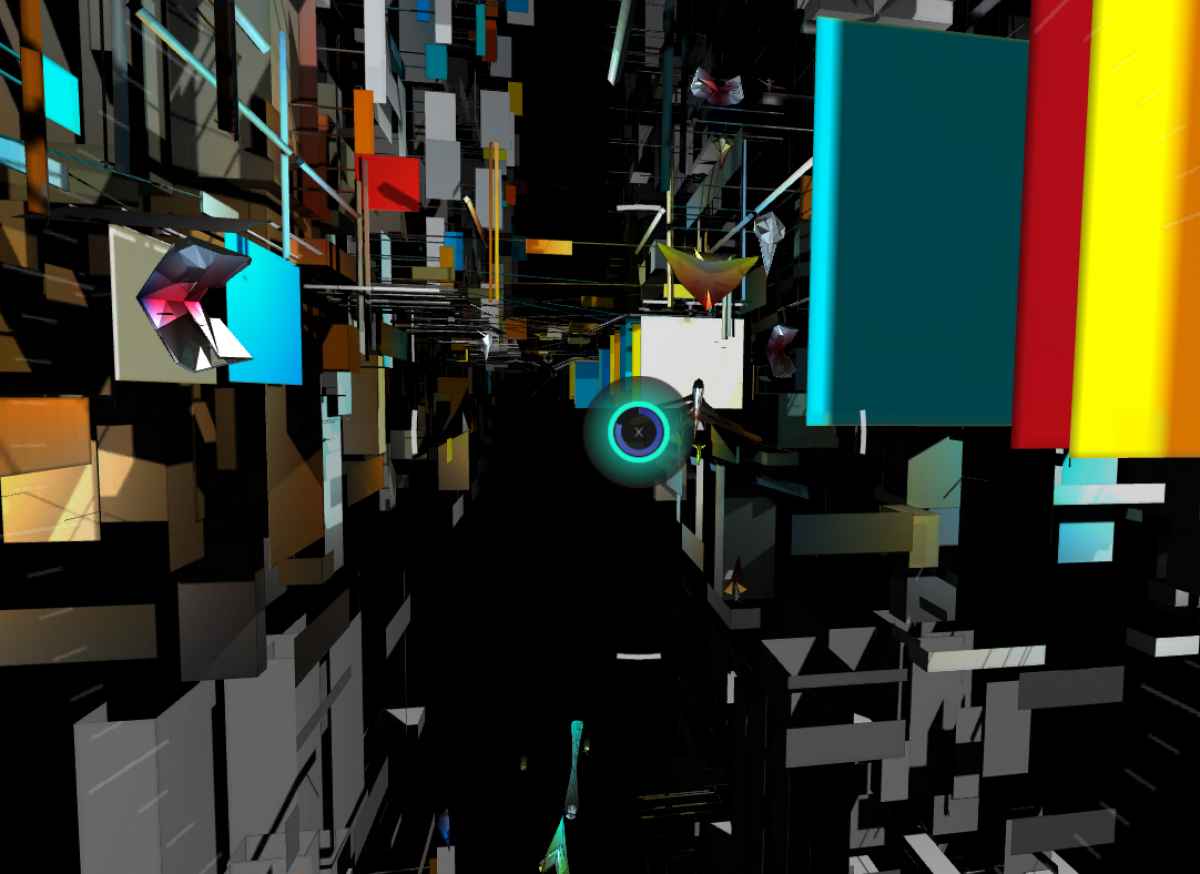
City of Drones
City of Drones is an interactive digital environment developed by musician John Cale, speculative architect Liam Young and digital artists FIELD. Charting the story of a lost drone drifting through an abstract cityscape, players are invited to pilot a virtual craft and remotely explore this imaginary world. Samples from Cale’s original soundscape compositions echo across the landscape as we see the city through the eyes of the drone, buzzing between the buildings, drifting endlessly, in an ambient audio visual choreography. The City of Drones digital environment accompanies Loop, 60hz, an immersive live music and drone performance. John Cale, known for experimenting with different industrial sounds in his practice, once tuned his instruments to the hum of refrigerator motors. Cale in collaboration with Liam Young now explore the soundscape of a new generation, the distant rumble of drone propellers, to be set against the visual spectacle of Young’s choreographed flying machines. Typically associated with militarised applications, each drone is repurposed here as both disembodied instrument and dynamic audio infrastructure.
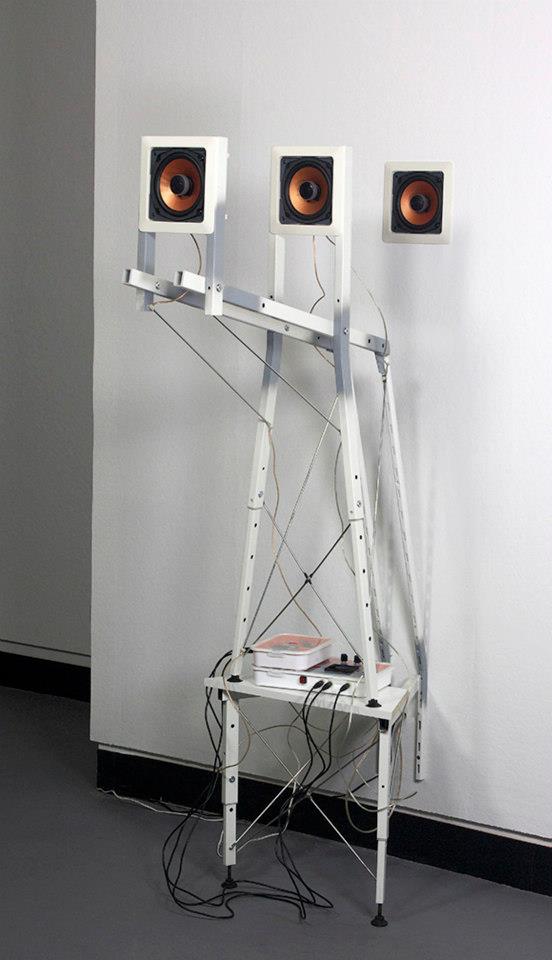
Construction N
Often occupying both physical and temporal space, my sculpture has always incorporated both conventional and experimental media, including woodcarving, metalworking, installation, kinetics, microelectronics and video. While it tends to be visually diverse, the friction between object and memory has been at the conceptual core of my sculptural practice since 1994. The images, objects and narratives of a particular place or experience undergo distortions each time they are represented, and it is these forms of abstraction I explore in my sculpture.
Earlier bodies of work have utilized the physical residue of my traveling – the souvenirs, postcards, snapshots and videotapes – as central elements of the sculpture, forcing them to reveal their own inadequacy, disengagement or transformation, to subvert the nostalgic ideal, or to disrupt the usual implications of value and validation in a cultural artifact. In later works I utilize the physicality of scale, motion, and orientation to extend and challenge the conventional representation of landscape. These pieces define specific places as indefinite spatial constructs that complicate the certainty of “being there,” and are part of a larger attempt to relate a fragmented travel narrative through architecture, landscapes and souvenirs.
I have been using IKEA products as raw material for several years, and continue to be interested in extracting conceptual value from it. I am currently exploring the relationship between the Modern avant-garde and contemporary consumer design culture. In my recent work, I attempt to articulate various points of connection and rupture between IKEA and the Bauhaus by constructing scale models of demolished or unrealized buildings by Bauhaus founder Walter Gropius using “hacked” IKEA products such as tables, bookshelves and flooring.
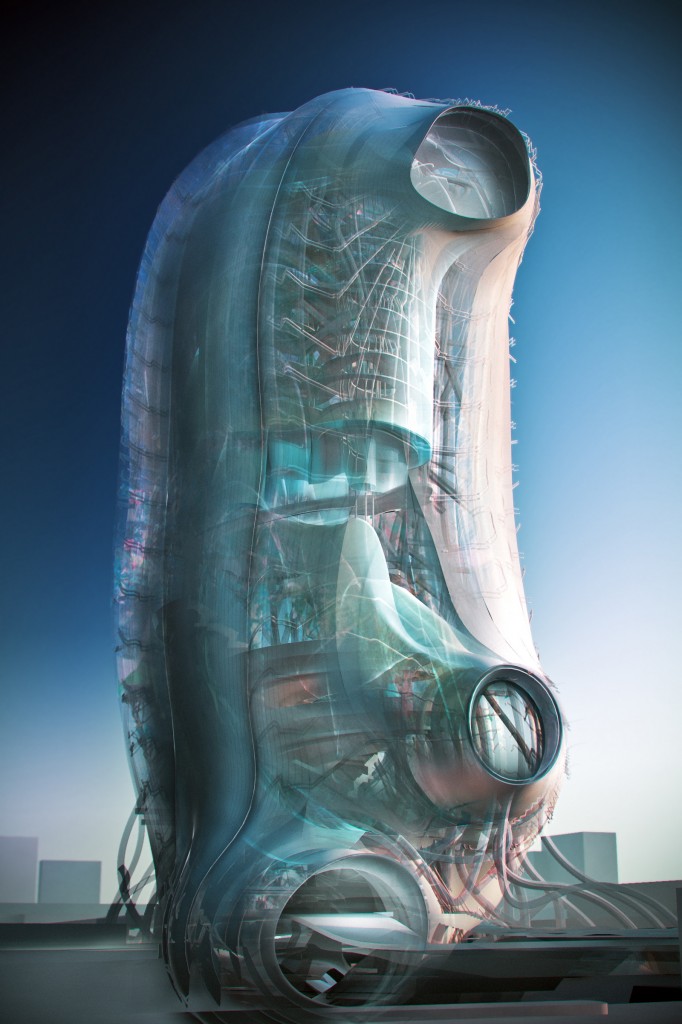
HyperveloCity
HyperveloCITY is a fast forward connected cultural organism that grows on top of the subway stations in downtown Los Angeles. The movement time line of the users (pedestrians, students, cars and train) is used as the operational strategies of the buildings framework. Velocities and rhythms are used to generate a new perception of space. The distance of the institutions would generate a wider field of influence in a dense cityscape. The main three volumes are an urban art museum, educational institution and a new convention centre, all separated one kilometer from each other. The various components of HyperveloCITY are connected by way of a the underground train system. The project is structured to emphasize the use and efficiencies of the public transport system and create not-so-often-seen public spaces and realms in densest part of downtown Los Angeles.
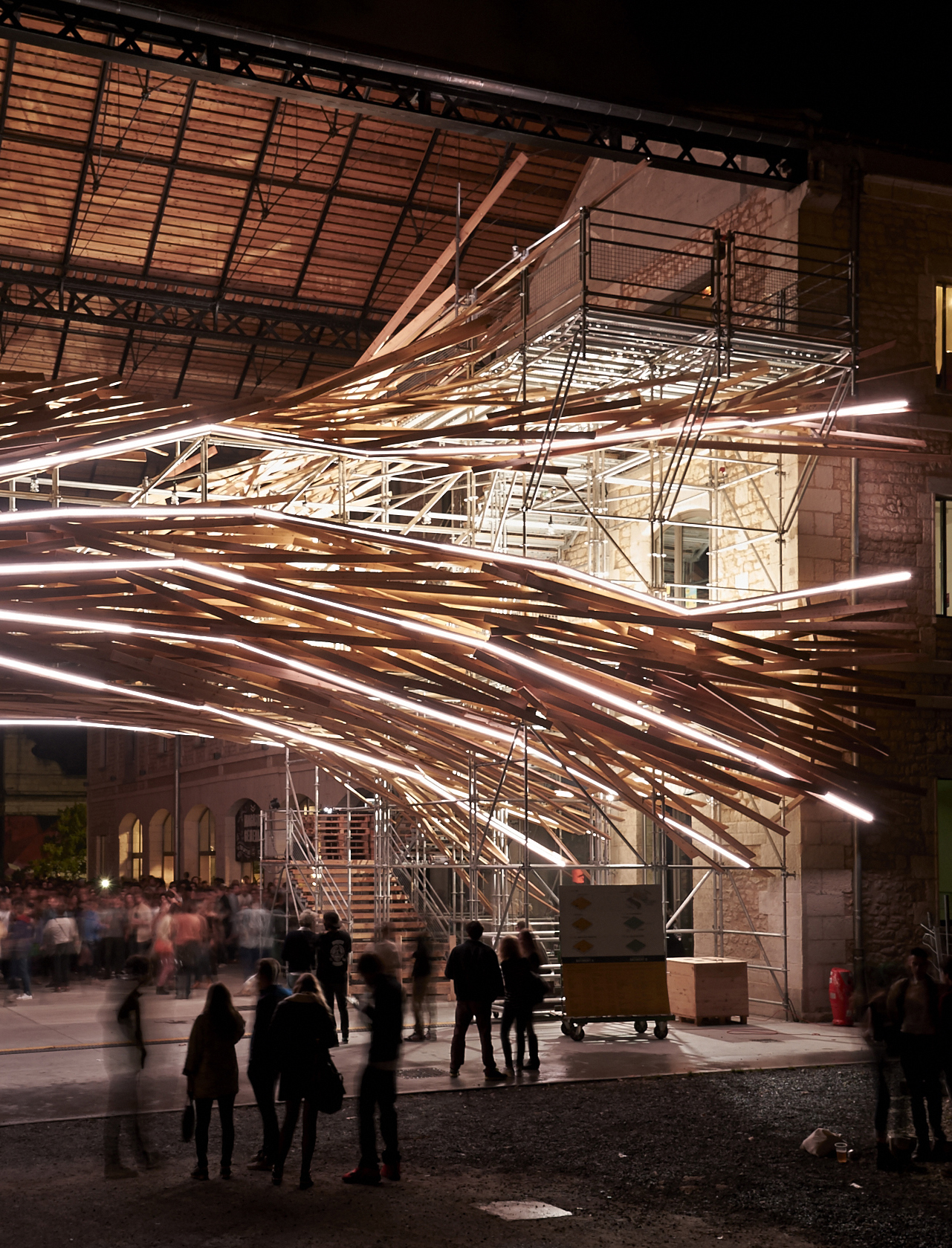
VORTEX
Architectural fragment made from scaffolding, VORTEX has a raw wood skin highlighted by 12 lines of LED light as many generative and constructive project’s lines. Merging organic materials with new technologies, this hybrid architectural artwork wraps around and embraces the footbridge between the complex’s two buildings, revealing and enhancing the venue’s dynamic energy while working as a live visualizer of energy consumption. VORTEX evolves like a living organism; it breathes, trembles and emits pulses of light created using 1024’s MadMapper software. Manually controlled via a joystick, the structure can be synchronized to music and also displays its location’s energy consumption through a series of illuminated tubes. It ultimately answers to the ambient environment around it, capturing the Darwin Ecosystem Project’s unique energy consumption footprint, and converting it into data that is processed to spawn realtime visuals.
.
