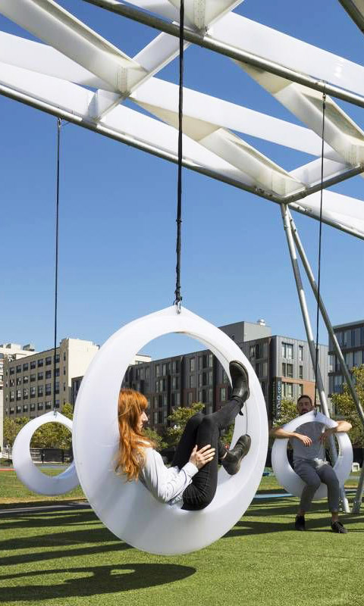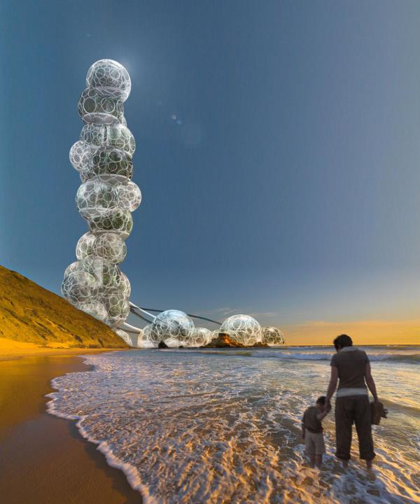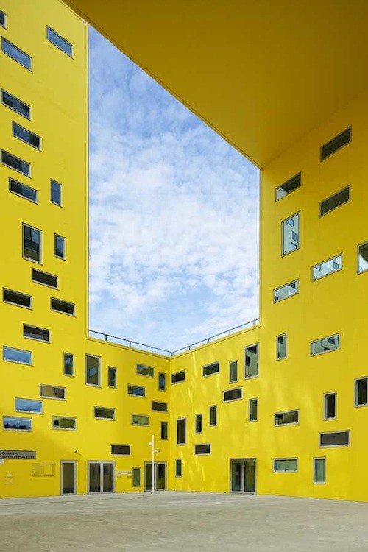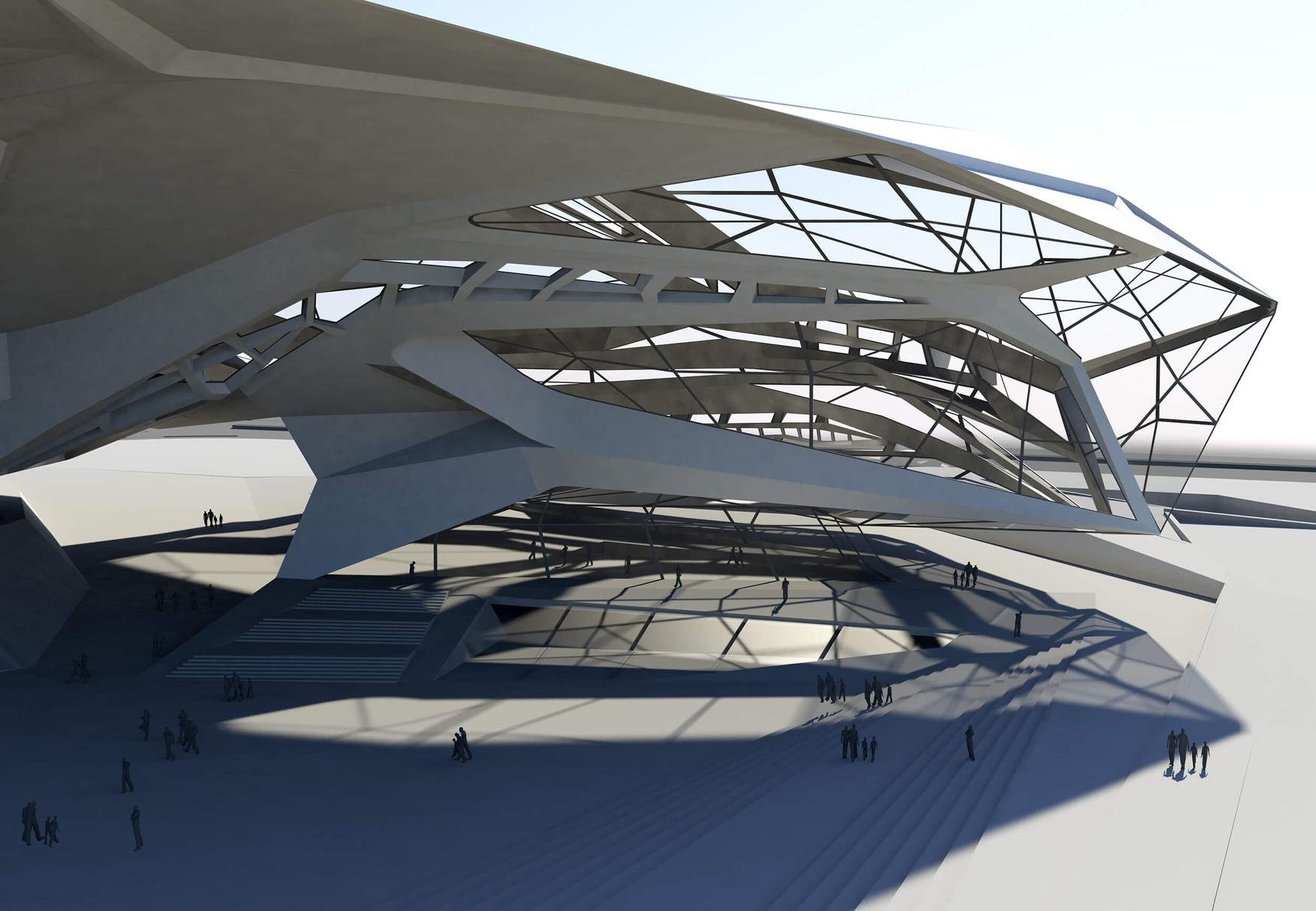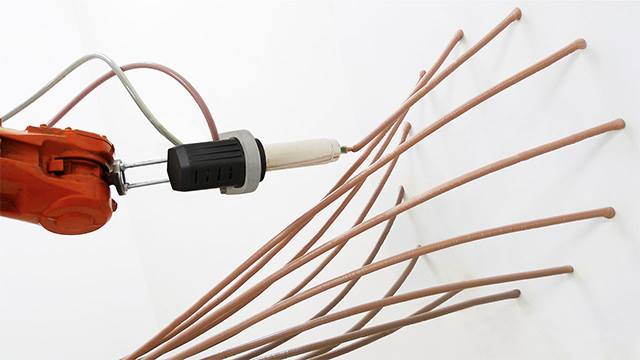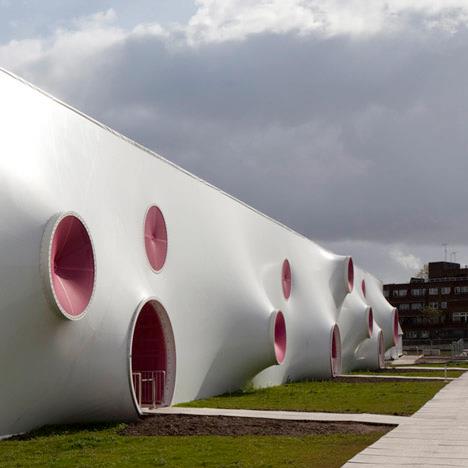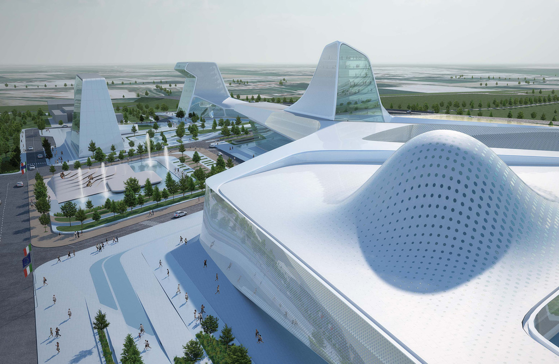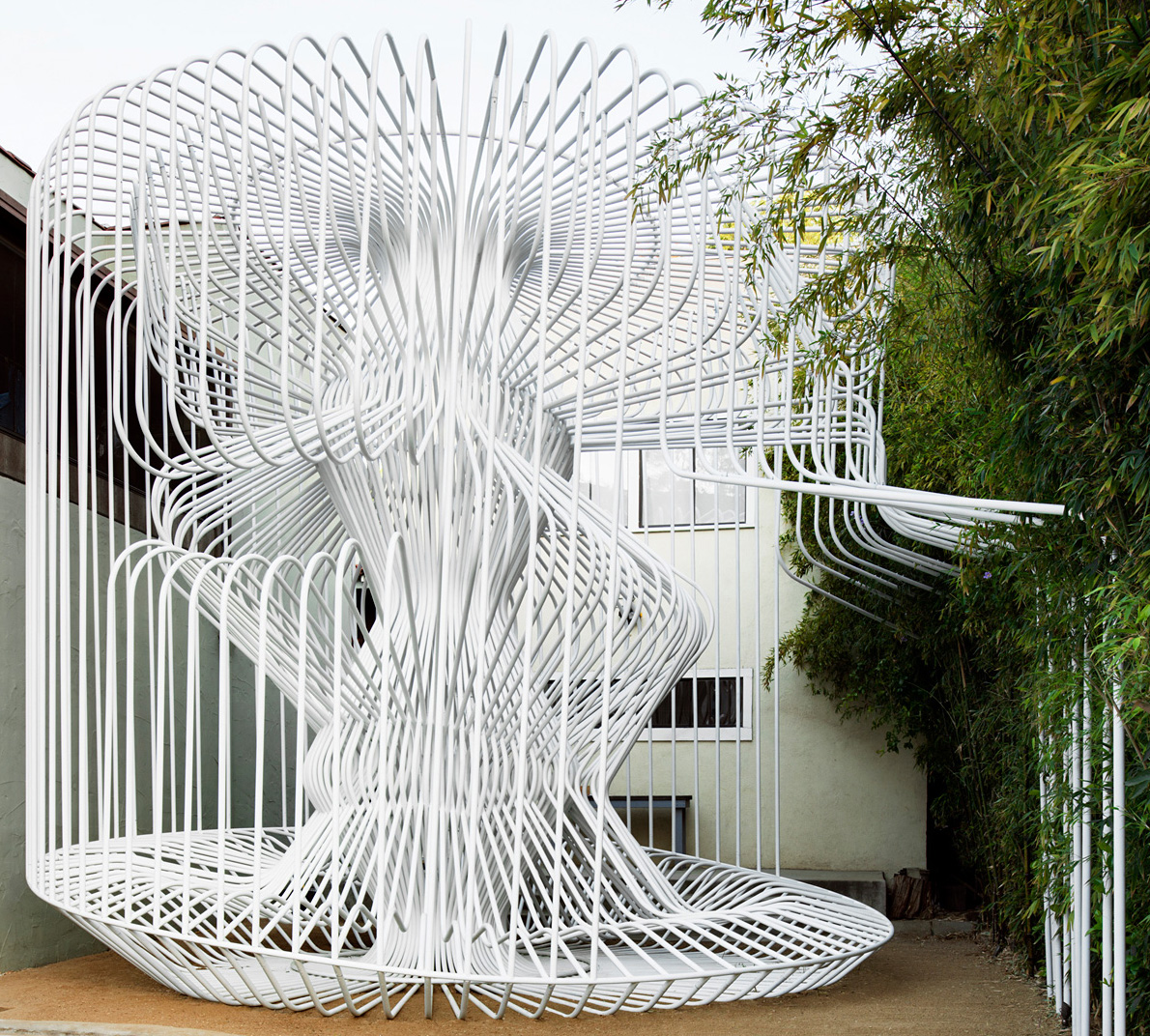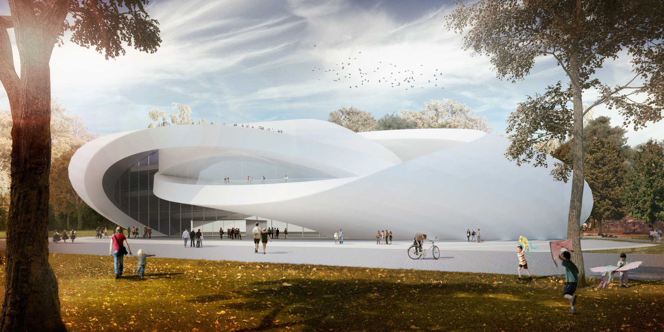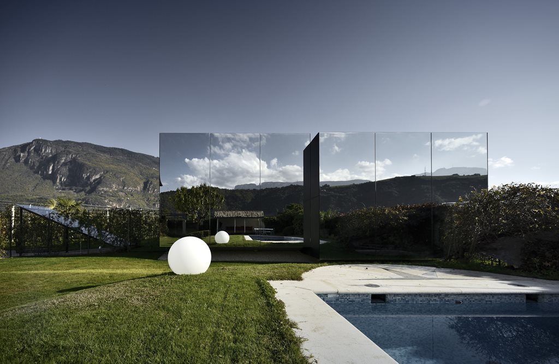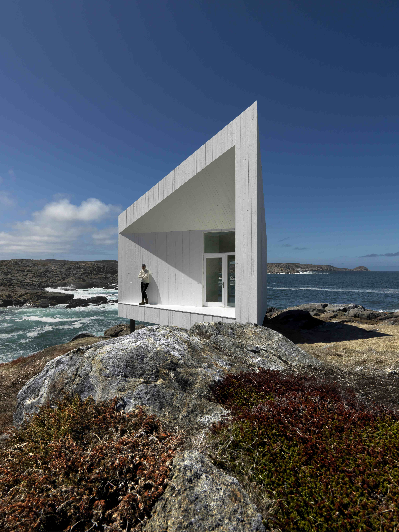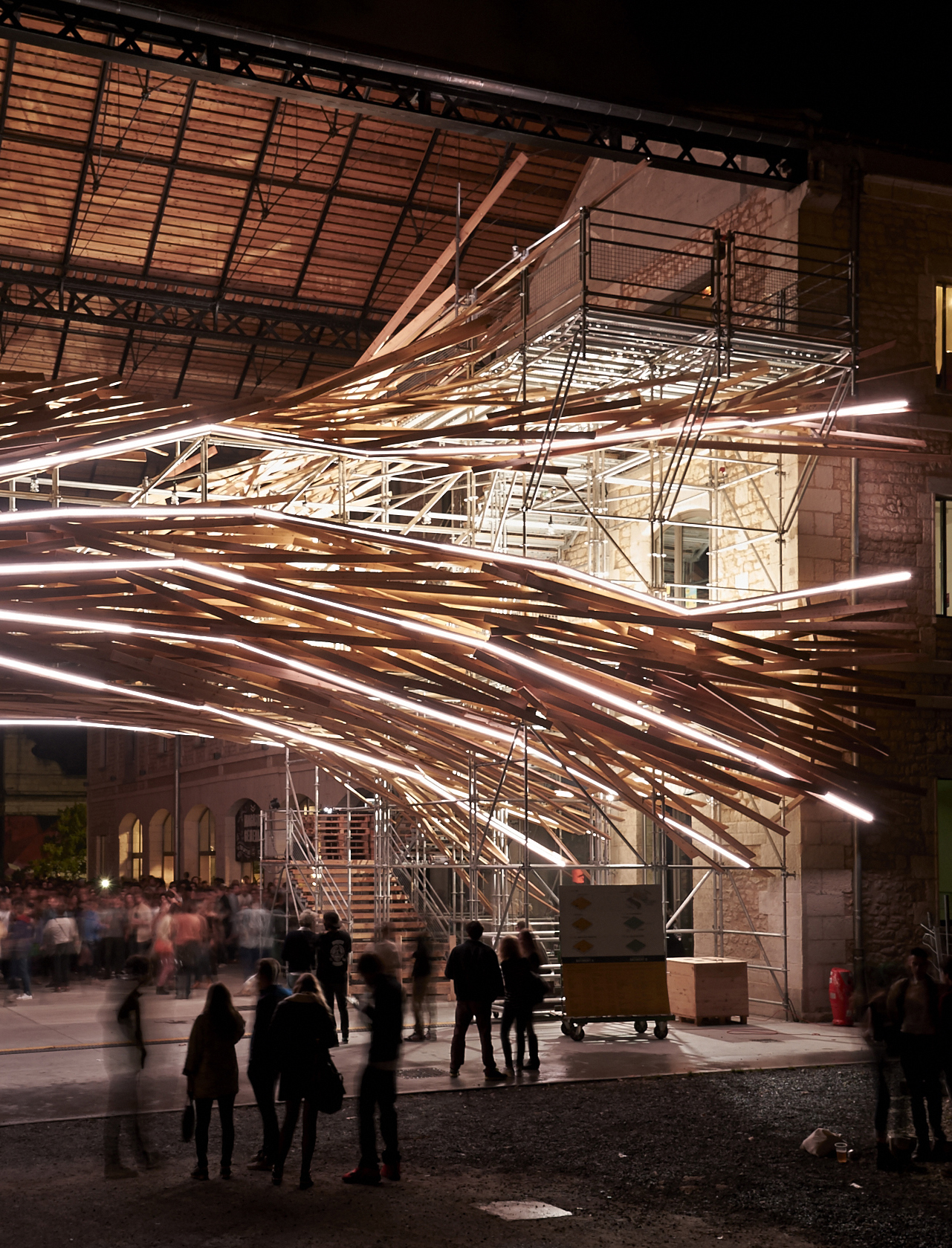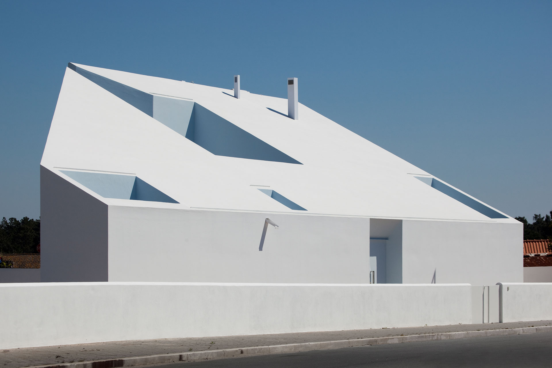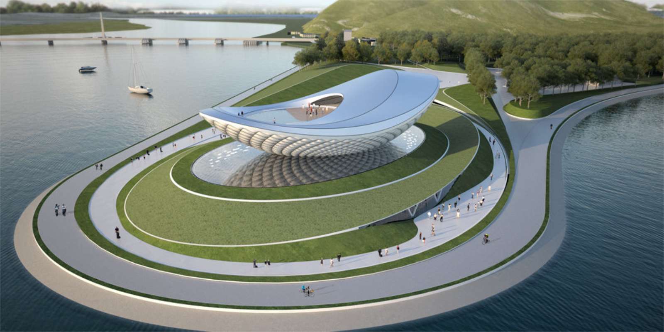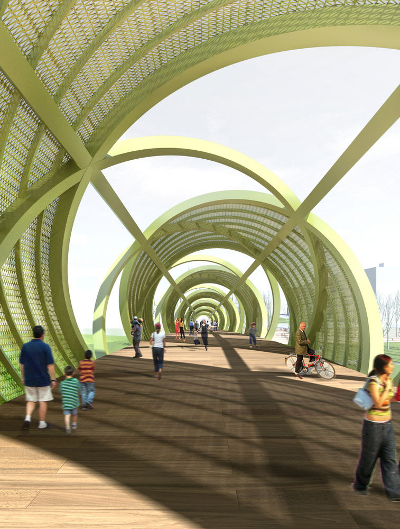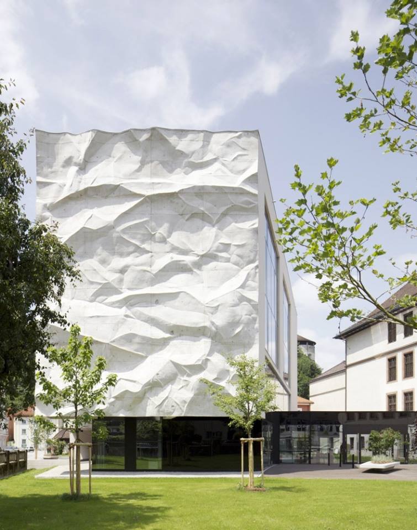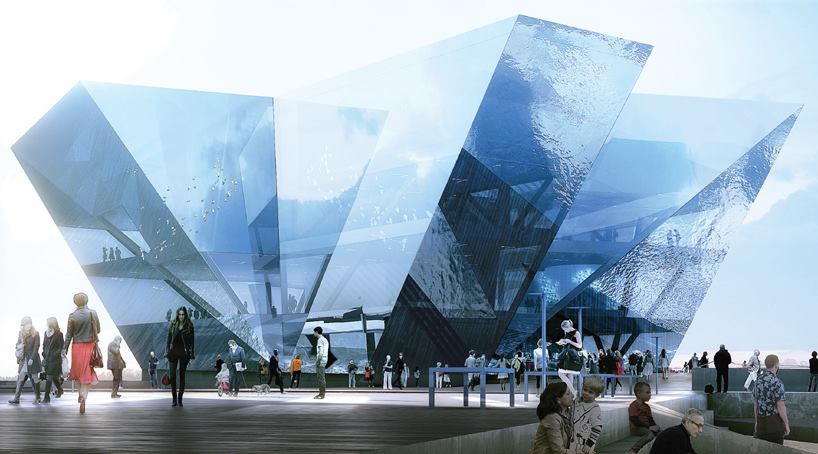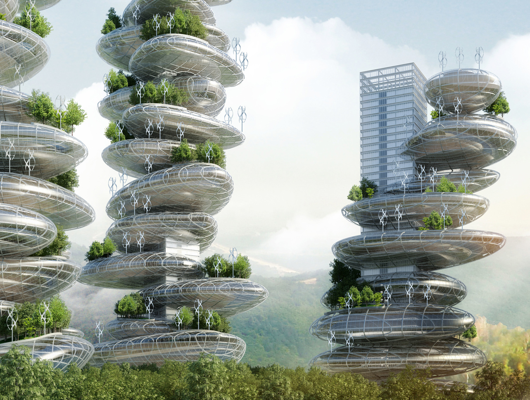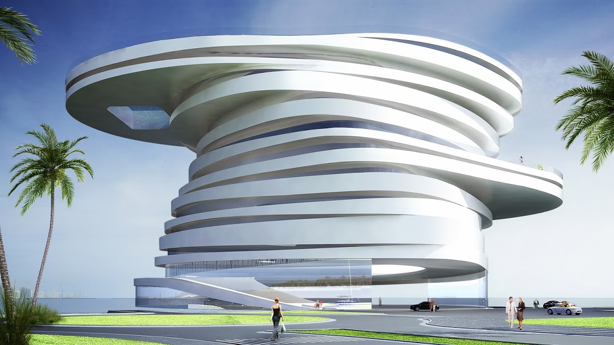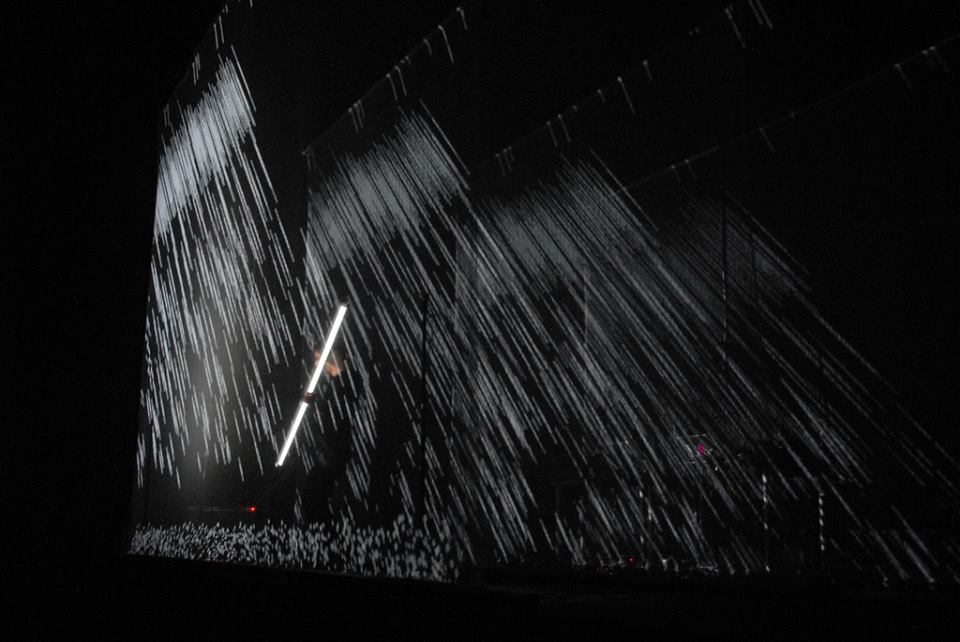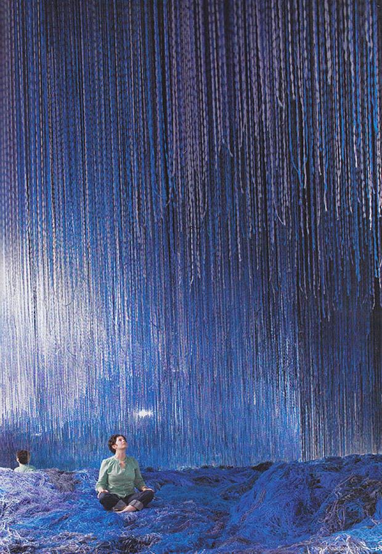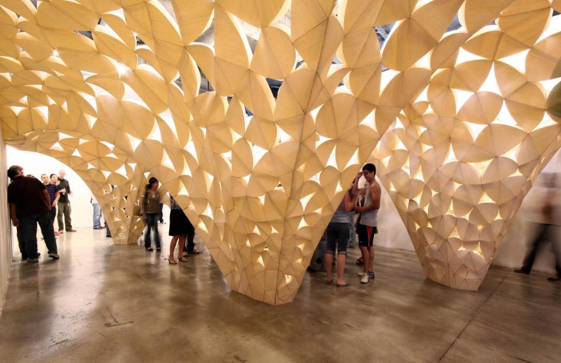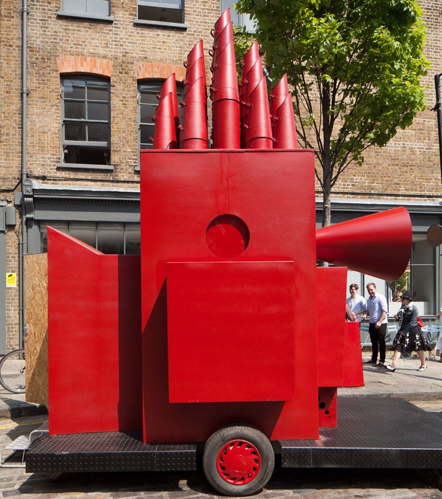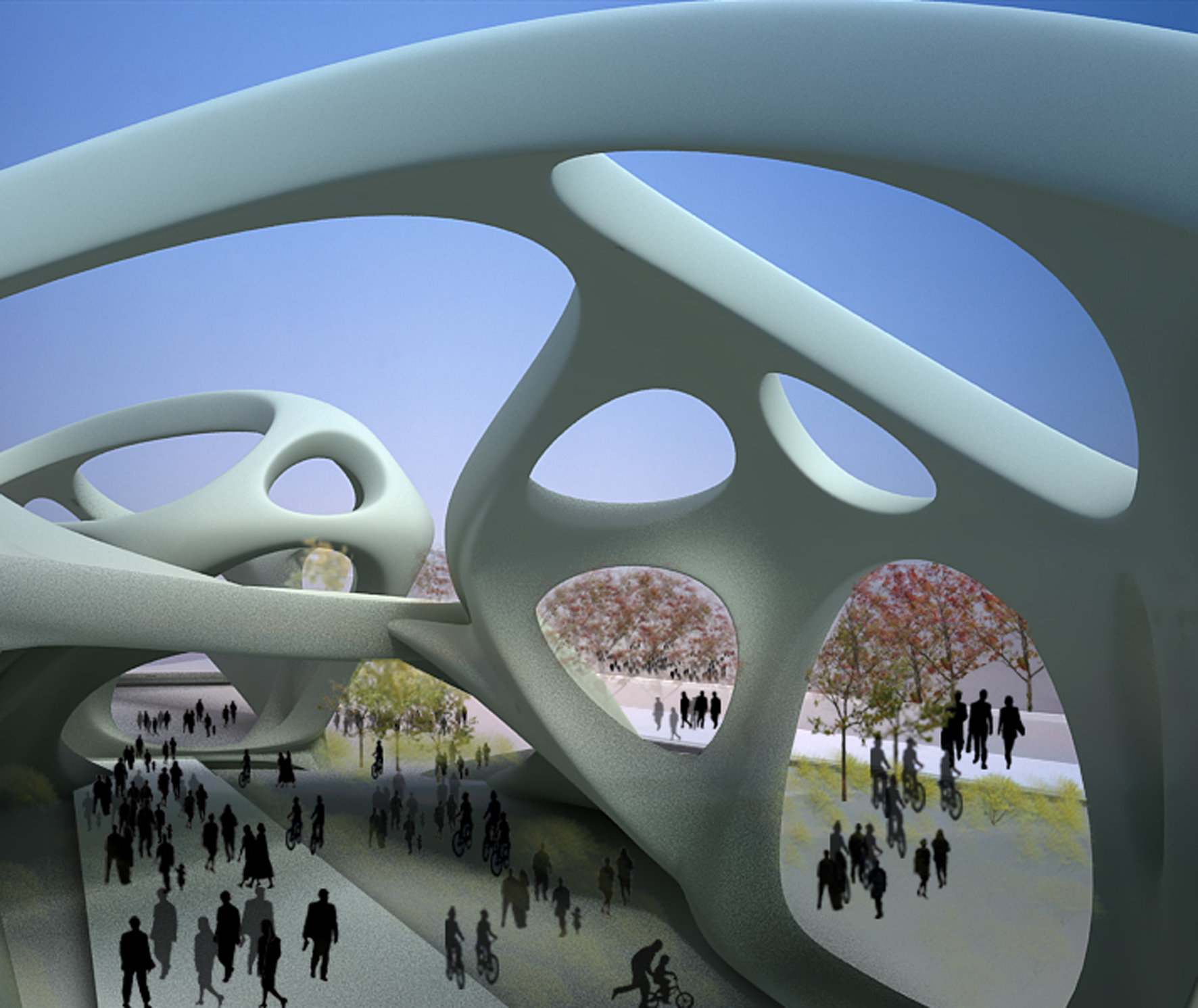The Freshwater Factory
Одно из поразительных достижений 21 века – это, по-видимому, вертикальный рост городов. Небоскребы, как правило, функционируют как небольшой город с различными удобствами. Однако организация таких построек – задача далеко не из легких. Одна из основных задач архитектора – сделать дизайн совместимым с природой, особенно в сельской или городской местности. Архитектура должна быть направлена на использование скрытых потенциалов природы для улучшения условий жизни. Принимая во внимание расположение проекта и вдохновляясь природой, мы учили пузыри, возникающие, когда волны ударяются о скалы, или пузыри, плавающие на береговой линии над водой. пески. Мы представили себе небоскреб, имеющий форму пузыря; Пузыри, которые исходят из самого сердца моря и поднимаются к небу. Органическая структура пузыря и его хрупкая природа могут создать спокойствие в сегодняшнем многолюдном городском окружении. Изучив конструкции пузырей с помощью теории Кельвина, структуры Вира-Фелана и структуры Вороного, мы начали процесс проектирования. Мы создали трехмерную компьютерную модель с помощью Autodesk 3ds Max, чтобы найти стыки между пузырьками и выяснить, как пузырьки могут располагаться рядом друг с другом. Внешний корпус был разработан на основе эстетической привлекательности и аэродинамической демпфирующей формы, чтобы противодействовать отклонению бокового ветра во время сильного ветра. ветры, поддерживаемые структурным усиленным сердечником, который также выполняет функцию вертикального доступа. Использование ножек дерева в основании обеспечивает дополнительную защиту от боковых сил, таких как землетрясение, ветер и морские волны. Чтобы исключить ненужный трафик для жителей небоскреба, мы встроили многофункциональные пространства, такие как коммерческие, служебные и административные, на разных уровнях в соответствии с ближайшей доступностью для жилых частей.






